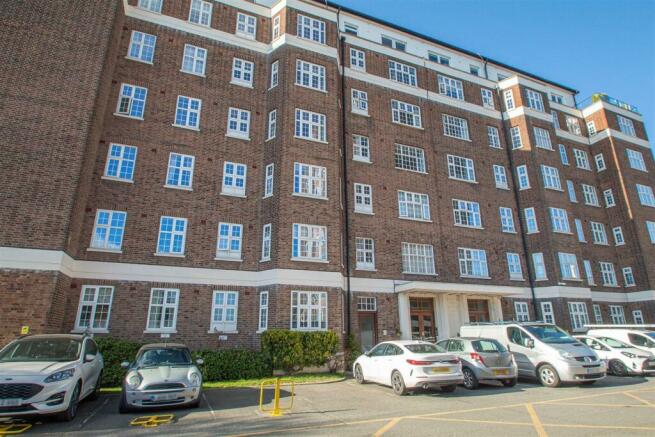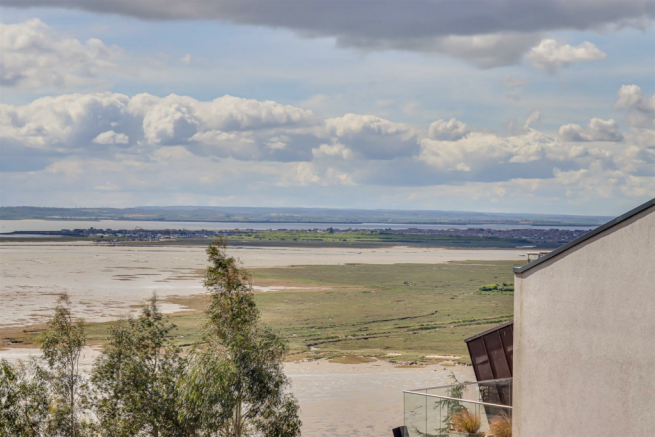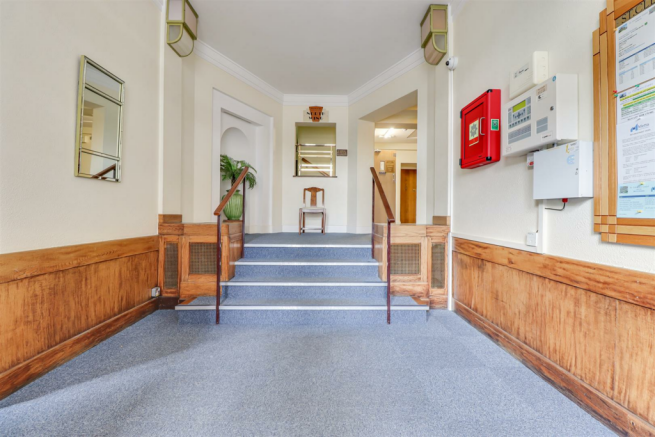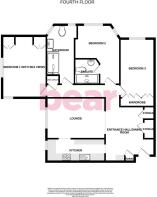
* SEA GLIMPSES AND SECURE UNDERGROUND PARKING * Broadway West, Leigh-on-Sea

- PROPERTY TYPE
Apartment
- BEDROOMS
3
- BATHROOMS
2
- SIZE
Ask agent
Key features
- Three bedroom apartment within an imposing Art Deco Building
- Fourth Floor
- Three bedrooms, two reception rooms
- Bathroom and en-suite to bedroom two
- Sea glimpses/views from master bedroom and sitting room
- Underground secured parking within basement garage
- Modern fully fitted kitchen with integrated appliances
- Doorstep to the popular and vibrant Broadway
- Share of Freehold
- Short walk to Leigh Station, Beach and Old Town
Description
Communal Entrance - Double doors leading to a staircase to all floors and two lifts giving access to all floors including basement storage unit and allocated parking space. On the Fourth floor on the north side of the building you have the entrance to the apartment with a key safe box.
Entrance Hallway/Dining Room - 4.99m maximum x 3.23m maximum (16'4" maximum x 10 - Three large built in storage cupboards, smooth ceiling with a feature light, traditional radiator, floor to ceiling integrated fridge freezer, carpet, door to:
Kitchen - 4.88m x 1.71m (16'0" x 5'7" ) - Smooth ceiling with pendant lights, double glazed windows to the side, contemporary kitchen comprising of: wall and base level units with a quartz worktop, 1.5 inset sink and chrome mixer tap, integrated Bosch washing machine, integrated Siemens dishwasher, integrated Siemens double oven and grill, Siemens integrated combination microwave oven, undercounter lights, shelving, integrated Siemens six ring induction hob with an extractor fan above, range of draws including pan draws, space for a washing machine, space for bin storage, Kardean design vinyl flooring, opening to:
Sitting Room - 4.84m x 3.47m maximum (15'10" x 11'4" maximum) - Smooth ceiling with a feature light, double glazed windows to the side which offer sea glimpses/views, traditional radiator, carpet, double opening returning back to the hallway/dining room.
‘L’ Shaped Inner Hallway - Smooth ceilings with a pendant light, airing cupboard, carpet, door to:
Bedroom One - 4.80m x 3.25m (15'8" x 10'7" ) - Smooth ceiling with a feature light, range of fitted bedroom furniture, traditional radiator, double glazed windows to the side aspect overlooking the broadway west, double glazed windows to the front aspect which offer sea glimpses/views, carpeted.
Bedroom Two - 4.50m > 2.50m x 2.78m > 1.19m (14'9" > 8'2" x 9'1 - Double glazed windows to the rear and side aspects with fitted day and night electric blinds, smooth ceiling with a feature pendant light overlooking the broadway west, radiator, carpet, door to:
Ensuite Shower Room - 1.81m x 1.48m (5'11" x 4'10" ) - Smooth ceiling with a free lamp spotlight, double walk in shower with a feature wall, low-level w/c, vanity unit wash basin, wall mounted light up mirror, shaver point, extractor fan, part tiled walls, Kardean design flooring.
Bedroom Three - 5.15m x 1.88m (16'10" x 6'2" ) - Smooth ceiling with a feature pendant light, double glazed windows to the rear overlooking the broadway west, floor to ceiling inset fitted double wardrobes, traditional radiator, carpet.
Bathroom - 4.28m x 1.47m (14'0" x 4'9" ) - Smooth ceiling with a Forlax box and spotlight, double glazed windows to the rear and side with fitted electric day and night blinds, walk in double shower with a shower attachment and rainfall head, vanity unit wash basin with a feature tiled splashback, low level w/c, wall mounted chrome heated ladder radiator, fully tiled walls, Kardean design flooring.
Agents Notes: - Annual charges total £5,000 which include the following: full gas central heating, all hot and cold water, all building insurance, all maintenance to the roof and all outside of the building, upkeep of all communal hallways, stairs and landings, caretaker 5 days a week, secured parking space in the basement/garage, security key and observation cameras, all front and rear gardens are tended to. This works out less than £100 a week.
Brochures
* SEA GLIMPSES AND SECURE UNDERGROUND PARKING * BrBrochure- COUNCIL TAXA payment made to your local authority in order to pay for local services like schools, libraries, and refuse collection. The amount you pay depends on the value of the property.Read more about council Tax in our glossary page.
- Ask agent
- PARKINGDetails of how and where vehicles can be parked, and any associated costs.Read more about parking in our glossary page.
- Yes
- GARDENA property has access to an outdoor space, which could be private or shared.
- Yes
- ACCESSIBILITYHow a property has been adapted to meet the needs of vulnerable or disabled individuals.Read more about accessibility in our glossary page.
- Ask agent
Energy performance certificate - ask agent
* SEA GLIMPSES AND SECURE UNDERGROUND PARKING * Broadway West, Leigh-on-Sea
NEAREST STATIONS
Distances are straight line measurements from the centre of the postcode- Leigh-on-Sea Station0.5 miles
- Chalkwell Station0.9 miles
- Westcliff Station1.8 miles
About the agent
1. WE DO NOT OVER INFLATE OUR PRICE FOR SELLING
We believe it is possible to give a great service to our customers WITHOUT OVER INFLATING THE PRICE...We have a proven record. Look at our testimonials, every one of them is genuine.
2. WE TAKE THE STRAIN, NOT YOUSelling a home can be stressful. With our planned format of supporting you through your property sale from start to finish, including helping with the pr
Industry affiliations


Notes
Staying secure when looking for property
Ensure you're up to date with our latest advice on how to avoid fraud or scams when looking for property online.
Visit our security centre to find out moreDisclaimer - Property reference 33039873. The information displayed about this property comprises a property advertisement. Rightmove.co.uk makes no warranty as to the accuracy or completeness of the advertisement or any linked or associated information, and Rightmove has no control over the content. This property advertisement does not constitute property particulars. The information is provided and maintained by Bear Estate Agents, Leigh-on-Sea. Please contact the selling agent or developer directly to obtain any information which may be available under the terms of The Energy Performance of Buildings (Certificates and Inspections) (England and Wales) Regulations 2007 or the Home Report if in relation to a residential property in Scotland.
*This is the average speed from the provider with the fastest broadband package available at this postcode. The average speed displayed is based on the download speeds of at least 50% of customers at peak time (8pm to 10pm). Fibre/cable services at the postcode are subject to availability and may differ between properties within a postcode. Speeds can be affected by a range of technical and environmental factors. The speed at the property may be lower than that listed above. You can check the estimated speed and confirm availability to a property prior to purchasing on the broadband provider's website. Providers may increase charges. The information is provided and maintained by Decision Technologies Limited. **This is indicative only and based on a 2-person household with multiple devices and simultaneous usage. Broadband performance is affected by multiple factors including number of occupants and devices, simultaneous usage, router range etc. For more information speak to your broadband provider.
Map data ©OpenStreetMap contributors.





