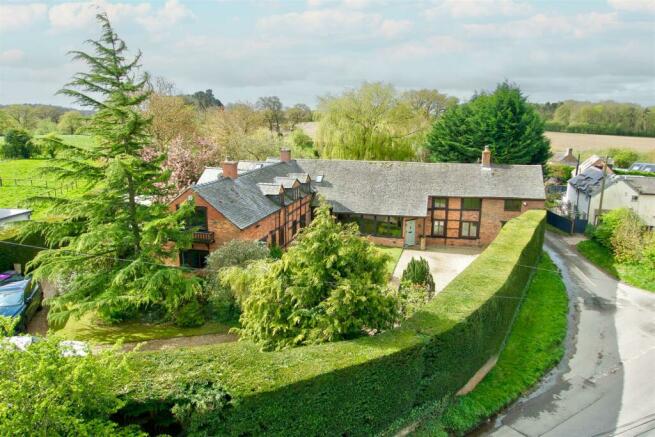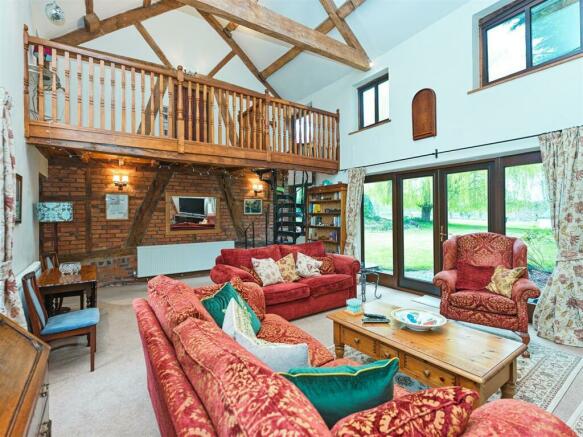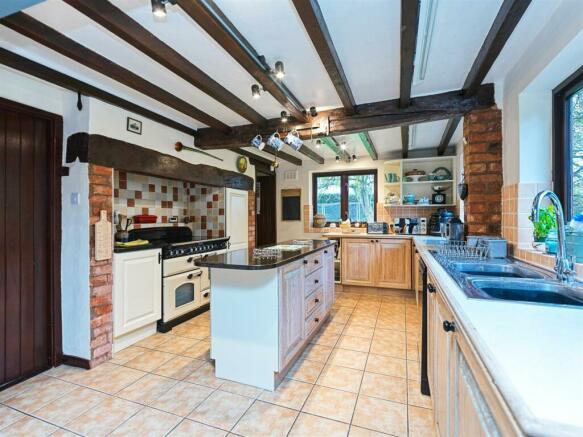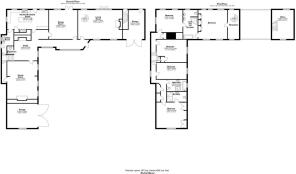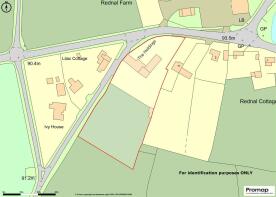
Rednal, Nr Oswestry.

- PROPERTY TYPE
Detached
- BEDROOMS
5
- BATHROOMS
3
- SIZE
Ask agent
- TENUREDescribes how you own a property. There are different types of tenure - freehold, leasehold, and commonhold.Read more about tenure in our glossary page.
Freehold
Key features
- Detached Country Home
- Approx 4,000 sq ft of Internal Accomodation
- Gardens Extending to Approx 1.2ac
- Potential for Annexe (PP Permitting)
- Garages and Ample Driveway
- Up to Circa 12ac available to rent by Separate Negotiation.
Description
Description - Halls are delighted to offer Rednal Manor for sale by private treaty,
Rednal Manor is an imposing and characterful five-bedroom detached country house boasting around 4,000 sq ft of well appointed internal accomodation, a selection of garaging, and excellent south facing gardens which extend, in all, to approximately 1.2 acres, idyllically located against a backdrop of open countryside in the rural hamlet of Rednal, near Oswestry.
Internally, the property offers a wealth of thoughtfully presented accomodation situated over two generously proportioned floors, with traditional features much in evidence throughout and at present comprising, on the ground floor, and Entrance Hall/Sun Room, imposing Living Room with mezzanine Gallery, Dining Room, Kitchen/Breakfast Room, Cloakroom, substantial inner hallway which offers possibilities for Study or Reading Nook, and Family Room, together with, to the first floor, five Bedrooms (one of which boasts an En-Suite and two of which enjoy access to a "Jack and Jill" Bathroom, and a Family Bathroom.
Externally, the property lies within gardens which extend, in all, to approximately 1.2 acres, or thereabouts, and which offer a wonderful rural outlook to the rear whilst featuring, to the front, ample driveway parking for a number of vehicles set within established high-level hedging which afford an enormous amount of privacy and which leads further on to the separate double and single garages.
To the rear of Rednal Manor can be found generous gardens which are predominately laid to lawn but interspersed with attractive floral and herbaceous beds, a selection of mature fruit tress, and a wonderful patio area which represents an ideal space for outdoor dining and entertaining.
The generous nature of the rear gardens would allow, if required, ample space for the creation of a paddock for the grazing of horses, ponies, or a variety of livestock.
We are advised that an adjoining parcel of up to circa 12 acres of grazing land may be available to rent from the neighbouring Estate on a long term basis.
The sale of Rednal Manor does, therefore, offer the distinctly rare opportunity for purchasers to acquire a handsome and substantial five-bedroom country property accompanied by generous gardens, situated in a private and peaceful location within easy reach of Oswestry.
Situation - Rednal is a peaceful rural hamlet nestled within the renowned north Shropshire landscape between the towns of Ellesmere and Oswestry, the former famous for its Mere and the latter holding the accolade of being the county's third largest town, with both offering a comprehensive array of recreational, educational, and shopping facilities. Rednal blends the charm of the English countryside with a convenient proximity to transport links, with the A5 being easily accessible and allowing the larger centres of Shrewsbury, Wrexham, Chester, and Telford to all fall within reasonable commuting distance.
W3w - ///perform.syndicate.initial
The Accommodation Comprises: - A feature wooden entrance door leads into:-
Entrance Hall/Sun Room - With exposed brickwork and timbers, double glazed windows overlook the front gardens and driveway, full height windows, and tiled floor.
Living Room - 5.00m x 7.60m (16'4" x 24'11") - A particularly impressive room with vaulted ceiling, exposed brickwork and timbers and feature exposed brick fireplace with bespoke lighting containing a cast iron log burner inset on a tiled hearth, ,double glazed windows to front and rear elevations, double glazed patio doors and side panels lead out to rear garden/patio area.
The Living Room also boasts a spiral staircase which leads up to a mezzanine Gallery, ideal for use as a study of library area and which gives access to Bedroom Two.
Dining Room - 5.30m x 4.90m (17'4" x 16'0") - With exposed brickwork and timbers, internal glazed window to Reception Hall, double glazed window and patio doors to rear garden.
Family Room - 6.50m x 5.20m (21'3" x 17'0") - With double glazed windows overlooking the front gardens, exposed wall and ceiling timbers, exposed brick fireplace with cast iron log burner on tiled hearth, large walk in under stairs storage cupboard, and double glazed window overlooking the rear gardens.
Kitchen/Breakfast Room - 3.30m x 7.10m (10'9" x 23'3") - With double glazed windows to side and rear elevations overlooking the gardens, a wooden exterior door out to the rear garden, integrated electric rangemaster cooker with oak beam over and extractor above, fridge, plumbing for dishwasher, feature island with granite worktops and to side of range cooker, a range of fitted wall and floor units, double stainless steel sink and drainer with mixer tap, part tiled surround, tiled floor. Internal door with steps leading down to:-
Panrty/Utility Room - With wooden exterior door, planned space for appliances, fitted base unit with stainless steel sink and drainer, fitted shelving, double glazed window, exposed ceiling timbers and tiled floor.
Study/Reading Nook - 3.40m x 4.00m (11'1" x 13'1") - Situated within the heart of the ground floor and offering a versatile space which could be utilised as Study/Reading Nook etc. With double glazed window overlooking the front gardens, feature former range with exposed brickwork and oak beam over, tiled floor, stairs to first floor, exposed wall and ceiling timbers.
Cloakroom - With a suite comprising: hand basin, low flush WC, extractor, exposed beams, heated towel rail, and partly tiled walls.
First Floor Landing - With double glazed window overlooking the side elevation and a door into an AIRING CUPBOARD.
Bedroom One - 4.40 x 5.20 (14'5" x 17'0") - With double glazed window onto front aspect, a selection of fitted wardrobes with central dressing table, and a door into the:
En-Suite - With suite comprising: vanity wash hand basin with mixer tap, low flush WC, shower unit with Triton shower, glazed door, tiled walls, cast iron radiator/towel rail, tiled wood effect flooring, extractor, exposed ceiling timber.
Bedroom Two - 2.80m x 5.20m (9'2" x 17'0") - With double glazed window overlooking the front garden, exposed wall and ceiling timbers, Velux rooflight, and loft hatch.
Bedroom Three - 3.90 x 5.11 (max) (12'9" x 16'9" (max)) - With double glazed window offering views over unspoilt countryside to the rear, Velux ceiling light, exposed wall timbers, and storage cupboard.
Family Bathroom - 2.00m x 3.30m (6'6" x 10'9") - With double glazed window overlooking the front garden, contemporary fitted suite comprising: rolltop bath with mixer tap/shower attachment, pedestal wash hand basin, low flush WC, shower unit with Triton shower, tiled surround, shower screen/door, cast iron heated towel rail, tiled wood effect flooring, exposed brickwork, wall and ceiling beams, loft hatch, recessed spotlighting.
Bedroom Four - 3.70m x 4.50m (12'1" x 14'9") - Currently utilised as the Master Bedroom due to wonderful dual aspect windows allowing excellent views of the landscape beyond. With double glazed windows to side and rear elevations, exposed wall and ceiling beams, recessed spotlighting, built in wardrobe, and a door leading into the:
Jack And Jill Ensuite - With Velux window and a contemporary fitted suite comprising: double vanity bowl sink unit with mixer taps and storage below, tiled splashback, low flush WC, roll top bath with shower attachment/mixer tap, heated towel rail, exposed wall/ceiling timbers, shower unit with aqua-board surround and Triton shower, extractor, steps leads down to:-
Bedroom Five - 5.30m x 4.80m (17'4" x 15'8") - With double glazed windows overlooking rear gardens and Reception Hall, triple fitted wardrobe, radiator, exposed wall and ceiling beams, internal door leading to:-
Mezzanine - Mezzanine Gallery overlooking the Living Room with spiral staircase leading down.
Outside - The property is approached via a gravelled driveway which leads between substantial and well-established high level hedging which offers a enormous amount of privacy, and leads further onto a generous gravelled driveway flanked by areas of lawn and allowing space for the parking and manoeuvring of a number of vehicles, and further on to both the dwelling and the:
Double Garage/Workshop - 4.20m x 5.60m (13'9" x 18'4" ) - With double-opening wooden front access doors, concrete floors, glazing to side aspect, and with power and light laid on.
Single Garage - 5.00m x 3.70m (16'4" x 12'1" ) - Twin wooden doors, wooden part glazed door to rear garden, power and light laid.
With, directly above the Garage, the:
Office - 5.00m x 3.70m (16'4" x 12'1") - With ground floor access door, quarry tiled floor and stairs leading to first floor, which comprises: double glazed windows to front and rear elevations, loft hatch, power and light.
The Office and Single Garage represent an excellent opportunity for potential conversion into a variety of onwards usages i.e. dependant living, Air B'n'B etc. (LA consent permitting).
Gardens - Rednal Manor is complimented by excellent gardens which extend, in all, to approximately 1.2 acres, or thereabouts and enjoy a delightful southerly aspect facing onto unspoilt countryside beyond.
At present comprising a significant area of lawn, a portion of which enjoys a secondary access via the adjacent country lane and could be fenced off to create a Paddock for the grazing of horses, ponies, or livestock, along with, closer to the dwelling, more developed areas of garden featuring a variety of floral and herbaceous beds, a pond situated beneath a weeping willow, and an attractive paved patio area which represents an ideal space for out door dining and entertaining. Further to this are a number of mature fruit trees, a cottage garden, Greenhouse, and a timber Summerhouse.
Further Land - We are advised that an adjoining parcel of up to circa 12 acres of grazing land may be available to rent from the neighbouring Estate on a long term basis.
Please contact the office to discuss this opportunity further.
Services - We are informed that the property benefits from mains water and electracy. Drainage is to a private system and the heating is oil-fired.
Tenure - We understand that the property is of Freehold Tenure and vacant possession will be granted upon completion.
Local Council And Council Tax - Shropshire Council, Shirehall, Abbey Foregate, Shrewsbury, Shropshire, SY2 6ND
The property is shown as being within Council Tax Band 'G' on the local authority register.
Viewings - By appointment through Halls, The Square, Ellesmere, Shropshire, SY12 0AW.
Brochures
Rednal, Nr Oswestry.- COUNCIL TAXA payment made to your local authority in order to pay for local services like schools, libraries, and refuse collection. The amount you pay depends on the value of the property.Read more about council Tax in our glossary page.
- Band: G
- PARKINGDetails of how and where vehicles can be parked, and any associated costs.Read more about parking in our glossary page.
- Yes
- GARDENA property has access to an outdoor space, which could be private or shared.
- Yes
- ACCESSIBILITYHow a property has been adapted to meet the needs of vulnerable or disabled individuals.Read more about accessibility in our glossary page.
- Ask agent
Rednal, Nr Oswestry.
NEAREST STATIONS
Distances are straight line measurements from the centre of the postcode- Gobowen Station5.0 miles
About the agent
Halls are one of the oldest and most respected independent firms of Estate Agents, Chartered Surveyors, Auctioneers and Valuers with offices covering Shropshire, Worcestershire, Mid-Wales, the West Midlands and neighbouring counties, and are ISO 9000 fully accredited.
Industry affiliations




Notes
Staying secure when looking for property
Ensure you're up to date with our latest advice on how to avoid fraud or scams when looking for property online.
Visit our security centre to find out moreDisclaimer - Property reference 33039788. The information displayed about this property comprises a property advertisement. Rightmove.co.uk makes no warranty as to the accuracy or completeness of the advertisement or any linked or associated information, and Rightmove has no control over the content. This property advertisement does not constitute property particulars. The information is provided and maintained by Halls Estate Agents, Ellesmere. Please contact the selling agent or developer directly to obtain any information which may be available under the terms of The Energy Performance of Buildings (Certificates and Inspections) (England and Wales) Regulations 2007 or the Home Report if in relation to a residential property in Scotland.
*This is the average speed from the provider with the fastest broadband package available at this postcode. The average speed displayed is based on the download speeds of at least 50% of customers at peak time (8pm to 10pm). Fibre/cable services at the postcode are subject to availability and may differ between properties within a postcode. Speeds can be affected by a range of technical and environmental factors. The speed at the property may be lower than that listed above. You can check the estimated speed and confirm availability to a property prior to purchasing on the broadband provider's website. Providers may increase charges. The information is provided and maintained by Decision Technologies Limited. **This is indicative only and based on a 2-person household with multiple devices and simultaneous usage. Broadband performance is affected by multiple factors including number of occupants and devices, simultaneous usage, router range etc. For more information speak to your broadband provider.
Map data ©OpenStreetMap contributors.
