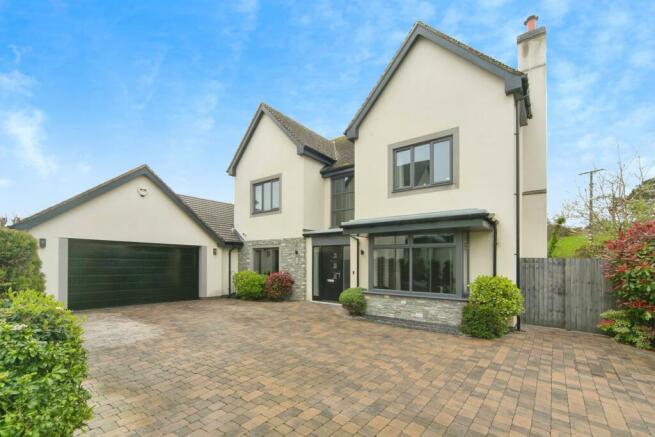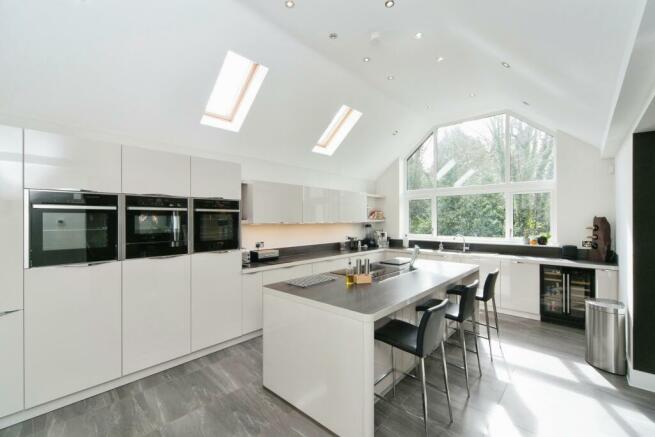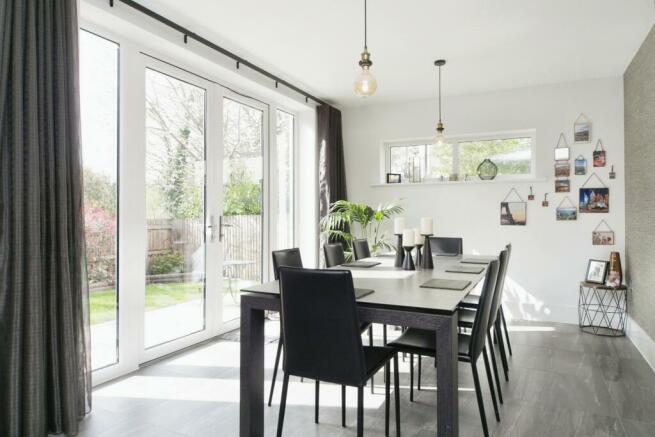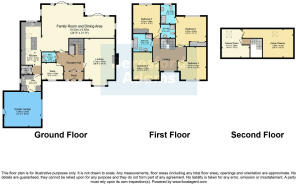Briarswood Close, Bae Colwyn, Briarswood Close, Colwyn Bay, LL28

- PROPERTY TYPE
Detached
- BEDROOMS
4
- BATHROOMS
4
- SIZE
Ask agent
- TENUREDescribes how you own a property. There are different types of tenure - freehold, leasehold, and commonhold.Read more about tenure in our glossary page.
Freehold
Key features
- Located on a small private estate of 6 homes
- Built in 2015 with balance of NHBC warranty remaining
- 2.1kw Solar Panel Array
- Underfloor heating to the ground floor and all bathrooms
- Cat6 Cabling to all rooms with integrated wifi system
- Satellite & aerial points to lounge and family room
- Four double bedrooms, two with en-suites
- Very large open plan family room, kitchen & dining area
- High-end home cinema installation
- 7Kw car charging station
Description
Built in 2015 as part of an exclusive estate, this property was made to the upgraded specifications as requested by the current owners. In an enviable, tranquil location opposite the Welsh Mountain Zoo, calls of the Cotton Top Tamarins and the sea lions can be heard faintly in the distance as you walk along the private road to the property. The block paved driveway comfortably accommodates four cars, and has an electric car charging station installed discreetly beside the garage. Wooden gates on either side of the house lead to the gardens. The side garden features a lawned area bordered by fencing and hedging, and descends to a little woodland play area with adventure trail, treehouse and swing. Further around the rear of the house is a sunny patio area and a second cosy lawn space. The rear of the house looks southward, out through a mature treeline and over an open field. Walk around the opposite side of the house to find another courtyard area containing a shed, tool store and space for garden equipment. Carefully designed with thoughtful touches throughout, the house and its gardens have been very well maintained by the current owners and is offered to market in immaculate condition.
Reception Hallway
Upon entering the property, pass through the useful porch and into the hallway. In front of you is the oak staircase, rising up two stories beneath a double height ceiling featuring a large, modern chandelier. Thick, oak doors lead off the hallway into the lounge, office, WC and family rooms. The hallway features underfloor heating, alarm control panel, understairs coat and shoe store, and mains smoke alarm. Throughout the house, chrome detailing of the switches, sockets and door furniture complete the look of elegance.
Office
2.8m x 2.54m
The office features a front facing window and underfloor heating. The office also contains the nerve centre of the house’s built-in digital network. Over 25 Cat6 network cables are built into the house, connecting each room to the high speed internet connection. The fully automated system also integrates a full fibre 1gbps wifi network with access points on each floor.
Lounge
5.72m x 4.34m
Featuring a recently installed log burning fireplace, underfloor heating, and a front facing window, this large but cosy room is an ideal place to find peace away from the big family space at the rear of the house. The lounge is completed by two ceiling lights, satellite, aerial, and network connections.
Family Room & Dining Area
10.52m x 6.63m
This large, open plan space invites you to enjoy the sunlight that streams through the large windows. Over 10 meters across and up to 6 meters deep, it has the space to accommodate any occasion and gives a buyer fantastic opportunity to use this space creatively. With dimmable LED downlights, three separately controlled dimmable ceiling lights, network and satellite points, numerous plug sockets and provision for a large wall mounted TV, a lot of thought has gone into making this space as versatile as possible. The room also features underfloor heating, and two sets of double doors that lead onto the rear patio area and second lawn space. The family room flows into the large kitchen.
Kitchen
6.12m x 4.03m
Upon stepping up into the kitchen, you are immediately struck by the breathtaking cathedral ceiling and large rear facing window giving a view of the garden and trees beyond. The Nolte fitted kitchen features Neff appliances including two steam ovens, a combination microwave, five ring induction hob, downdraught extractor, integrated dishwasher, two integrated fridges, an integrated freezer and wine fridge. A pair of skylights work alongside the LED downlights to make the kitchen bright at all times of the day or night. A generous amount of power sockets and underfloor heating complete this stunning kitchen.
Pantry
1.6m x 1.27m
Just off the kitchen is a large pantry with integrated shelving. There’s no heating in the pantry to help keep food fresh.
Utility Room
2.47m x 4.05m
Just beyond the pantry a door leads into the large utility room with space for a washing machine and a dryer. This room features matching units, an airing cupboard and a separate cupboard containing the boiler and water cylinder. The utility room features a window to the side elevation, underfloor heating, and a further door into the double garage.
WC
2.01m x 1.45m
Just off the main hallway, even the WC is of generous size. Again, underfloor heating features. A built-in toilet and sink with heated towel rail complete this elegant room.
Landing
The oak staircase leads up to the first floor landing, before continuing up to the top floor, turning around a large, modern chandelier. The large landing features a full height window overlooking the front of the property and would lend itself to being used as a snug or reading corner. The landing houses a mains powered smoke detector, LED downlights, a ceiling light, and a WiFi access point. Off the landing are four double bedrooms and the family bathroom.
Primary Bedroom
4.41m x 4.29m
The primary bedroom features built-in wardrobes, a radiator beneath the south facing window, and a door leading into the en-suite bathroom. Wall mounted sockets, aerial point, and network points enable neat installation of a television. Two ceiling mounted bedside lights and a secondary burglar alarm control panel complete this well proportioned room.
Primary En-Suite
2.08m x 2.74m
Fully tiled with a large walk-in shower featuring waterfall and body jets. The sink and low level WC complete the en-suite facilities. The en-suite also features a frosted window to the rear elevation, heated towel rail, underfloor heating, shaver socket and vanity light, extractor fan and LED downlights.
Bedroom 2
4.12m x 3.89m
The second bedroom is of a very generous size. Featuring a window to the rear elevation, fitted wardrobes, radiator, and a door leading into the en-suite bathroom. There are also wall mounted power, aerial and network points.
Bedroom 2 En-suite
2.08m x 1.93m
The second bedroom ensuite features a walk-in shower, sink and low level WC. It also features a heated towel rail and underfloor heating, along with shaver socket, extractor fan and vanity light.
Bedroom 3
4.47m x 4.19m
The third bedroom is of a very generous size, and features a window looking out to the front of the property, beneath which there is a radiator. There is a floating headboard, lights with switches, and LED backlighting. Power socket with USB ports.
Bedroom 4
3.96m x 3.79m
The fourth bedroom is a good size, with a window overlooking the front of the property. There’s a radiator below the window and integrated LED lighting around the edge of the ceiling. Plenty of power sockets, an aerial and network point complete the fourth bedroom.
Family Bathroom
2.53m x 2.53m
The family bathroom features a built-in bath, separate walk-in shower, sink unit with storage, a low level WC, underfloor heating and a heated towel rail. The bathroom also features an extractor fan and frosted window to the side elevation.
Games Room
4.27m x 3.96m
Ascend the second flight of stairs to the games room. An ideal hangout for children or teens, away from the main living areas of the ground floor. Being of a good size, it could feature as an additional lounge area or a spare bedroom. A Velux window and radiator along with network points complete the room.
Home Cinema Room
7.39m x 4.1m
After selecting your refreshments from the bespoke concessions booth with drinks fridge, relax in one of six electrically reclining leather seats. With Sony 4K projection and a full Dolby Atmos speaker system, you’ll be captivated by a cinematic experience rivalling the best cinemas in the world. You’ll want to make every night movie night, and you needn’t worry about disturbing the rest of the house; the cinema is sound-deadened and has been built with twin layers of acoustic plasterboard. Art Deco detailing, a programmable Lutron lighting system and a fully blacked out Velux window complete the cinema. There is also a cupboard from which the solar panel controls and inverter can be accessed.
Double Garage
5.34m x 5.02m
The double garage features a workstation with built-in units, power sockets and work light. A partition wall makes space for bikes and other storage. The garage has an electrically operated garage door and a door leading out to the side garden. A ceiling mounted wifi access point ensures a strong wifi signal, and the house’s electric fuse box is also located in the garage. A loft access door leads to a partially boarded out attic area that makes for a useful storage space.
Location
Located in the sought after “Upper Colwyn Bay” which is a popular residential area with local school and shops. Nearby Colwyn Bay has a variety of shops and amenities and the A55 dual carriageway is approximately 1.5 miles distant.
- COUNCIL TAXA payment made to your local authority in order to pay for local services like schools, libraries, and refuse collection. The amount you pay depends on the value of the property.Read more about council Tax in our glossary page.
- Band: H
- PARKINGDetails of how and where vehicles can be parked, and any associated costs.Read more about parking in our glossary page.
- Yes
- GARDENA property has access to an outdoor space, which could be private or shared.
- Yes
- ACCESSIBILITYHow a property has been adapted to meet the needs of vulnerable or disabled individuals.Read more about accessibility in our glossary page.
- Ask agent
Briarswood Close, Bae Colwyn, Briarswood Close, Colwyn Bay, LL28
NEAREST STATIONS
Distances are straight line measurements from the centre of the postcode- Colwyn Bay Station0.9 miles
- Llandudno Junction Station2.6 miles
- Glan Conwy Station2.7 miles
About the agent
Established in 1889, Beresford Adams has a large branch network of offices throughout Cheshire and North Wales, helping people move throughout the North West region for over 120 years.
Customer service has always been key to the success of Beresford Adams and we are dedicated to maintaining service standards of the highest quality. All of our highly-trained staff are experts in their local property markets, aware of key trends that will help sell you property in the North West as quickl
Industry affiliations



Notes
Staying secure when looking for property
Ensure you're up to date with our latest advice on how to avoid fraud or scams when looking for property online.
Visit our security centre to find out moreDisclaimer - Property reference COW240112. The information displayed about this property comprises a property advertisement. Rightmove.co.uk makes no warranty as to the accuracy or completeness of the advertisement or any linked or associated information, and Rightmove has no control over the content. This property advertisement does not constitute property particulars. The information is provided and maintained by Beresford Adams, Colwyn Bay. Please contact the selling agent or developer directly to obtain any information which may be available under the terms of The Energy Performance of Buildings (Certificates and Inspections) (England and Wales) Regulations 2007 or the Home Report if in relation to a residential property in Scotland.
*This is the average speed from the provider with the fastest broadband package available at this postcode. The average speed displayed is based on the download speeds of at least 50% of customers at peak time (8pm to 10pm). Fibre/cable services at the postcode are subject to availability and may differ between properties within a postcode. Speeds can be affected by a range of technical and environmental factors. The speed at the property may be lower than that listed above. You can check the estimated speed and confirm availability to a property prior to purchasing on the broadband provider's website. Providers may increase charges. The information is provided and maintained by Decision Technologies Limited. **This is indicative only and based on a 2-person household with multiple devices and simultaneous usage. Broadband performance is affected by multiple factors including number of occupants and devices, simultaneous usage, router range etc. For more information speak to your broadband provider.
Map data ©OpenStreetMap contributors.




