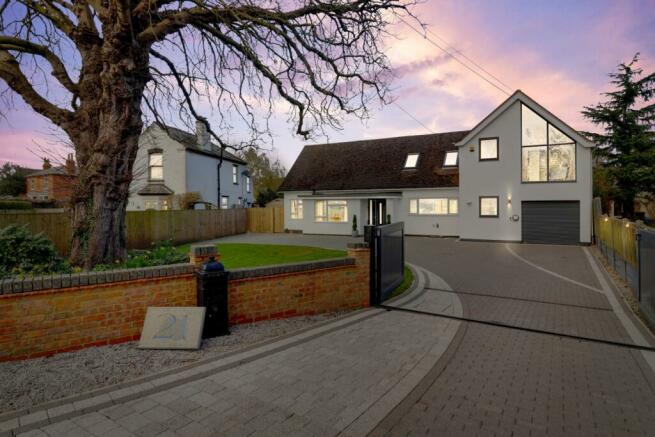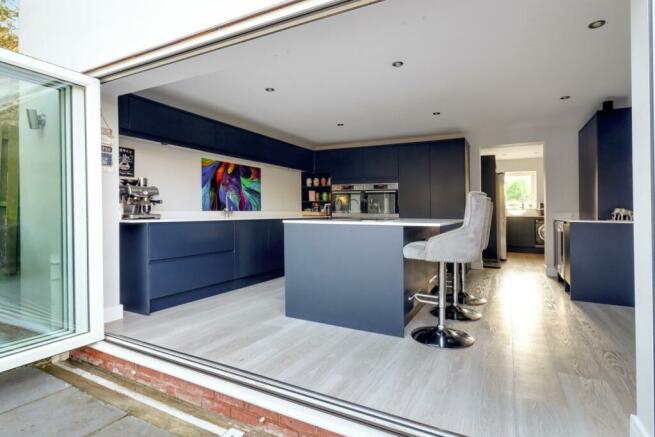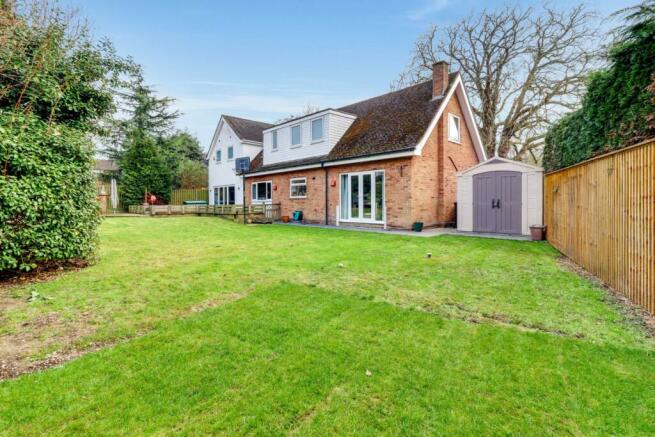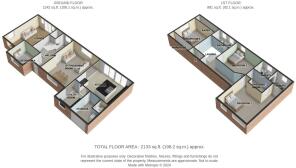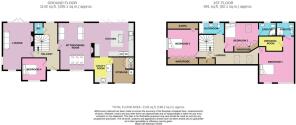High Street, Yelvertoft, Northampton, Northamptonshire, NN6

- PROPERTY TYPE
Detached
- BEDROOMS
4
- BATHROOMS
3
- SIZE
Ask agent
- TENUREDescribes how you own a property. There are different types of tenure - freehold, leasehold, and commonhold.Read more about tenure in our glossary page.
Freehold
Key features
- Viewing highly recommended - Very Well Presented inside and out
- Substantial Detached Family Home in Yelvertoft with 4/5 Bedrooms and 2 ensuites shower rooms.
- STUNNING open plan Kitchen/Dining/Family room with modern features and bi-folding doors.
- PRINCIPLE Bedroom featuring a high vaulted ceiling and tall apex window with open countryside views, also features a dressing room and ensuite shower room.
- Large plot and frontage with gated entrance and block paved driveway providing ample parking space for 8 plus vehicles.
- Single garage/storage with electric roller door.
- Approx 2100 sq ft of Accommodation
Description
Welcome to this exquisite extended property nestled in the charming village of Yelvertoft. Set on a substantial plot, this residence boasts a plethora of desirable features, making it an ideal home for families and those seeking spacious, modern living.
Key Features:
This family home could easily accommodate a 5th Bedroom and benefits from oil fired central heating, underfloor heating and matching Amtico flooring throughout the ground floor.
Versatile generous sized rooms: Step inside to discover generously proportioned rooms throughout the home, providing comfort and versatility for various lifestyle needs.
STUNNING Open Plan Kitchen/Dining/Family Space: The heart of this home is the open plan kitchen, dining, and family area and is over 9 metres in length, perfect for both casual family meals and entertaining guests. This space exudes contemporary elegance and functionality, boasting high-quality finishes, modern amenities, top end appliances, bi-folding doors and even a focal point fireplace fitted with a bio-ethanol fire.
Lounge & 4th Bedroom: The ground floor accommodates a welcoming lounge area with French patio doors to the garden, ideal for unwinding after a long day, as well as a versatile 4th (ground floor) Bedroom or study providing a quiet space for working from home.
Principal Bedroom with Vaulted Ceiling: Ascend to the master suite, a tranquil retreat featuring a vaulted ceiling and tall apex window offering far reaching countryside views, creating an airy and light-filled ambiance. This luxurious space offers a serene haven for relaxation with a dressing room and ensuite shower room.
Two further Double Bedrooms Upstairs: Upstairs, you'll find two additional bedrooms, each offering comfort and privacy, another one with an ensuite shower room.
Family Bathroom: Completing the upper level is a well-appointed family bathroom, designed to cater to the needs of the household with modern fixtures and fittings.
Ample Driveway Parking: Upon arrival, you're greeted by an attractive gated block paved driveway offering ample parking space for multiple vehicles, ensuring convenience for you and your guests.
Garden: The property sits on a spacious plot, providing ample outdoor space for recreational activities, gardening, or potential future garden design of a garden room or hot tub area. Outside the property, is a well maintained lawned walled front garden, with double gated entrance and single garage/storage which has an access door to the rear for easy access and into utility area of the open plan kitchen. Gated side access provides a perfect place to hide the oil tank/bins and you will also find the large storage shed. This leads to the very private fully enclosed rear garden which is not overlooked. It has been well cared for and is mainly laid to lawn with some planted borders and a path which leads you around to the choice of seating areas of patio and decking areas. EV charger point to the front of the property and external power sockets fitted to front and rear gardens for added convenience.
Prime Location: Situated in the desirable village of Yelvertoft, residents can enjoy a peaceful rural setting while remaining within easy reach of essential amenities and transportation links. Yelvertoft is an attractive rural village surrounded by undulating Northamptonshire countryside, less than 4 miles from the M1/M6/A14 Catthorpe interchange. It is close to the nearby towns of Rugby, Lutterworth, Daventry and Northampton. Within the village is an award-winning delicatessen, public house, village hall and an excellent primary school as well as supporting many community groups, clubs and societies, with the school association also organising social and recreational events.. It falls in the catchment area for Guilsborough Academy secondary school, which is highly regarded and has an excellent Ofsted rating. Health clubs, sports centres and tennis courts are all within easy access. Yelvertoft's geographical position, being centrally located, means it is well positioned for the commuter with excellent road networks and Birmingham International airport is also only a 45-minute drive away. The closest train station is at Rugby with faster trains into London in just under an hour and nearby Northampton train station is also easily accessible.
In summary, this extended 4/5 bedroom property in Yelvertoft offers a harmonious blend of modern luxury, spacious living areas, and a sought-after village location. With its array of desirable features and versatile layout, this home presents an unparalleled opportunity for discerning buyers seeking an exceptional living experience.
Entrance Hall
5.92m x 3.4m - 19'5" x 11'2"
A very warm welcome into the entrance hallway, with feature staircase and balustrade with understairs cupboards. Matching white doors leading to 4th Bedroom, Lounge, Cloakroom and open plan kitchen/dining/family room. Double glazed window to the rear aspect. Underfloor heating and matching Amtico flooring throughout the ground floor.
Bedroom 4
3.03m x 2.81m - 9'11" x 9'3"
A lovely and inviting room with large double glazed window to front aspect.This room is currently used as a bedroom but could become a study/playroom or an alternative use if required. Underfloor heating and matching Amtico flooring throughout the ground floor.
Lounge
6.23m x 3.87m - 20'5" x 12'8"
A very generous sized room fitted with a focal point bio-ethanol fire. Large double glazed window to the front aspect and French patio doors out to the delightful rear garden to the rear aspect. Underfloor heating and matching Amtico flooring throughout the ground floor.
Open Plan Dining/Kitchen/Family Room
9.52m x 5.83m - 31'3" x 19'2"
The kitchen is exceptionally well appointed with no expense spared, a beautiful range of matching blue wall and base units and striking white quartz worktops with twin intergrated AEG ovens, dishwasher, double wine cooler and inset white composite bowl and half sink fitted with a boiling tap. An intergrated double larder/pantry cupboard. A fabulous central Island/Breakfast bar with SMEG 5 ring induction hob with a hidden pop up extractor. Bi-folding doors leading out to the patio areas and garden with two double glazed window to the front aspect and further window to the rear aspect overlooking the garden. This large open plan room has plenty of space for a generous sized dining table for entertaining family and friends and a focal point bio-ethanol fire. A feature panelled wall in the family relaxing space, separates the different areas to this lovely room. Underfloor heating and matching Amtico flooring throughout the ground floor.
Utility Room
Another separate area within the open plan kitchen/dining/family room is for the utility area, with space for an American style fridge/freezer and intergrated washing machine, tumble dryer and additional glass bowl sink. An internal access door into the single garage/storage. Underfloor heating and matching Amtico flooring throughout the ground floor.
First Floor Landing
2.71m x 3.04m - 8'11" x 9'12"
A spacious landing with feature wooden balustrading and lighting. A useful eaves storage cupboard, two fitted skylights to the front aspect and doors leading to all adjoining rooms.
Master Bedroom with Ensuite
5.58m x 4.63m - 18'4" x 15'2"
A lovely double sized room featuring a high vaulted ceiling and floor to ceiling tall apex window offering open countryside views and further smaller window to the front aspect. Doors leading to dressing room and ensuite shower room.
Dressing Room
2.17m x 1.9m - 7'1" x 6'3"
Walk in dressing area, fitted with shelving and plenty of wardrobe space along three walls.
Ensuite Shower Room
2.25m x 1.69m - 7'5" x 5'7"
Fitted with a modern white suite comprising of large walk in shower with glass screen, concealed cistern low level w/c and inset hand wash basin into cupboard units. Window to the rear aspect.
Bedroom (Double) with Ensuite
4.23m x 3.67m - 13'11" x 12'0"
Double sized bedroom fitted with custom made wardrobes. Window and skylight to rear aspect and door to ensuite shower room.
Ensuite Shower Room
2.19m x 1.7m - 7'2" x 5'7"
Corner cubicle shower, low level w/c and hand wash basin. Window to the rear aspect.
Bedroom 3
Double sized bedroom fitted with custom made wardrobes and eaves storage cupboard. Window to side aspect.
Family Bathroom
3.02m x 1.47m - 9'11" x 4'10"
Fitted with a contemporary white suite comprising of bath with shower over and glass screen, low level w/c and hand wash basin. Twin aspect windows to rear aspect.
Single Garage
3.23m x 2.64m - 10'7" x 8'8"
Currently used for storage by the current owners. Houses the boiler, hot water tank, controls for underfloor heating. Electric roller door with power & lighting. Internal access door to the utility area of the open plan kitchen/dining/family room.
Garden
The property sits on a spacious plot, providing ample outdoor space for recreational activities, gardening, or potential future garden design of a garden room or hot tub area. Outside the property, is a well maintained lawned walled front garden, with double gated entrance and single garage/storage which has an access door to the rear for easy access and into utility area of the open plan kitchen. Gated side access provides a perfect place to hide the oil tank/bins and you will also find the large storage shed. This leads to the very private fully enclosed rear garden which is not overlooked. It has been well cared for and is mainly laid to lawn with some planted borders and a path which leads you around to the choice of seating areas of patio and decking areas. EV charger point to the front of the property and external power sockets fitted to front and rear gardens for added convenience.
- COUNCIL TAXA payment made to your local authority in order to pay for local services like schools, libraries, and refuse collection. The amount you pay depends on the value of the property.Read more about council Tax in our glossary page.
- Band: TBC
- PARKINGDetails of how and where vehicles can be parked, and any associated costs.Read more about parking in our glossary page.
- Yes
- GARDENA property has access to an outdoor space, which could be private or shared.
- Yes
- ACCESSIBILITYHow a property has been adapted to meet the needs of vulnerable or disabled individuals.Read more about accessibility in our glossary page.
- Ask agent
High Street, Yelvertoft, Northampton, Northamptonshire, NN6
NEAREST STATIONS
Distances are straight line measurements from the centre of the postcode- Rugby Station5.4 miles
About the agent
EweMove, Covering East Midlands
Cavendish House Littlewood Drive, West 26 Industrial Estate, Cleckheaton, BD19 4TE

EweMove are one of the UK's leading estate agencies thanks to thousands of 5 Star reviews from happy customers on independent review website Trustpilot. (Reference: November 2018, https://uk.trustpilot.com/categories/real-estate-agent)
Our philosophy is simple: the customer is at the heart of everything we do.
Our agents pride themselves on providing an exceptional customer experience, whether you are a vendor, landlord, buyer or tenant.
EweMove embrace the very latest techn
Notes
Staying secure when looking for property
Ensure you're up to date with our latest advice on how to avoid fraud or scams when looking for property online.
Visit our security centre to find out moreDisclaimer - Property reference 10411562. The information displayed about this property comprises a property advertisement. Rightmove.co.uk makes no warranty as to the accuracy or completeness of the advertisement or any linked or associated information, and Rightmove has no control over the content. This property advertisement does not constitute property particulars. The information is provided and maintained by EweMove, Covering East Midlands. Please contact the selling agent or developer directly to obtain any information which may be available under the terms of The Energy Performance of Buildings (Certificates and Inspections) (England and Wales) Regulations 2007 or the Home Report if in relation to a residential property in Scotland.
*This is the average speed from the provider with the fastest broadband package available at this postcode. The average speed displayed is based on the download speeds of at least 50% of customers at peak time (8pm to 10pm). Fibre/cable services at the postcode are subject to availability and may differ between properties within a postcode. Speeds can be affected by a range of technical and environmental factors. The speed at the property may be lower than that listed above. You can check the estimated speed and confirm availability to a property prior to purchasing on the broadband provider's website. Providers may increase charges. The information is provided and maintained by Decision Technologies Limited. **This is indicative only and based on a 2-person household with multiple devices and simultaneous usage. Broadband performance is affected by multiple factors including number of occupants and devices, simultaneous usage, router range etc. For more information speak to your broadband provider.
Map data ©OpenStreetMap contributors.
