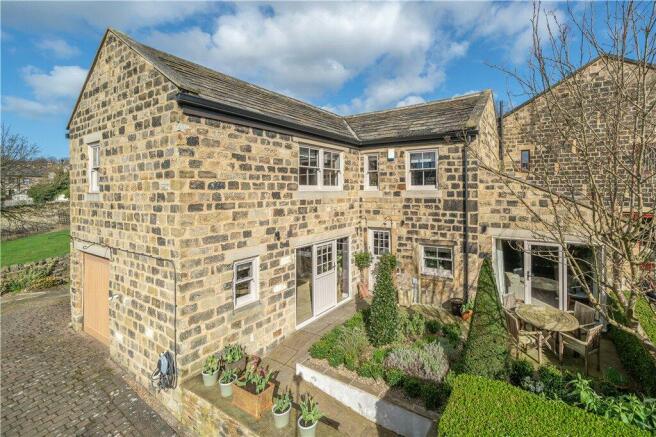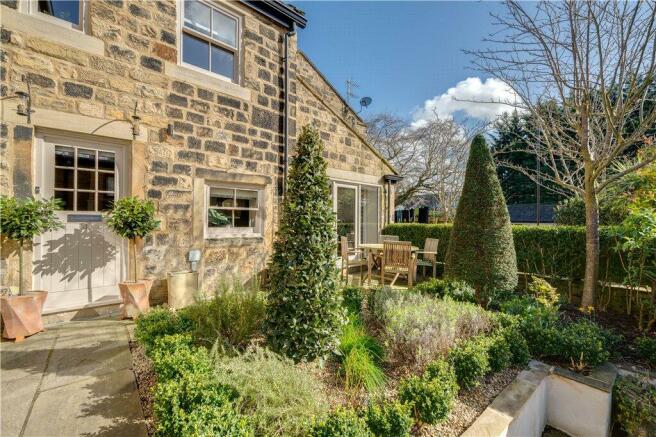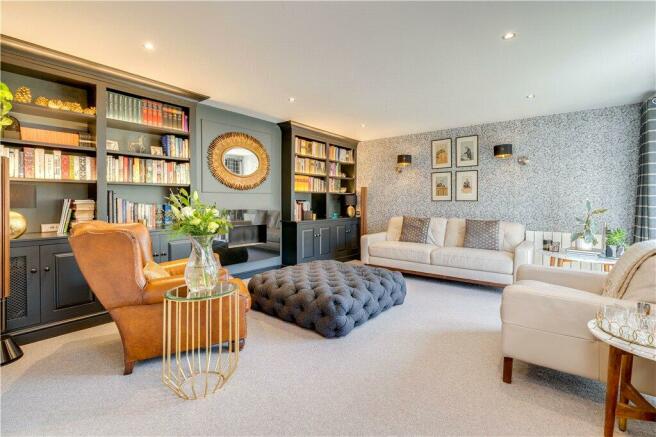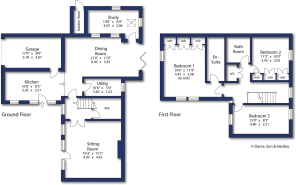
Greencroft Mews, The Green, Guiseley, Leeds, LS20
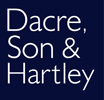
- PROPERTY TYPE
Semi-Detached
- BEDROOMS
3
- BATHROOMS
2
- SIZE
1,704 sq ft
158 sq m
- TENUREDescribes how you own a property. There are different types of tenure - freehold, leasehold, and commonhold.Read more about tenure in our glossary page.
Freehold
Key features
- Stunning character property
- High quality finish throughout
- Extended accommodation
- Three double bedrooms
- House bathroom plus en suite
- Open plan dining kitchen with bi-folds
- Wonderful sitting room
- Utility and guest W.C.
- Study with high ceilings
- Well-kept courtyard gardens
Description
Dacre, Son & Hartley are delighted to offer to the market this most attractive stone built home offering an abundance of charm and character, whilst combining effortlessly with contemporary styles and high quality fixtures and fittings throughout including new windows and doors from the renowned David H Wright of Sherburn in Elmet. Offered to the market for the first time since its original conception, this first-class home presents a rare opportunity to purchase and viewings are advised to fully appreciate the standard on offer.
With accommodation planned over two floors and briefly comprising on the ground floor; entrance into the kitchen via an attractive stable door with side lights; well-equipped kitchen fitted with a superb range of "Beckerman" solid oak wall and base units with light granite worksurfaces and a fully travertine tiled floor; through to a spacious dining room with bi-folding doors leading to a rear courtyard; useful study with feature pitched ceiling and roof light; utility room fitted with wall and base units with worksurface incorporating a stainless steel sink unit, plumbing for washing machine and space for a tumble dryer, wall mounted gas fired combination boiler installed in 2018; Cloaks fitted with a white low flush W.C., pedestal wash basin and hanging area; sumptuous sitting room with bespoke fitted cabinetry and suspended contemporary living flame gas fire; glazed door opening out onto the front herb garden.
On the first floor; generous landing space with useful storage cupboard; large principal double bedroom with three built-in double wardrobes and a pleasant dual aspect; en suite shower room comprising a low flush W.C., pedestal wash basin, large shower cubicle with mixer shower, quarried quartz floor tiles and porcelain wall tiles; second double room with two built-in double wardrobes and single built-in wardrobe; third double bedroom with another fine dual aspect currently used as a fitness studio; house bathroom fitted with a white 'Jacuzzi' suite comprising a low flush W.C, pedestal wash basin; quarried quartz floor tiles and mosaic wall tiles. In addition, the house benefits from FFTP (Fibre to the Premises Broadband), Cat 5 cabling infrastructure to the study, and professionally installed Wi-Fi routers in three locations throughout the house, making this a perfect choice for those who work from home.
Externally, the front the property has an attractive and well-stocked herb garden with a paved stone patio area ideal for al-fresco entertaining. At the side is a further paved terrace with beech hedging and a pathway leading to the rear where a useful garden store can be found. The property further benefits from an integral garage with remote control door and EV charger, along with ample off-street parking.
Guiseley has a wealth of local amenities which include highly regarded schools for all ages, an abundance of small shops, retail parks offering Marks and Spencer Food Hall, Next, and Argos, amongst others. An assortment of restaurants for varying tastes, wine bars, Nuffield Leisure complex, Aireborough Sports Centre and other recreational facilities. For the commuter there is a bus service, Guiseley railway station which offers links to Leeds and Bradford and the A65 and the Harrogate Road (A658). The Leeds & Bradford Airport is approx. 10 minute drive away.
Local Authority & Council Tax Band
Leeds City Council - Council Tax Band E.
Tenure, Services & Parking
Freehold. Mains electricity, water, drainage and gas are installed. Domestic heating is from a gas fired combination boiler. Integral garage and co-owned off-street parking.
Internet & Mobile Coverage
Information obtained from the Ofcom website indicates that an internet connection is available from at least one provider. Mobile coverage (outdoors), is also available from at least one of the UKs four leading providers. For further information please refer to:
From Dacre Son & Hartley's Guiseley office proceed along the A65 Otley Road towards Nunroyd Park. At the traffic lights near Aireborough Leisure Centre turn left and proceed along this road past the Leisure Centre and after a distance turn right onto Greencroft Mews. The property can be found towards the head of the cul-de-sac on the right hand side.
The Green is a superb location within easy reach of the local services and amenities of Guiseley. This popular town has much to offer including a wide range off day to day amenities including a good range of local shops, various sports clubs, wine bars and restaurants. There is also a metro railway station offering a link to the business districts of Leeds and Bradford. Leeds/Bradford International Airport is also within easy reach.
GROUND FLOOR
.
Wooden door with glazed section opening in to the:
Hall
with tiled floor, radiator, low voltage spot lighting to the ceiling and staircase to the first floor.
WC
fitted with a white low flush wc, pedestal wash basin with mixer tap, radiator, extractor fan and low voltage spot lighting to the ceiling.
Sitting Room
A spacious and light room with feature wall and suspended contemporary living flame gas fire, window and glazed door opening out onto the front herb garden, two radiators and low voltage spot lighting to the ceiling.
Dining Room
A superb and spacious room with two windows to the rear and full length glazed door opening onto a paved patio, two radiators, low voltage spot lighting to the ceiling and fully travertine tiled floor. There is a step down from the dining room to the:
Kitchen
fitted with a superb range of 'Beckerman' solid Oak wall and base units with light Granite worksurfaces incorporating an under mounted sink unit with mixer tap, stainless steel five ring range style cooker with extractor hood over, 'American' style fridge freezer, integral dishwasher, window to the side and full length glazed door to the side, fully travertine tiled floor, vertical radiator, door into the integral garage and low voltage spot lighting to the ceiling.
Utility
fitted with wall and base units with wipeclean worksurfaces and incorporating a stainless steel sink unit with mixer tap, plumbing for automatic washing machine and space for a tumble dryer, wall mounted gas fired combination boiler,, window to the rear, extractor fan and low voltage spot lighting to the ceiling.
FIRST FLOOR
Landing
with window to the front and rear, bannister around the stairs, cupboard housing the hot water cylinder and low voltage spot lighting to the ceiling.
Master Bedroom
A light and spacious room with windows to the side and front, three double wardrobes, two radiators and low voltage spot lighting to the ceiling.
En-Suite Shower Room
fitted with a white 'Jacuzzi' suite comprising a low flush wc, pedestal wash basin with mixer tap, shower cubicle with mixer shower, chrome heated towel radiator, extractor fan, radiator, quarried Quartz floor tiles and Porcelain wall tiles.
Bedroom Two
A double room with two double wardrobes and single built in wardrobe, window to the rear, access into the loft and low voltage spot lighting to the ceiling.
Bedroom Three
with window to the front and rear, radiator and low voltage spot lighting to the ceiling.
Bathroom
fitted with a white 'Jacuzzi' suite comprising a low flush wc, pedestal wash basin with mixer tap, bath with submerged lights, extractor fan, quarried 'Quartz' floor tiles, extractor fan and low voltage spot lighting to the ceiling.
OUTSIDE
.
To the front the property has an attractive planted herb garden with a paved stone patio area ideal for sitting out. To the side of the property there is a further stone paved area again ideal for sitting out.
Brochures
Particulars- COUNCIL TAXA payment made to your local authority in order to pay for local services like schools, libraries, and refuse collection. The amount you pay depends on the value of the property.Read more about council Tax in our glossary page.
- Band: E
- PARKINGDetails of how and where vehicles can be parked, and any associated costs.Read more about parking in our glossary page.
- Yes
- GARDENA property has access to an outdoor space, which could be private or shared.
- Yes
- ACCESSIBILITYHow a property has been adapted to meet the needs of vulnerable or disabled individuals.Read more about accessibility in our glossary page.
- Ask agent
Greencroft Mews, The Green, Guiseley, Leeds, LS20
NEAREST STATIONS
Distances are straight line measurements from the centre of the postcode- Guiseley Station0.4 miles
- Menston Station1.7 miles
- Apperley Bridge Station2.2 miles
About the agent
Estate Agents Guiseley
We offer property for sale, including new homes and property to rent in Guiseley. Towns & villages covered by Dacres estate agents in Guiseley include Rawdon, Esholt, Yeadon, Tranmere Park and Apperley Bridge. We have property for sale and homes to let!
Whether you are looking at new homes in Apperley Bridge, a cottage in Esholt, property to rent in Rawdon or looking at first time buyer homes in Guiseley, our friendly t
Industry affiliations

Notes
Staying secure when looking for property
Ensure you're up to date with our latest advice on how to avoid fraud or scams when looking for property online.
Visit our security centre to find out moreDisclaimer - Property reference GUI070462. The information displayed about this property comprises a property advertisement. Rightmove.co.uk makes no warranty as to the accuracy or completeness of the advertisement or any linked or associated information, and Rightmove has no control over the content. This property advertisement does not constitute property particulars. The information is provided and maintained by Dacre Son & Hartley, Guiseley. Please contact the selling agent or developer directly to obtain any information which may be available under the terms of The Energy Performance of Buildings (Certificates and Inspections) (England and Wales) Regulations 2007 or the Home Report if in relation to a residential property in Scotland.
*This is the average speed from the provider with the fastest broadband package available at this postcode. The average speed displayed is based on the download speeds of at least 50% of customers at peak time (8pm to 10pm). Fibre/cable services at the postcode are subject to availability and may differ between properties within a postcode. Speeds can be affected by a range of technical and environmental factors. The speed at the property may be lower than that listed above. You can check the estimated speed and confirm availability to a property prior to purchasing on the broadband provider's website. Providers may increase charges. The information is provided and maintained by Decision Technologies Limited. **This is indicative only and based on a 2-person household with multiple devices and simultaneous usage. Broadband performance is affected by multiple factors including number of occupants and devices, simultaneous usage, router range etc. For more information speak to your broadband provider.
Map data ©OpenStreetMap contributors.
