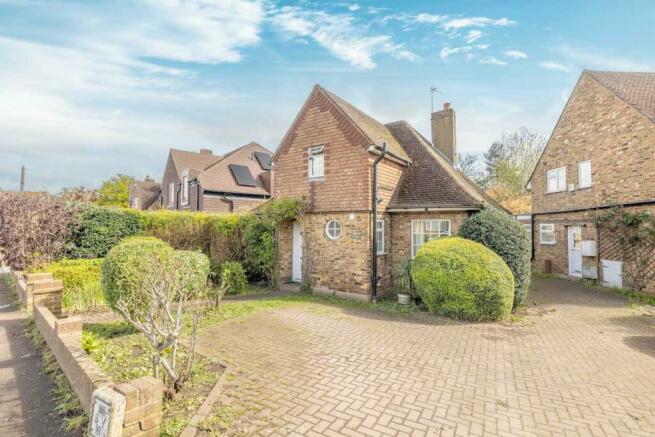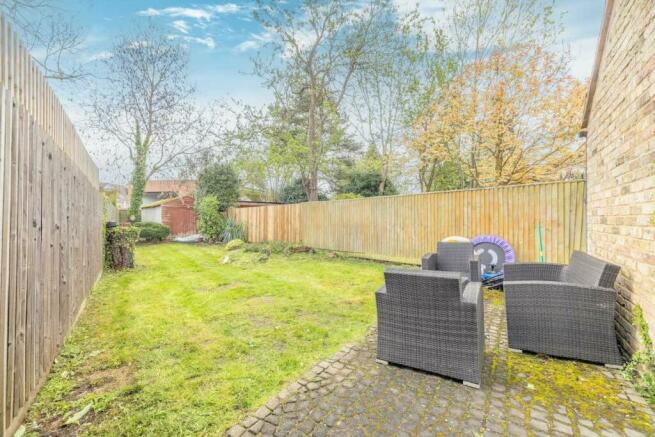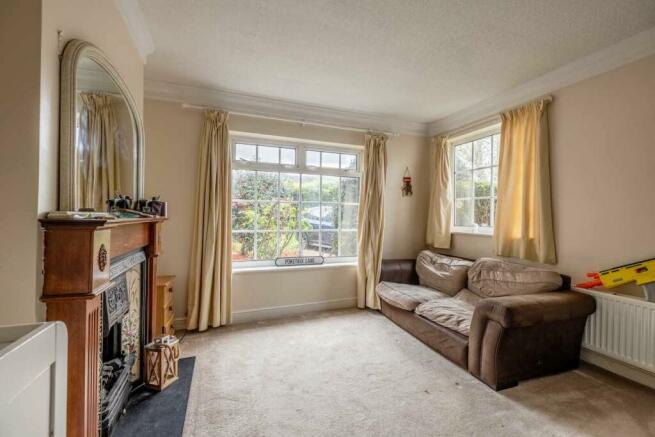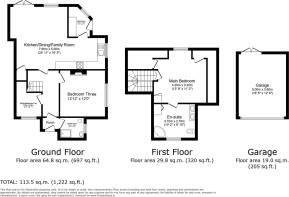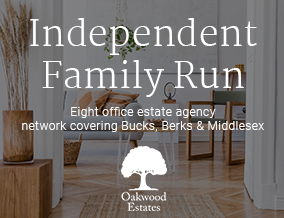
Chequers Orchard, Iver, SL0
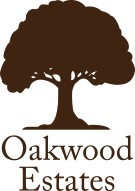
- PROPERTY TYPE
Detached
- BEDROOMS
3
- BATHROOMS
2
- SIZE
Ask agent
- TENUREDescribes how you own a property. There are different types of tenure - freehold, leasehold, and commonhold.Read more about tenure in our glossary page.
Freehold
Key features
- Freehold Property
- Council tax band E (£2,794 p/yr)
- No Chain
- Three bedrooms
- Two Bathrooms
- Open - Plan Living room / Kitchen
- Garage
- Off Street Parking
- Great School Catchment Area
- Close to all local amenities
Description
Oakwood Estates proudly presents this charming three-bedroom detached home nestled in a sought-after cul-de-sac at the heart of Iver Village, just a brief stroll from a wealth of local conveniences, schools, and transportation links. Offering adaptable and generously proportioned living spaces. The ground floor comprises a bedroom alongside an expansive open-plan kitchen/dining/family area. Additionally, there's a convenient shower room, a versatile second bedroom or study, and a utility room. Ascending to the first floor reveals the tranquil master bedroom accompanied by an ensuite bathroom. Outside, a well-enclosed rear garden complements the front garden, which affords parking space for two cars and hosts a detached garage, ripe for conversion into additional living quarters (subject to planning permission).
Upon entering the property, you step into the welcoming Entrance Hall, featuring a covered entrance with a light and doorbell. This space leads to a small front hall adorned with fitted coir matting, with doors opening into the Bedroom three and Shower Room. The Shower Room boasts double-aspect windows, including a distinctive porthole shape, creating a bright and airy atmosphere. Fully tiled walls, a heated towel rail, and a suite comprising a shower, white WC with a soft-close lid, and a white wash hand basin set within a glossy vanity unit with double opening doors and shelves complete the room's amenities. Bedroom Three is bathed in natural light thanks to its double-aspect windows. It features coving, ceiling downlighters, and wall lights, along with an oak and tile surround gas open fireplace. This room also includes two radiators, a large under-stairs cupboard, and carpeting. . Bedroom Two/Study, sized at 8' 2" x 6' 5", features a window to the front of the property, coving, spotlights, a radiator, a large cupboard/wardrobe in the understairs space, and carpet flooring. Moving on to the Open Plan Kitchen/Dining/Family Room, spanning 25' x 16' 4", it offers a spacious and luminous living/dining area with patio doors and a window overlooking the rear aspect of the property. Engineered Oak Flooring, coving, spotlights, three radiators, and an air conditioning/heat pump unit enhance the space. The kitchen area is equipped with base and wall units in high gloss white, tiled splashbacks, high-level downlighters, and concealed under-cabinet lighting. Modern appliances include a Stoves Halogen hob, Bosch fan-assisted oven and microwave unit, integrated fridge/freezer, and Neff dishwasher. Additionally, there's a Glow-worm Combi Boiler and central heating control panel, along with a security system panel. A window to the side of the property and a door to the utility room complete this area. The Utility Room is a bright and airy space with a window to the side of the property, a radiator, sage green base and wall units with a stainless steel sink, and space and plumbing for a washing machine. It also features a tall unit for hanging coats or storing cleaning equipment, a fluorescent tube strip light, and a door to the side of the property.
Ascending to the FIRST FLOOR, you'll find the Master Bedroom, offering tranquillity with its window overlooking the rear of the property. This room includes a large radiator, a fan ceiling light, and two large cupboards, one with shelves and drawers and the other as a wardrobe with a full-length hanging rail. A fitted dressing table with drawers and access to the loft space are also featured. A door leads to the Ensuite Bathroom, a spacious area with a corner bath/shower, twin wash hand basins in an antique pine vanity unit, and a WC. The bathroom also includes a window to the front of the property, a large radiator, and a dual-fueled heated towel rail. Notably, there is potential for developing a FOURTH BEDROOM on the first floor above the existing extension (subject to planning permission).
Front Of House
The property offers driveway parking for 2-3 cars, complemented by a pathway adorned with flower arrangements leading to the front door. Additionally, there is side access to both the garage and the garden.
Rear Garden
The garden, measuring approximately 80 feet, boasts mature landscaping predominantly consisting of a lush lawn. A secluded patio area offers shelter and is adorned with flower borders, shrubs, a small rockery, and a charming pergola. At the rear, there's a pre-fabricated wood-fronted shed measuring 5.58m x 2.53m, complete with light and power, situated at the bottom of the garden.
Detached Garage
The garage, measuring 16' 5" x 12' 6" (5.01m x 3.82m), accommodates approximately one and a half cars. It features lighting and power, a radiator, and a remotely operated electric door. Double doors at the rear facilitate convenient access for motorbikes or other large items to the shed. Additionally, there is a floored attic space with the potential (subject to planning permission) to be converted into a self-contained guest area/AirBnB/Outdoor office, under permitted development. The vendors have had architectural designs drawn up.
Tenure
Freehold Property
Council Tax Band
E (£2,794 p/yr)
Plot/Land Area
0.08 Acres (336.00 Sq.M.)
Internet Speed
Ultrafast
Mobile Coverage
5G Voice and data.
Schools
The educational landscape in the vicinity includes institutions like Iver Infant School and Nursery, which naturally feeds into Iver Junior School. Further along the academic journey, students have access to The Chalfonts Community College, Burnham Grammar School, Beaconsfield High School, John Hampden Grammar School, and a host of other schools providing diverse educational pathways for learners.
Transport
Iver Rail Station sits approximately 0.87 miles away, followed by Langley (Berks) Rail Station at 1.57 miles. Uxbridge Underground Station is situated roughly 2.29 miles distant, while Heathrow Terminal lies at a distance of 3.53 miles. Denham Rail Station completes the list, located around 4.05 miles away.
Local Area
Iver Village is a quaint and charming village located in Buckinghamshire, England. It is situated just off the M4 and M25 motorways, providing excellent transport links to London and other parts of the country. The village itself has a rich history and boasts several local amenities, including shops, restaurants, and pubs. There are also several schools in the area, making it an ideal location for families. Additionally, the village is within close proximity to the picturesque Colne Valley Regional Park and Black Park Country Park, offering stunning natural landscapes and recreational opportunities.
Brochures
Brochure 1- COUNCIL TAXA payment made to your local authority in order to pay for local services like schools, libraries, and refuse collection. The amount you pay depends on the value of the property.Read more about council Tax in our glossary page.
- Ask agent
- PARKINGDetails of how and where vehicles can be parked, and any associated costs.Read more about parking in our glossary page.
- Yes
- GARDENA property has access to an outdoor space, which could be private or shared.
- Yes
- ACCESSIBILITYHow a property has been adapted to meet the needs of vulnerable or disabled individuals.Read more about accessibility in our glossary page.
- Ask agent
Chequers Orchard, Iver, SL0
NEAREST STATIONS
Distances are straight line measurements from the centre of the postcode- Iver Station0.7 miles
- West Drayton Station1.6 miles
- Langley Station1.7 miles
About the agent
In 2008, amidst the global financial crisis, Josh Godfrey saw a gap in the market for a fresh and innovative estate agency and subsequently Oakwood Estates was formed - initially working out of his fathers garage in Latchmoor Way, Gerrards Cross.
His brother, Edward Godfrey, joined forces with him in 2010 and over the years the multi-award winning business has grown into a network of 8 High St branches located across Buckinghamshire, Berksh
Notes
Staying secure when looking for property
Ensure you're up to date with our latest advice on how to avoid fraud or scams when looking for property online.
Visit our security centre to find out moreDisclaimer - Property reference 26250328. The information displayed about this property comprises a property advertisement. Rightmove.co.uk makes no warranty as to the accuracy or completeness of the advertisement or any linked or associated information, and Rightmove has no control over the content. This property advertisement does not constitute property particulars. The information is provided and maintained by Oakwood Estates, Iver. Please contact the selling agent or developer directly to obtain any information which may be available under the terms of The Energy Performance of Buildings (Certificates and Inspections) (England and Wales) Regulations 2007 or the Home Report if in relation to a residential property in Scotland.
*This is the average speed from the provider with the fastest broadband package available at this postcode. The average speed displayed is based on the download speeds of at least 50% of customers at peak time (8pm to 10pm). Fibre/cable services at the postcode are subject to availability and may differ between properties within a postcode. Speeds can be affected by a range of technical and environmental factors. The speed at the property may be lower than that listed above. You can check the estimated speed and confirm availability to a property prior to purchasing on the broadband provider's website. Providers may increase charges. The information is provided and maintained by Decision Technologies Limited. **This is indicative only and based on a 2-person household with multiple devices and simultaneous usage. Broadband performance is affected by multiple factors including number of occupants and devices, simultaneous usage, router range etc. For more information speak to your broadband provider.
Map data ©OpenStreetMap contributors.
