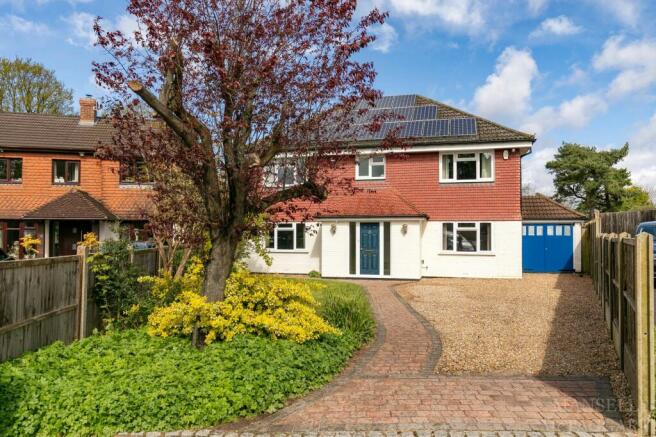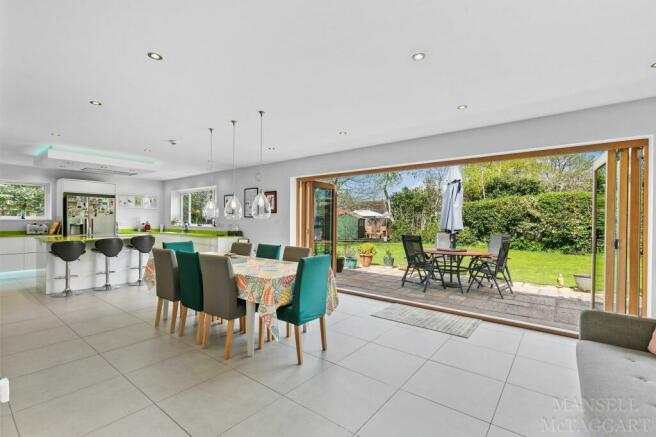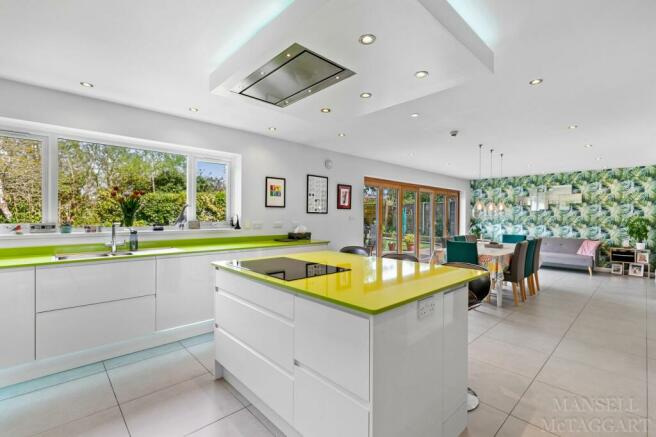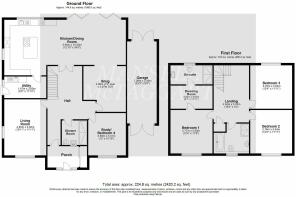Parkway, Crawley, RH10

- PROPERTY TYPE
Detached
- BEDROOMS
4
- BATHROOMS
3
- SIZE
2,420 sq ft
225 sq m
- TENUREDescribes how you own a property. There are different types of tenure - freehold, leasehold, and commonhold.Read more about tenure in our glossary page.
Freehold
Key features
- Impressive four bedroom detached family home spanning over 2400 sq.ft.
- Downstairs bedroom and shower room
- Stunning open plan kitchen diner with bi-folding doors
- High specification throughout
- Dual zone heating system
- Walking distance to Three Bridges station
- Close to Crawley town centre, popular schools and shops
- Council Tax Band 'D' and EPC 'B'
Description
NO CHAIN
A beautiful example of a four double bedroom detached family home with a versatile living accommodation, being heavily extended and upgraded to a very high specification with bespoke design and innovations now spanning over 2400 sq.ft. The property is situated in the desirable location of Pound Hill, and is within close proximity of Crawley town centre, Three Bridges train station, excellent local schools and popular amenities.
Upon approach to the property, there is a large gravel driveway with parking for many vehicles which opens up as you get closer to the garage accessed via double doors, and the door to the main residence.
As you enter the property, you have an entrance porch with storage for shoes and coats and a door to the hallway. Down the hallway, which is a bright and airy space, you have access to the living room, bedroom 4, shower room, snug and kitchen/dining room. The living room is of a good size having ample space for multiple large family sofas and freestanding units. The room benefits from dual aspect windows allowing in lots of natural light. Bedroom four is located on the ground floor, with ample space for a double bed and furniture or could even be used as an office, with easy access to the downstairs shower room. This houses modern and stylish sanitaryware. The open plan kitchen/dining room is a simply stunning space housing a contemporary range of wall and base units, unique granite tops and a host of fitted appliances. A door leads to the utility room with further wall and base units and appliances. There is also an island creating a natural divide for the dining area with space for an 8+ person dining table and any other freestanding furniture you may wish and further access to the snug. This is a versatile space and could be used as a living area or playroom just to name but a few options. Completing this, there are 4.8 meter wide argon filled bi-folding doors and window to rear flooding the room with light and bringing the outdoors in and fashionable tiled flooring underfoot (this space also benefits with underfloor heating).
Upstairs, you are greeted by the landing, which is of a tremendous size. This leads to all three upstairs bedrooms, family bathroom, storage cupboard and loft (which could be converted subject to relevant permissions). Bedroom one is a brilliant space. It spans the full length of the property and has ample space for a super king bed and furniture. The room also boasts a fantastic walk-in wardrobe which leads to the en-suite, which is to a lovely finish, on trend with the remainder of the house. Bedrooms two and three are equally generously sized, comfortably housing double beds and any freestanding furniture you may wish. The family bathroom has been refitted to an attractive white suite with a full length panelled bath, shower cubicle, motion switched mirrors, electric charging points and underfloor heating.
To rear, there is a substantial rear garden which is surprisingly secluded. It is mainly laid to lawn with a patio area abutting the property, and further decked area with pergola over. There are further double doors to the garage, side gate and is all enclosed within wood panel fencing.
For a further comprehensive list of upgrades, please contact us directly.
EPC Rating: B
Anti Money Laundering
In accordance with the requirements of the Anti Money Laundering Act 2022, Mansell McTaggart Crawley Ltd. mandates that prospective purchaser(s) who have an offer accepted on one of our properties undergo identification verification. To facilitate this, we utilise MoveButler, an online platform for identity verification. The cost for each identification check is £20, including VAT charged by MoveButler at the point of onboarding, per individual (or company) listed as a purchaser in the memorandum of sale. This fee is non-refundable, regardless of the circumstances.
Referral Fee
We are pleased to offer our customers a range of additional services to help them with moving home. None of these services are obligatory and you are free to use service providers of your choice. Current regulations require all estate agents to inform their customers of the fees they earn for recommending third party services. If you choose to use a service provider recommended by Mansell McTaggart, details of all referral fees can be found at the link below. If you decide to use any of our services, please be assured that this will not increase the fees you pay to our service providers, which remain as quoted directly to you.
- COUNCIL TAXA payment made to your local authority in order to pay for local services like schools, libraries, and refuse collection. The amount you pay depends on the value of the property.Read more about council Tax in our glossary page.
- Band: D
- PARKINGDetails of how and where vehicles can be parked, and any associated costs.Read more about parking in our glossary page.
- Yes
- GARDENA property has access to an outdoor space, which could be private or shared.
- Yes
- ACCESSIBILITYHow a property has been adapted to meet the needs of vulnerable or disabled individuals.Read more about accessibility in our glossary page.
- Ask agent
Parkway, Crawley, RH10
NEAREST STATIONS
Distances are straight line measurements from the centre of the postcode- Three Bridges Station0.3 miles
- Crawley Station1.4 miles
- Gatwick Airport Station2.5 miles
About the agent
In the bustling heart of Sussex, you'll discover the excellent team at Mansell McTaggart estate agents in Crawley ready to help. Whether you're launching your current property onto the market, or you're hunting for your exquisite new home, we are an approachable team of experts with your move our priority. Building a trusted and personal relationship with you, we keep you well informed throughout the process and aim to make the buying and selling process as stress-free as possible for you.
Industry affiliations



Notes
Staying secure when looking for property
Ensure you're up to date with our latest advice on how to avoid fraud or scams when looking for property online.
Visit our security centre to find out moreDisclaimer - Property reference 180f5df9-7903-47f1-a3d8-3b8206393fd2. The information displayed about this property comprises a property advertisement. Rightmove.co.uk makes no warranty as to the accuracy or completeness of the advertisement or any linked or associated information, and Rightmove has no control over the content. This property advertisement does not constitute property particulars. The information is provided and maintained by Mansell McTaggart, Crawley. Please contact the selling agent or developer directly to obtain any information which may be available under the terms of The Energy Performance of Buildings (Certificates and Inspections) (England and Wales) Regulations 2007 or the Home Report if in relation to a residential property in Scotland.
*This is the average speed from the provider with the fastest broadband package available at this postcode. The average speed displayed is based on the download speeds of at least 50% of customers at peak time (8pm to 10pm). Fibre/cable services at the postcode are subject to availability and may differ between properties within a postcode. Speeds can be affected by a range of technical and environmental factors. The speed at the property may be lower than that listed above. You can check the estimated speed and confirm availability to a property prior to purchasing on the broadband provider's website. Providers may increase charges. The information is provided and maintained by Decision Technologies Limited. **This is indicative only and based on a 2-person household with multiple devices and simultaneous usage. Broadband performance is affected by multiple factors including number of occupants and devices, simultaneous usage, router range etc. For more information speak to your broadband provider.
Map data ©OpenStreetMap contributors.




