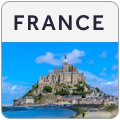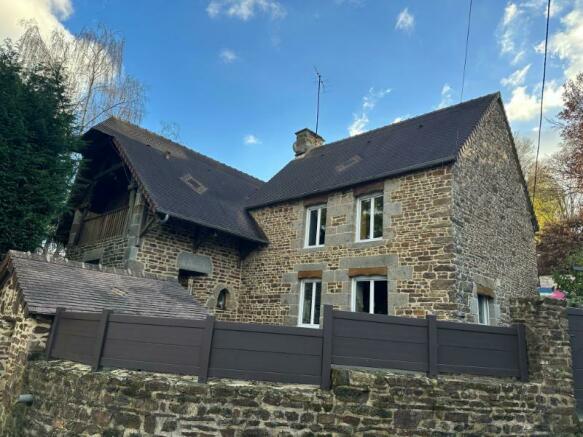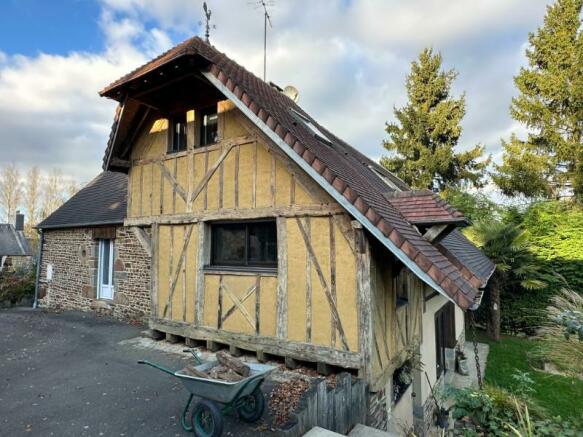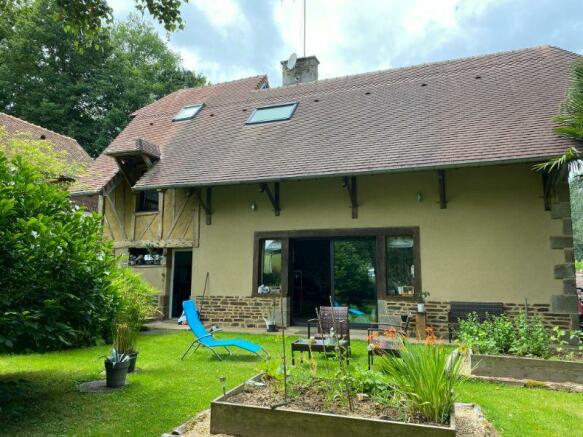Normandy, Orne, Domfront en Poiraie, France
- PROPERTY TYPE
Country House
- BEDROOMS
4
- SIZE
153,181 sq ft
14,231 sq m
Key features
- Country house
- Balcony
- Broadband
- Garage
- Garden
- Gite (or potential)
- Off-road parking space
- Outbuildings
- Patio/Terrace
Description
Renovated mill with versatile accommodation
This delightful property has been completely renovated and extended in 2000. It offers spacious and versatile accommodation over 3 floors and each elevation of the property has its own style and character. It benefits from plenty of exposed beams and stone, double glazed windows with shutters and it was re-wired in 2000. There is the possibility of creating a self-contained annexe or Air B&B room. There are plenty of barns including 2 car ports arranged around a tarmac courtyard. Viewing is highly recommended.
The house is situated in the Orne department of Basse Normandie in the north west of France. The area is within the Normandy National Parks region and is near a village with pretty with a hairdresser, bar, bakery and small shop (approx. 4.5km). The nearest major town with all amenities, including a mainline train station with direct access to Paris is at Flers which is 10 km away or the Medieval town of Domfront (about 11 km) which caters to all every day needs, including doctor's surgery, pharmacies, schools, shops, bars and restaurants. The renowned Spa town of Bagnoles de l'Orne is about a 30 minute drive from the property with lake, restaurants, and 9-hole Golf Course. The property is 96 km away from the ferry port at Caen Ouistreham, the closest port, and just over 4 hours' drive from Calais.
For a comprehensive look at links back to the UK and beyond, please click on our link here
THE ACCOMMODATION COMPRISES
On the Ground Floor -
Lounge 7.80 x 4.32m Arched window and partly glazed door to rear, window to east and sliding patio doors and window to south elevations. Laminate flooring. Exposed stone wall. Stairs to first floor. Radiator. Camera and control for electric entrance gate.
Kitchen/Dining Room 6.47 x 5.34m Granite open fireplace with raised hearth. Tiled floor. Exposed beams. Radiator. Two Windows to south and window to east elevations. Range of matching base oak units. Sink with mixer tap. Worktops and tiled splashback. Built-in oven and induction hob with extractor hood over. Space for free standing fridge/freezer. Built-in dishwasher. Stairs to first floor. Cupboard housing electrics.
Utility Room 4.23 x 2.55m Built-in cupboards. Stainless steel sink with mixer tap. Space and plumbing for washing machine. Space for tumble dryer. Radiator. Partly glazed door and window to west elevation.
On the First Floor (via stairs from kitchen) -
Landing Hatch to loft. Glazed double doors to courtyard.
Bedroom 1 4.37 x 2.49m Window to east elevation. Radiator. Laminate flooring. Built-in wardrobe.
Bathroom 2.83 x 1.96m Partly tiled walls. Tiled floor. Bath with mixer tap/shower fitment and screen. Heated towel rail. WC. Vanity unit. Built-in oak shelves. Velux window to west with electric rain sensor.
Bedroom 2 3.57 x 3/35m Window to east elevation. Laminate flooring. Built-in wardrobe. Radiator.
On the First Floor (via stairs from Lounge) -
Landing Wood flooring. Velux window to south elevation.
Cloakroom Tiled floor. WC.
Bedroom 3 4.37 x 4.06m Laminate flooring. Glazed double doors to covered balcony. Radiator. Large walk-in shower. Built-in wardrobes. Vanity unit.
Study/Bedroom 4 4.38 x 3.08m 2 windows with electric shutters. Radiator. Buit-in shelves. Door to exterior. Ladder to:
Second Floor -
Bedroom 5 Built-in wardrobes. Sloping ceiling.
OUTSIDE :
Tarmac courtyard with pedestrian gate.
Small stone outbuilding with tiled roof (used as garden shed).
The garden is laid to lawn with mature shrubs and trees.
Electric gate giving access to tarmac courtyard.
Double Car Port 5.88 x 4.98m Oil storage tank.
Stone Outbuilding 8.75 x 5.80m Corrugated iron roof. Concrete floor. Sliding wooden door with pedestrain door to front elevation. Mezzanine.
Attached Store Room
Attached Boiler Room 4.64 x 3.47m
Lean-to Car Port to the rear.
Two Stables: 1 Stable 4.36 x 2.87m and 1 stable 280 x 1.97m
Chicken run.
SERVICES :
Mains water, telephone and electricity are connected. Drainage to an all water septic tank, confirmed to be up to date in 2000. Oil fired central heating also providing the hot water and open fire. Double glazed, PVC windows with shutters except for the patio doors. Broadband internet connection - fibre optic will be set up in the village soon.
FINANCIAL DETAILS :
Taxes Foncières : 1300€ per annum
Taxe d’habitation : € per annum
Asking price : 340,000€ including Agency fees of 20,000€. In addition the buyer will pay the Notaire’s fee of 24,000€
Please note : All room sizes are approximate. Suzanne in France has made every effort to ensure that the details and photographs of this property are accurate and in no way misleading. However this information does not form part of a contract and no warranties are given or implied.
Estimated annual energy costs of the dwelling between 1230€ and 1720€ per year
Average energy prices indexed to 01/01/2021 (including subscriptions)
The costs are estimated according to the characteristics of your home and for a standard use on 5 uses (heating, domestic hot water, air conditioning, lighting, auxiliaries).
Information on the environmental risks to which this property is exposed is available with us or on the Géorisques website:
SIF – 001751
Normandy, Orne, Domfront en Poiraie, France
NEAREST AIRPORTS
Distances are straight line measurements- Caen (Carpiquet)(International)41.3 miles
- Rennes (St-Jacques)(International)61.3 miles
- Dinard (Pleurtuit)(International)65.1 miles
- Le Havre (Octeville)(International)73.5 miles
- Cherbourg (Maupertus)(International)82.0 miles

Advice on buying French property
Learn everything you need to know to successfully find and buy a property in France.
About the agent
Suzanne in France, Normandie
Suzanne in France Agence Immobilière 2 rue de la Libération Sourdeval Normandie 50150

Suzanne in France is a leading independent, French-based, British-owned estate agency in Normandy.
Providing a fully bilingual service, Suzanne in France combines in-depth knowledge of the local property market with an appreciation of the needs of our British and overseas clients.
Founder and director Suzanne Jenkins-Pearce has built the company on strong values of customer service, professionalism and a willingness to go the extra mile.
As a market leader in a highly sought
Notes
This is a property advertisement provided and maintained by Suzanne in France, Normandie (reference SIF-001751) and does not constitute property particulars. Whilst we require advertisers to act with best practice and provide accurate information, we can only publish advertisements in good faith and have not verified any claims or statements or inspected any of the properties, locations or opportunities promoted. Rightmove does not own or control and is not responsible for the properties, opportunities, website content, products or services provided or promoted by third parties and makes no warranties or representations as to the accuracy, completeness, legality, performance or suitability of any of the foregoing. We therefore accept no liability arising from any reliance made by any reader or person to whom this information is made available to. You must perform your own research and seek independent professional advice before making any decision to purchase or invest in overseas property.


