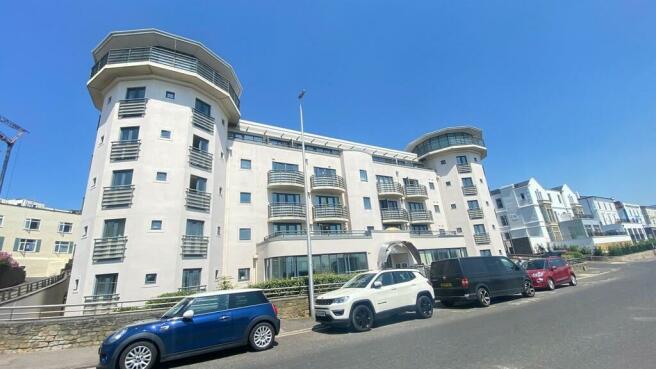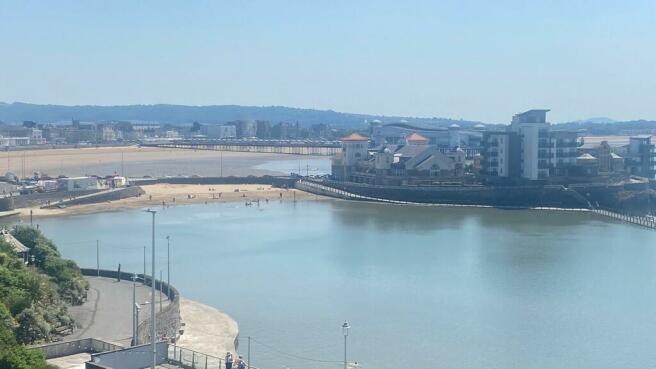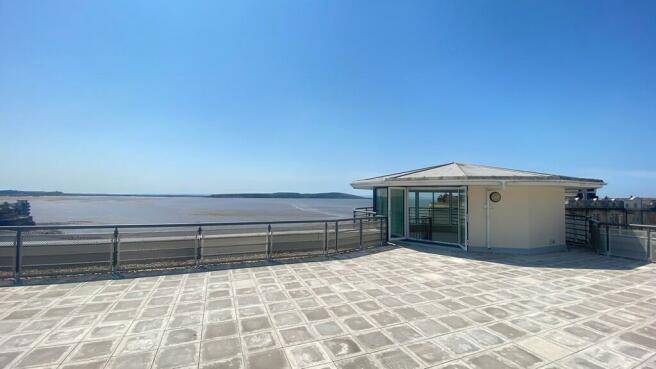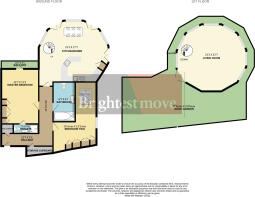Penthouse Apartment, Rozel House

- PROPERTY TYPE
Penthouse
- BEDROOMS
2
- BATHROOMS
1
- SIZE
1,281 sq ft
119 sq m
Key features
- No Onward Chain
- Penthouse Apartment Close To Seafront
- Amazing Panoramic Sea Views
- Well Presented Throughout - Part Furnished
- Two Bedrooms Including Master Ensuite + Balcony
- Roof Top Garden - The Wow Factor
- Modern Open Plan Kitchen Diner
- Living Room With Stunning Views
- Two Gated Secure Allocated Parking Spaces
- Double Glazing, EPC Rating C
Description
Brightestmove are excited to be offering to the market this stunning penthouse apartment at Rozel house on the seafront, Weston super Mare. With panoramic views and spacious accommodation this property really does have the wow factor and must be seen to be truly appreciated. With secure gated allocated parking for two vehicles and spacious accommodation, a lot of interest is expected. Property comprises: Communal entrance, stairs and lift to all floors, hallway, kitchen/diner, two bedrooms including master ensuite, bathroom. Upstairs is a large living room with stunning views which also has access on to a roof garden also has the most amazing views over Weston including the sea, the pier and marine lake. Within walking distance are local amenities for all your needs. VIEWING STRONGLY ADVISED !!!
COMMUNAL ENTRANCE Lift and stairs providing access to fourth floor, carpet and vinyl flooring, decorative welcoming plants.
ENTRANCE HALLWAY 15' 7 max" x 15' 0 max" (4.75m x 4.57m) Thermostat control, phone entry system, smoke alarm, storage cupboard housing hot water storage tank. Storage cupboard with light, shelving and wall mounted fuse board. Inset ceiling LED lighting Skirting board heating, carpet, doors into:
OPEN PLAN KITCHEN/DINING ROOM 23' 2 max" x 17' 7 max" (7.06m x 5.36m) A breath taking open plan room with double glazed windows offering lovely views looking over Weston Bay. Three sets of French doors leading to Juliette balconies. Inset spot lighting. Range of wall and base units with granite work tops over. One and a half stainless steel sink with flexible mixer tap over and drainer. Built in four-ring electric hob with double oven under and extractor hood over. Integrated washing machine, full size dish washer, fridge, freezer, microwave and coffee making machine. Tiled flooring to kitchen area, carpet to dining area including large dining table and chairs. Skirting board heating, telephone point, tv point, spiral staircase rising to the living room.
BATHROOM 8' 7" x 4' 7" (2.62m x 1.4m) Low level W/C , panel bath with mixer tap and shower hose attachment, heated towel rail , vanity hand wash basin with mixer tap and mirror over. Partially tiled walls, shaver point, carpet.
MASTER BEDROOM 12' 7" x 11' 5" (3.84m x 3.48m) Double glazed windows and doors to front aspect leading out on to balcony. Built in wardrobe, thermostat control, skirting board heating. Door to en-suite.
BALCONY 10' 7" x 3' 1" (3.23m x 0.94m) Laid to decking with railings giving picturesque truly amazing views.
ENSUITE 7' 6" x 4' 5" (2.29m x 1.35m) Inset spot lighting and extractor fan, heated towel rail, low level WC, double shower unit with mains fed shower, glass screen and tiled surround. Vanity hand wash basin with mixer tap and mirror over, tiled walls, carpet.
BEDROOM TWO 15' 2 max" x 13' 2 max" (4.62m x 4.01m) Double glazed window to side aspect with sea views, thermostat control, built in double wardrobe with drawers, double bed, office desk with drawers, skirting board heating.
LIVING ROOM 23' 2" x 22' 7" (7.06m x 6.88m) What a phenomenal room to relax and unwind or to entertain guests, with wall to wall double glazed windows and electrically operated curtains, offering stunning panoramic views looking over Weston Bay. Double glazed French doors opening out on to roof top garden area and balcony, skirting board heating, thermostat control, smoke alarm, television point, L shaped four-seater cream leather sofa, carpet.
OUTSIDE 37' 4 max" x 32' 0 max" (11.38m x 9.75m) This roof top garden is mainly laid to patio with far reaching views. It has a large entertaining area and a balcony running completely around the hexagonal turret structure, whether you want to have a bbq, a roof top party or just want to relax on a sun lounger with a drink and take in the views, take your pick, the skys the limit here.
PARKING Two allocated, off-street parking spaces, accessed via a coded security gate, not accessible to the public.
TENURE/INFORMATION The vendor has informed us that the property has a Ground Rent charge of £100.00 paid every 6 months and a Services Charge of £624.00 paid quarterly which includes mains drainage and buildings insurance. The property is leasehold with a 999 year lease from 2006. No pets allowed. Council tax band E. EPC rating C. This should all be verified with your solicitor.
- COUNCIL TAXA payment made to your local authority in order to pay for local services like schools, libraries, and refuse collection. The amount you pay depends on the value of the property.Read more about council Tax in our glossary page.
- Band: E
- PARKINGDetails of how and where vehicles can be parked, and any associated costs.Read more about parking in our glossary page.
- Allocated,Off street
- GARDENA property has access to an outdoor space, which could be private or shared.
- Yes
- ACCESSIBILITYHow a property has been adapted to meet the needs of vulnerable or disabled individuals.Read more about accessibility in our glossary page.
- Ask agent
Penthouse Apartment, Rozel House
NEAREST STATIONS
Distances are straight line measurements from the centre of the postcode- Weston-super-Mare Station1.0 miles
- Weston Milton Station2.1 miles
- Worle Station3.4 miles
About the agent
‘In 2017 Gareth Williams decided to rebrand to a new contemporary brand ‘Brightestmove’ after running the Bairstoweves franchise in Weston-super-Mare and Worle since 2001.
Brightestmove’s approach is a modern and simple one. We’ve got rid of all the clichés people expect with an estate agent. At Brightestmove we offer a friendly and personal service, whilst being regarded as professionals within our field. We want our clients to come to us knowing they will receive honest advice that is
Industry affiliations



Notes
Staying secure when looking for property
Ensure you're up to date with our latest advice on how to avoid fraud or scams when looking for property online.
Visit our security centre to find out moreDisclaimer - Property reference 100838015395. The information displayed about this property comprises a property advertisement. Rightmove.co.uk makes no warranty as to the accuracy or completeness of the advertisement or any linked or associated information, and Rightmove has no control over the content. This property advertisement does not constitute property particulars. The information is provided and maintained by Brightestmove, Worle. Please contact the selling agent or developer directly to obtain any information which may be available under the terms of The Energy Performance of Buildings (Certificates and Inspections) (England and Wales) Regulations 2007 or the Home Report if in relation to a residential property in Scotland.
*This is the average speed from the provider with the fastest broadband package available at this postcode. The average speed displayed is based on the download speeds of at least 50% of customers at peak time (8pm to 10pm). Fibre/cable services at the postcode are subject to availability and may differ between properties within a postcode. Speeds can be affected by a range of technical and environmental factors. The speed at the property may be lower than that listed above. You can check the estimated speed and confirm availability to a property prior to purchasing on the broadband provider's website. Providers may increase charges. The information is provided and maintained by Decision Technologies Limited. **This is indicative only and based on a 2-person household with multiple devices and simultaneous usage. Broadband performance is affected by multiple factors including number of occupants and devices, simultaneous usage, router range etc. For more information speak to your broadband provider.
Map data ©OpenStreetMap contributors.




