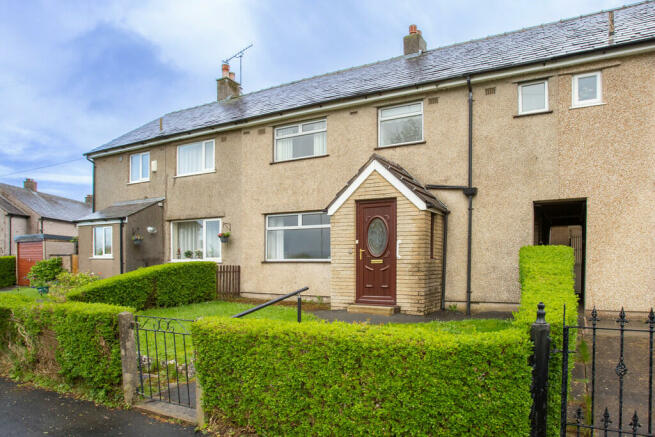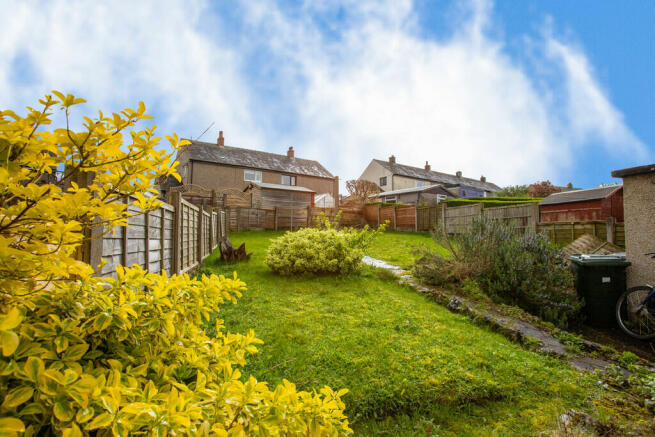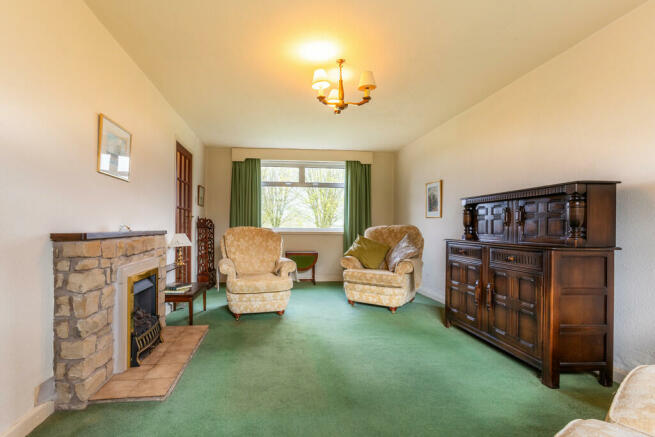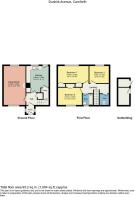35 Dunkirk Avenue, Carnforth, Lancashire, LA5 9AP

- PROPERTY TYPE
Terraced
- BEDROOMS
3
- BATHROOMS
1
- SIZE
Ask agent
- TENUREDescribes how you own a property. There are different types of tenure - freehold, leasehold, and commonhold.Read more about tenure in our glossary page.
Freehold
Key features
- Semi Detached Home
- Perfect First Time Buy or Investment Opportunity
- Well Presented Rear Garden
- Three Good Sized Bedrooms
- No Onward Chain
- Easy Access To Transport Links via Rail, Bus and Motorway
- Close To Local Amenities
- Primary and Secondary Schools Nearby
- Two Outbuildings
- Ultrafast 1000 Mbps Broadband Available*
Description
Location Located at the northeast end of Morecambe Bay, Carnforth offers much to its residents such as the Leighton Hall, Carnforth Bookshop with over 100,000 second-hand antiquarian books, Carnforth railway station and Nether Kellets Farmers Market is a must see attraction, held on the second Sunday of every month at the Village Hall. Other amenities such as Spar shop, Booths, Aldi and Tesco supermarket are within a mile. Transportation links are plentiful with primary and high schools only a short distance away. The property is also conveniently located to a children's play area, perfect for family life.
Property Overview Welcome to this well-maintained property, as you step through the inviting porch, you will immediately appreciate its functionality, providing an ideal space for stowing away outdoor essentials like muddy boots and coats. Moving into the welcoming hallway, you'll find yourself drawn into the spacious living room, bathed in natural light pouring through the window, creating an inviting atmosphere for relaxation and entertainment. While the property presents an excellent canvas for modernisation, its inherent charm and potential are palpable in every corner.
The generously sized kitchen beckons with its ample space for dining and culinary creativity. Here, the presence of a separate pantry adds a touch of practicality, offering convenient storage solutions. Beyond the kitchen lies access to the rear garden, promising endless possibilities for outdoor enjoyment and relaxation.
To the first floor, you will discover three well-appointed bedrooms, each offering its own unique appeal. Bedrooms one and two boast built-in wardrobes, providing ample storage solutions and organisation possibilities. Bedroom two treats its occupants to beautiful countryside views, enhancing the living experience with a touch of natural beauty. Meanwhile, bedroom three offers generous proportions, ensuring ample space for furnishings and personalization to suit individual preferences.
Completing the first floor, the family bathroom features a bath and a stylish vanity sink. Conveniently located along the landing is a separate toilet strategically positioned to accommodate the demands of a bustling family lifestyle.
Outside & Parking Externally, this property boasts ample on-street parking options along Dunkirk Avenue, ensuring convenience for residents and visitors alike. The front garden presents an inviting scene, adorned with tasteful shrub borders and a neatly maintained lawn, providing a charming welcome to the home. Access to the rear garden from the front adds to the practicality and flow of the outdoor space.
The rear garden truly impresses with its expansive size and delightful features. Here, a variety of flowers add splashes of colour throughout the seasons and a patio area offers the perfect setting for outdoor gatherings.
Adding versatility, two outbuildings grace the rear garden, both equipped with power and light. These additional structures offer boundless potential, whether utilised as storage spaces for garden tools and equipment or transformed into a separate utility area. With provisions for a washing machine and dryer, these outbuildings provide practical solutions for everyday household tasks.
Directions From the Hackney and Leigh Carnforth Office head up Market Street to the traffic lights at the crossroads and continue straight ahead over the canal bridge. Take the right turn onto Highfield Road and then take the 4th right onto Dunkirk Avenue, follow the road just past the playground and the property can be found on the left hand side.
What3Words ///sedative.helping.mouths
Accommodation with approximate dimensions
Living Room 19' 4" x 10' 10" (5.89m x 3.3m)
Kitchen 11' 1" x 13' (3.38m x 3.96m)
Bedroom One 15' 2" x 8' 6" (4.62m x 2.59m)
Bedroom Two 11' 10" x 8' 6" (3.61m x 2.59m)
Bedroom Three 8' 8" x 8' 6" (2.64m x 2.59m)
Bathroom 5' 3" x 5' 2" (1.6m x 1.57m)
Property Information
Services Mains gas, water and electricity.
Council Tax Band A - Lancaster City Council
Tenure Freehold. Vacant possession upon completion.
Viewings Strictly by appointment with Hackney & Leigh Carnforth Office.
Energy Performance Certificate The full Energy Performance Certificate is available on our website and also at any of our offices.
Brochures
Brochure- COUNCIL TAXA payment made to your local authority in order to pay for local services like schools, libraries, and refuse collection. The amount you pay depends on the value of the property.Read more about council Tax in our glossary page.
- Band: A
- PARKINGDetails of how and where vehicles can be parked, and any associated costs.Read more about parking in our glossary page.
- On street
- GARDENA property has access to an outdoor space, which could be private or shared.
- Yes
- ACCESSIBILITYHow a property has been adapted to meet the needs of vulnerable or disabled individuals.Read more about accessibility in our glossary page.
- Ask agent
35 Dunkirk Avenue, Carnforth, Lancashire, LA5 9AP
NEAREST STATIONS
Distances are straight line measurements from the centre of the postcode- Carnforth Station0.6 miles
- Silverdale Station3.7 miles
- Bare Lane Station4.3 miles
About the agent
Hackney & Leigh have been specialising in property throughout the region since 1982. Our attention to detail, from our Floorplans to our new Property Walkthrough videos, coupled with our honesty and integrity is what's made the difference for over 30 years.
We have over 50 of the region's most experienced and qualified property experts. Our friendly and helpful office team are backed up by a whole host of dedicated professionals, ranging from our valuers, viewing team to inventory clerk
Industry affiliations



Notes
Staying secure when looking for property
Ensure you're up to date with our latest advice on how to avoid fraud or scams when looking for property online.
Visit our security centre to find out moreDisclaimer - Property reference 100251030164. The information displayed about this property comprises a property advertisement. Rightmove.co.uk makes no warranty as to the accuracy or completeness of the advertisement or any linked or associated information, and Rightmove has no control over the content. This property advertisement does not constitute property particulars. The information is provided and maintained by Hackney & Leigh, Carnforth. Please contact the selling agent or developer directly to obtain any information which may be available under the terms of The Energy Performance of Buildings (Certificates and Inspections) (England and Wales) Regulations 2007 or the Home Report if in relation to a residential property in Scotland.
*This is the average speed from the provider with the fastest broadband package available at this postcode. The average speed displayed is based on the download speeds of at least 50% of customers at peak time (8pm to 10pm). Fibre/cable services at the postcode are subject to availability and may differ between properties within a postcode. Speeds can be affected by a range of technical and environmental factors. The speed at the property may be lower than that listed above. You can check the estimated speed and confirm availability to a property prior to purchasing on the broadband provider's website. Providers may increase charges. The information is provided and maintained by Decision Technologies Limited. **This is indicative only and based on a 2-person household with multiple devices and simultaneous usage. Broadband performance is affected by multiple factors including number of occupants and devices, simultaneous usage, router range etc. For more information speak to your broadband provider.
Map data ©OpenStreetMap contributors.




