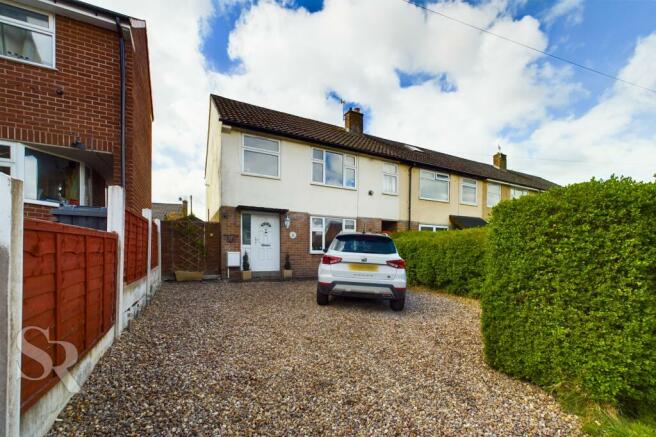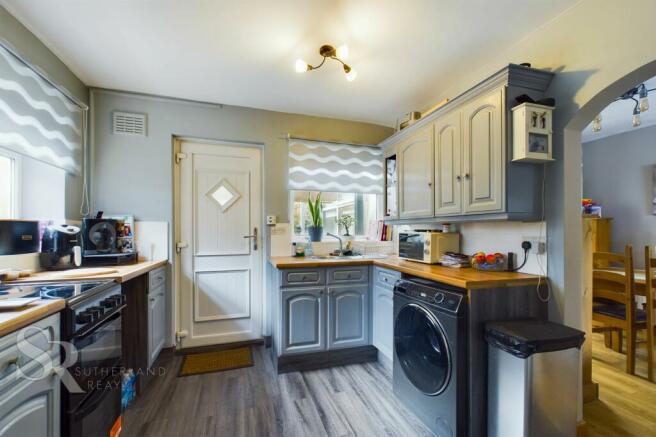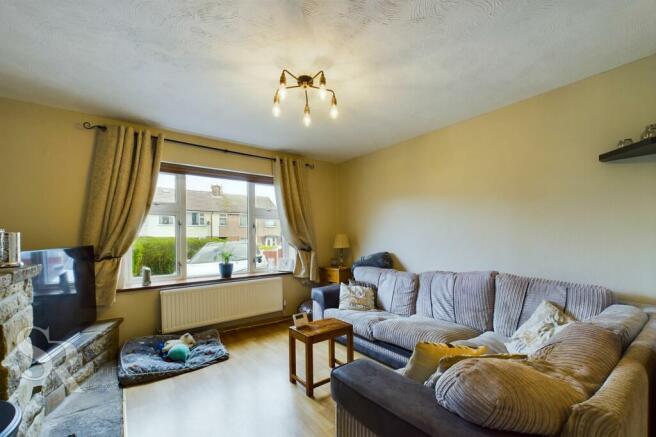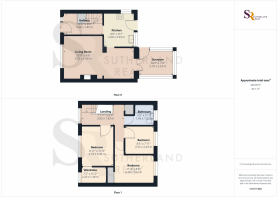
Beech Avenue, New Mills, SK22

- PROPERTY TYPE
Semi-Detached
- BEDROOMS
3
- BATHROOMS
1
- SIZE
818 sq ft
76 sq m
- TENUREDescribes how you own a property. There are different types of tenure - freehold, leasehold, and commonhold.Read more about tenure in our glossary page.
Freehold
Key features
- UPVC Double Glazing and Doors Throughout
- Large Lounge Diner with French Windows
- Sun Room Conservatory with Heating
- Large Rear Garden with Pergoda and Patio
- Off Road Parking For Two Vehicles
- Close to Local Amenities
- EPC Rated C
- Three Bedroom Semi Detached House
Description
The outdoor space continues to impress with a spacious gravel driveway offering parking for two cars, ensuring that family and guests alike will always have a place to park. Additionally, the garden features a 6x4 cabin shed adjacent to accommodate storage needs, contributing to the overall functionality of the property. As you explore the outside area further, you'll find a well-maintained and thoughtfully landscaped yard that beckons to be enjoyed, offering the perfect backdrop for al fresco dining, playing with pets, or simply unwinding after a long day. Whether you're looking to host a summer BBQ or relax in a tranquil setting, this outdoor oasis provides endless possibilities. Don't miss this opportunity to own a home that combines comfort, style, and outdoor living at its finest.
EPC Rating: C
Hallway
3.42m x 1.85m
Features a UPVC door and window to the front aspect of the property, grey wood effect laminate flooring, with a large single panel radiator and under stairs storage. Access to the kitchen and the first floor via stairs.
Kitchen
2.68m x 2.93m
Features UPVC double glazed windows to the side and rear aspects of the property, grey wood-effect laminate flooring, with a UPVC door to access the rear garden space and patio. Includes space for a fridge, washer, dryer, and cooker with a dedicated spur electrical supply, and a twin panel radiator. Showcases slate grey wall and base units with oak effect laminate worktops throughout, and a kitchen sink with mixer tap and drainage area.
Lounge Diner
6.33m x 2.68m
Features a large UPVC double glazed window to the front aspect of the property, oak-effect laminate flooring, a twin panel radiator, ceiling lighting, a local-stone built fireplace with electric fire, and an exposed wood archway access to the dining area with french doors to access the sun room.
Sun Room
3.1m x 2.24m
Features UPVC double glazing throughout with a twinwall polycarbonate roof, oak effect laminate flooring, and access to the rear patio space via a UPVC door. Includes an electric mains supplied heater.
Landing
3.65m x 1.83m
Features a UPVC window with privacy glass to the front aspect of the property, access to three bedrooms and bathroom, mains supplied electric panel heater, storage cupboards with boiler access, and access to the boarded loft with a pull down ladder.
Bathroom
2.52m x 1.82m
Features a UPVC window to the rear aspect of the property, grey wood effect laminate flooring with matching skirting, ladder radiator, P-shaped bath with shower over and glass shower screen, pale slate effect porcelain tiled walls, a button flush toilet, and a pedestal vanity basin with under-basin storage and a mixer tap.
Bedroom One
2.74m x 3.45m
Features a UPVC double glazed window to the front aspect of the property, a twin panel radiator and access to the walk-in wardrobe adjacent.
Bedroom Two
3.46m x 2.55m
Features a UPVC window to the rear aspect of the property, a single panel radiator, and a storage cupboard.
Bedroom Three
2.52m x 2.43m
Features a UPVC window to the rear aspect of the property and a twin panel radiator
Garden
12m x 7.5m
Large garden to the rear of the property, including a pergoda with retractable awning, access to the 6x4 cabin shed adjacent, multiple lawned areas and multiple seating areas including a patio, established plantings and established hedging throughout, access to the sun room and kitchen via UPVC doors, and access to the alleyway via gate.
Disclaimer
Please note: Subjective comments in this description imply the opinion of the selling agent at the time the sales details were prepared and the opinions of purchasers may differ. All measurements are approximate. This description does not constitute part of any contract
Energy performance certificate - ask agent
Council TaxA payment made to your local authority in order to pay for local services like schools, libraries, and refuse collection. The amount you pay depends on the value of the property.Read more about council tax in our glossary page.
Band: B
Beech Avenue, New Mills, SK22
NEAREST STATIONS
Distances are straight line measurements from the centre of the postcode- New Mills Central Station1.0 miles
- New Mills Newtown Station1.3 miles
- Furness Vale Station1.7 miles
About the agent
The High Peak'smost successful agent
Formed in 2010, we are now firmly established as the High Peak's most successful agent.
Company ProfileWith prominent high street offices in Chapel-en-le-Frith and New Mills we're perfectly positioned to cover the entire High Peak and A6 corridor from Buxton to Stockport! We pride ourselves in the fact that much of our business comes from referrals, recommendations and repeat busine
Industry affiliations

Notes
Staying secure when looking for property
Ensure you're up to date with our latest advice on how to avoid fraud or scams when looking for property online.
Visit our security centre to find out moreDisclaimer - Property reference cab3558f-8cc3-45fe-9fb1-414e1ce75fbb. The information displayed about this property comprises a property advertisement. Rightmove.co.uk makes no warranty as to the accuracy or completeness of the advertisement or any linked or associated information, and Rightmove has no control over the content. This property advertisement does not constitute property particulars. The information is provided and maintained by Sutherland Reay, New Mills. Please contact the selling agent or developer directly to obtain any information which may be available under the terms of The Energy Performance of Buildings (Certificates and Inspections) (England and Wales) Regulations 2007 or the Home Report if in relation to a residential property in Scotland.
*This is the average speed from the provider with the fastest broadband package available at this postcode. The average speed displayed is based on the download speeds of at least 50% of customers at peak time (8pm to 10pm). Fibre/cable services at the postcode are subject to availability and may differ between properties within a postcode. Speeds can be affected by a range of technical and environmental factors. The speed at the property may be lower than that listed above. You can check the estimated speed and confirm availability to a property prior to purchasing on the broadband provider's website. Providers may increase charges. The information is provided and maintained by Decision Technologies Limited. **This is indicative only and based on a 2-person household with multiple devices and simultaneous usage. Broadband performance is affected by multiple factors including number of occupants and devices, simultaneous usage, router range etc. For more information speak to your broadband provider.
Map data ©OpenStreetMap contributors.





