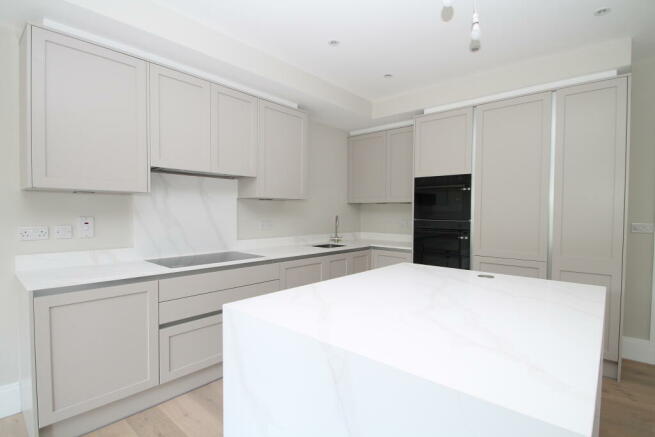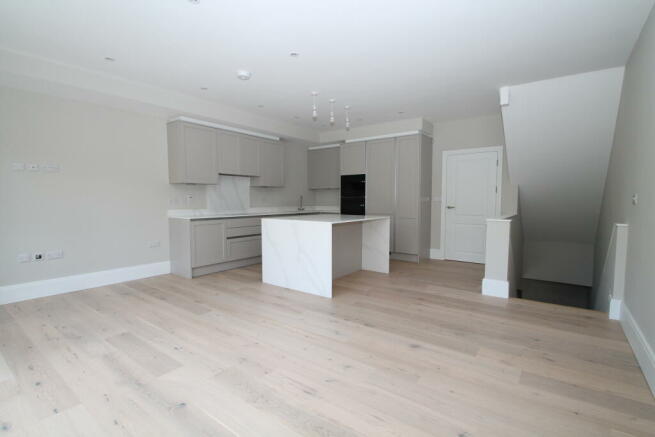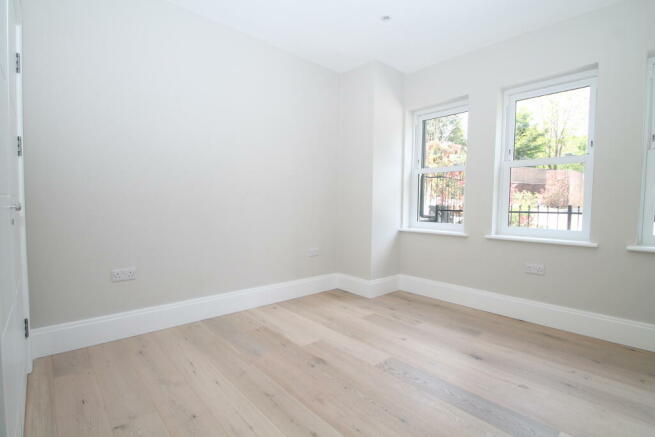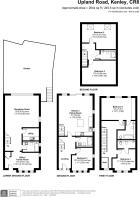Uplands road, CR8

Letting details
- Let available date:
- Now
- Deposit:
- £4,557A deposit provides security for a landlord against damage, or unpaid rent by a tenant.Read more about deposit in our glossary page.
- Min. Tenancy:
- Ask agent How long the landlord offers to let the property for.Read more about tenancy length in our glossary page.
- Let type:
- Long term
- Furnish type:
- Furnished or unfurnished, landlord is flexible
- Council Tax:
- Ask agent
- PROPERTY TYPE
House
- BEDROOMS
4
- BATHROOMS
5
- SIZE
Ask agent
Key features
- 4 large bedrooms
- Stunning Brand New Gated Development
- Five Bathrooms
- Parking With EV Charging Point
- Sought After Residential Location In Kenley
- Arranged Over Four Storeys
- Extensive Living Accommodation
- Now Build Complete And Ready For Occupation
- 2500 sqft of living accommodation
Description
As you enter the ground floor you will be greeted by the impressive atrium, with natural light pouring in through the internal lightwell. Adjoining the atrium is the first reception room and the bathroom, finished with Porcelanosa tiling and furniture for a premium feel. Down the hallway you will find the contemporary kitchen and dining area with a Juliet balcony which overlooks the garden and surrounding trees beyond. The ground floor is finished with wide oak timber engineered flooring. This style provides the classic beauty of solid wood with added durability that can withstand wear and tear. Ground and lower ground floors all benefit from underfloor heating.
The kitchen comprises a full range of luxurious and bespoke cabinetry with full range of wall and base units, integrated high specification appliances, dishwasher and American style fridge freezer. There is a kitchen island with a wine cooler and additional storage space with provisions for pendant lighting over the island. The kitchen is finished off by beautiful stone worksurfaces. The is also the option to change the cabinet fronts should you wish to customise your kitchen subject to developers approval and prior agreement.
From the kitchen, descend the luxuriously wide staircase to the lower ground floor. The oak timber engineered flooring continues, leading you to the spacious living area. This is the perfect spot for relaxation, with ample space for comfortable seating. The 2200mm x 4700mm glass bi-folding doors open out onto a patio, providing a tranquil view of the garden and tree-lined landscape. The floor holds a second reception room - ideal for a home office, playroom or gym. An external lightwell brings natural light into the space. Adjacent to the reception room is a bathroom with shower, finished with Porcelanosa tiling and furniture. There is also a utility room with space for laundry appliances.
The feeling of space continues as you ascend to the first floor the stylishly lit staircase, where you will find the impressive master and guest suites. The master bedroom with dressing room is framed by three sliding sash windows that provide views of the garden and the countryside beyond. The well-appointed master ensuite bathroom features both a bath and shower and is finished with Porcelanosa tiling and furniture. The guest suite is entered from the galleried landing with light entering through sliding sash windows. The ensuite bathroom is finished with Porcelanosa tiling and furniture.
Ascend once more to the second floor where you will find carefully designed loft accommodation, providing two further bedrooms and a family bathroom. The bathroom is finished tastefully with Porcelanosa tiling and furniture, and a roof light ensures that the space benefits from natural sunlight. The two bedrooms feature extra large Velux windows to illuminate the space; gaze through to enjoy a verdant treetop view of the surrounding woodland.
Further benefits include LED recessed lighting throughout with chrome light fittings, electric EV charging points, front, side and rear feature lighting. Underfloor heating to the ground and lower ground floors and radiators to first and second floors. Hard wired for security alarm system, Multi point smoke and heat alarms.
The garden has grey Brazilian slate tiles and a timber shed with power supply.
Set amidst the beauty of the Surrey countryside, yet only minutes from all the requirements of modern life, Fir Hollow Gardens in Kenley offers country-style living at its best. The nine townhouses are on a private close, forming part of the Welcomes and Uplands Road association - a collection of private roads - in one of Surrey's most sought after areas. The houses are a few minutes walk to Kenley Common, a beautiful spot with fine views and popular for the those leisurely weekend walks in the countrywide
A short commute to London, with trains from nearby Purley station reaching London in 23 minutes, Kenley also offers fast motorway access to Gatwick (25minutes), Heathrow (45 minutes) and the South Coast. A wide range of excellent schools are nearby. Kenley and the surrounding towns provide plenty of opportunities for entertainment and leisure, with bars, restaurants and a whole range of sporting facilities, including several golf clubs.
Make sure you contact our Purley office today on to arrange a private viewing appointment and reserve one of the truly superb homes. Council Tax Band: Holding Deposit: £911.00
- COUNCIL TAXA payment made to your local authority in order to pay for local services like schools, libraries, and refuse collection. The amount you pay depends on the value of the property.Read more about council Tax in our glossary page.
- Ask agent
- PARKINGDetails of how and where vehicles can be parked, and any associated costs.Read more about parking in our glossary page.
- Yes
- GARDENA property has access to an outdoor space, which could be private or shared.
- Yes
- ACCESSIBILITYHow a property has been adapted to meet the needs of vulnerable or disabled individuals.Read more about accessibility in our glossary page.
- Ask agent
Uplands road, CR8
NEAREST STATIONS
Distances are straight line measurements from the centre of the postcode- Kenley Station0.8 miles
- Whyteleafe Station0.9 miles
- Upper Warlingham Station1.1 miles
About the agent
With an extensive and vibrant history, Bairstow Eves has fast become an icon of professionalism in the London property market. With our distinct red and black branding, Bairstow Eves is instantly recognised and trusted as a leading London agent, with an established heritage and the backing of a wider UK network.
As experts in the diverse and fast moving London market, we are well positioned to help you at every stage of your property transaction. Whether you are looking to sell property
Notes
Staying secure when looking for property
Ensure you're up to date with our latest advice on how to avoid fraud or scams when looking for property online.
Visit our security centre to find out moreDisclaimer - Property reference 000835109. The information displayed about this property comprises a property advertisement. Rightmove.co.uk makes no warranty as to the accuracy or completeness of the advertisement or any linked or associated information, and Rightmove has no control over the content. This property advertisement does not constitute property particulars. The information is provided and maintained by Bairstow Eves Lettings, Purley. Please contact the selling agent or developer directly to obtain any information which may be available under the terms of The Energy Performance of Buildings (Certificates and Inspections) (England and Wales) Regulations 2007 or the Home Report if in relation to a residential property in Scotland.
*This is the average speed from the provider with the fastest broadband package available at this postcode. The average speed displayed is based on the download speeds of at least 50% of customers at peak time (8pm to 10pm). Fibre/cable services at the postcode are subject to availability and may differ between properties within a postcode. Speeds can be affected by a range of technical and environmental factors. The speed at the property may be lower than that listed above. You can check the estimated speed and confirm availability to a property prior to purchasing on the broadband provider's website. Providers may increase charges. The information is provided and maintained by Decision Technologies Limited. **This is indicative only and based on a 2-person household with multiple devices and simultaneous usage. Broadband performance is affected by multiple factors including number of occupants and devices, simultaneous usage, router range etc. For more information speak to your broadband provider.
Map data ©OpenStreetMap contributors.




