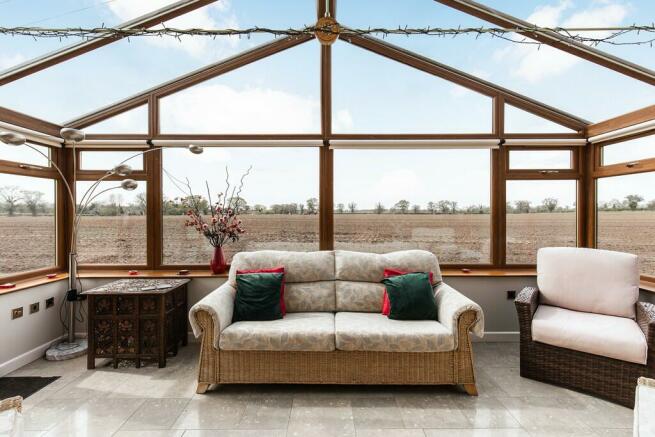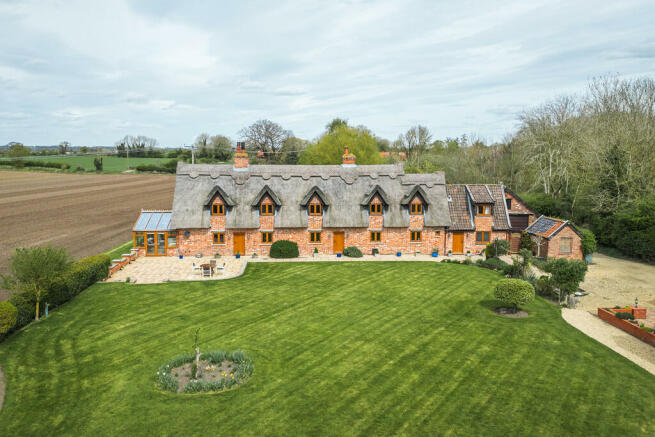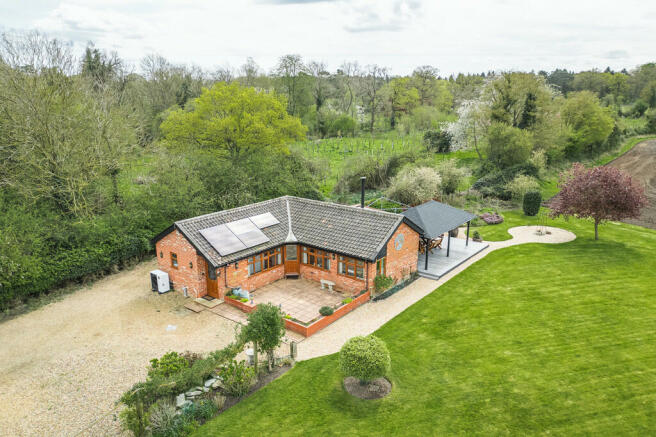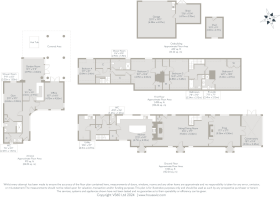
Additional Two Bedroom Annex

- PROPERTY TYPE
Detached
- BEDROOMS
4
- BATHROOMS
4
- SIZE
Ask agent
- TENUREDescribes how you own a property. There are different types of tenure - freehold, leasehold, and commonhold.Read more about tenure in our glossary page.
Freehold
Key features
- Guide Price: £900,000 to £950,000
- 20-Years-Old Detached Thatched Home
- Four Double Bedrooms
- Two Bedroom Self-Contained Annexe
- Accommodation Stretching to More Than 4,600 Sq. Ft.
- Hidden from the Road
- Stunning Countryside Vistas
- Sitting on a Plot Close to an Acre (STMS)
- Perfect for Entertaining
- Air Source Heat Pump, Underfloor Heating, and Battery Solar Panel System
Description
A superb four bedroom detached thatched house, with a further two-bedroom self-contained annexe in the garden, is encapsulated with breathtaking views of the surrounding countryside.
The property sits on close to on acre of land, subject to measuring survey, however, with the lack of any hard boundaries the sense of space which one gets is unmatched.
When approaching the property, you can be easily forgiven to think that we are about to step in to an old period home, but this is one of the many wonderful features which was meticulously crafted and thought about in the conception of this property only 20 years ago.
The current owners have added to the work of the original builders, adding a new air source heating system, upgrading the windows, along with many more cosmetic features to enhance the homely feeling found throughout the property.
Thatch House is not just a property with all the mod cons that ones expects from a new build home, but this has a rustic charm where beams transverse not only the ceilings but the walls too. There's also exposed brick features and large inglenook fireplaces - imparting a cosiness and the feeling of a much-loved family home.
The journey begins in the heart of the home in the large kitchen with a central island, where casual weekday dinners are consumed and homework is finished. Whilst perfect for family life, this room is also an entertainer's dream. As guests gravitate towards the central island, often laden with food and wine, a good evening can often spill into the hidden bar in the annexe - but more on that later.
Stepping deeper in to the home we discover another large reception room with a brick-built inglenook fireplace taking up a prized position in the room. Whilst designed for kicking back and relaxing with a glass and a good book, the other end of this large room is designed for socialising and currently houses a large dining table.
A cosy snug, with a deep rich blue on the walls, houses more fabulous beams and a brick-built inglenook fireplace, all combining to create an atmospheric room.
Finally, at the far end of the property awaits a breath-taking garden room, offering panoramic countryside vistas, which captivate the soul with stunning sunsets and majestic wildlife on display all year round. When you picture yourself here, it is no wonder that this recent addition has been a favourite with the current owners.
As you head upstairs you find four double bedrooms.
The principal suite is, unsurprisingly, the star of the show, stepping through the door feels as though you have stepped into a great hall at a Natural History Museum, where the beams wrap-around you like the bones of a blue whale. These timeless beams combine with a double-height ceiling, whilst the windows gift breathtaking views and a high quality en-suite shower room finishes off what is a truly special place to come and rest your head.
Past the principal bedroom, each additional bedroom offers generous proportions and thoughtful wardrobe space.
To further boost this already marvellous home we find a two-bedroom annexe, within which the current owners have created the 'Pig and Whistle', a home pub which is exclusive for friends and family alike.
Elsewhere within the annexe our clients have also converted one of the rooms to a gym and the other into an office, ideal to work from home. Whilst this was the vision of our clients, converting it back to a self-contained annexe would take very little work. The annexe has also been fitted with solar panels and under floor heating.
To the rear of the annexe is an undercover patio, meaning no matter what the weather, an outdoor barbecue can continue under the protection of this space.
The gardens at Thatch House are mainly laid to lawn with mature planting scattering around the grounds. There is ample parking for several cars and a large double garage with power.
MERTON A small village, with its church of St Peter being one of only 124 with a round tower in Norfolk, Merton is a quintessential location.
This Breckland parish offers the chance to embrace the natural beauty of the Norfolk countryside with walks and bike rides along the numerous trails that crisscross the area.
Merton Hall is a 19th century house which has been part of the de Gray family for its entire history. The histoiral location is now open to the public and run as a wedding venue.
Sitting south of the village is the popular market town of Watton which has a strong rural community, which comes together each year for the annual Wayland Show, one of England's oldest agricultural shows.
Located in the heart of Breckland, the town is well-served by primary, junior and secondary schools, a GP clinic, dental surgery and chemist, along with a supermarket, Post Office and sports centre.
Just outside the town, Loch Neaton is believed to be England's only loch. In 1875, Scottish railway workers excavated land to establish a new railway from Thetford to Watton and the site filled with water from the River Wissey, forming a lake. A group of Victorian entrepreneurs saw the potential to develop this picturesque spot into a pleasure garden with woodland trails, boats, a bandstand and even winter ice skating. Although the attractions are long gone, the loch is still a stunning location to enjoy a relaxing walk or a day spent fishing the waters.
Local legend has it that nearby Wayland Wood is the site of the children's tale, Babes in the Wood, and the beauty of the area makes it an unmissable place to explore. Enjoy the cycle trails at nearby Thetford Forest or book a game at Richmond Park Golf Course, an 18-hole course with driving range set in 100 acres of parkland.
Well-exercised, there are several good pubs serving real ales and good grub to recharge your energy - try The Willow House, The Waggon & Horses in nearby Griston or The Old Bell at Saham Toney, north of Watton.
With its many historic and stunning natural landmarks, plus a superb range of properties to discover, Watton is a jewel in Norfolk's rural crown - and helps cement Merton as an ideal and well-located place to leave.
SERVICES CONNECTED Mains water and electricity. Private drainage system. Air source heat pump and under floor heating. Battery Solar Panel system.
COUNCIL TAX Band F and Band A.
ENERGY EFFICIENCY RATING C. Ref:- 8609-0296-0629-8227-2813
To retrieve the Energy Performance Certificate for this property please visit and enter in the reference number above. Alternatively, the full certificate can be obtained through Sowerbys.
TENURE Freehold.
LOCATION What3words: ///squashes.dragons.supper
PROPERTY REFERENCE 45353.
WEBSITE TAGS village-spirit
garden-parties
family-life
Brochures
BrochureFull Details- COUNCIL TAXA payment made to your local authority in order to pay for local services like schools, libraries, and refuse collection. The amount you pay depends on the value of the property.Read more about council Tax in our glossary page.
- Band: F
- PARKINGDetails of how and where vehicles can be parked, and any associated costs.Read more about parking in our glossary page.
- Garage,Off street
- GARDENA property has access to an outdoor space, which could be private or shared.
- Yes
- ACCESSIBILITYHow a property has been adapted to meet the needs of vulnerable or disabled individuals.Read more about accessibility in our glossary page.
- Ask agent
Additional Two Bedroom Annex
NEAREST STATIONS
Distances are straight line measurements from the centre of the postcode- Harling Road Station8.0 miles
About the agent
Watton sits at the heart of south-west Norfolk in the beautiful Breckland landscape. The Watton office is situated on the busy high street and offers a calm and welcoming location for vendors to visit and buyers to learn more about this increasingly popular area. We have an extensive understanding of the town and its neighbouring areas, and our experienced team is here to guide you through your choices. Our honest and comprehensive service is available to both buyer and sellers.
Notes
Staying secure when looking for property
Ensure you're up to date with our latest advice on how to avoid fraud or scams when looking for property online.
Visit our security centre to find out moreDisclaimer - Property reference 100439046850. The information displayed about this property comprises a property advertisement. Rightmove.co.uk makes no warranty as to the accuracy or completeness of the advertisement or any linked or associated information, and Rightmove has no control over the content. This property advertisement does not constitute property particulars. The information is provided and maintained by Sowerbys, Watton. Please contact the selling agent or developer directly to obtain any information which may be available under the terms of The Energy Performance of Buildings (Certificates and Inspections) (England and Wales) Regulations 2007 or the Home Report if in relation to a residential property in Scotland.
*This is the average speed from the provider with the fastest broadband package available at this postcode. The average speed displayed is based on the download speeds of at least 50% of customers at peak time (8pm to 10pm). Fibre/cable services at the postcode are subject to availability and may differ between properties within a postcode. Speeds can be affected by a range of technical and environmental factors. The speed at the property may be lower than that listed above. You can check the estimated speed and confirm availability to a property prior to purchasing on the broadband provider's website. Providers may increase charges. The information is provided and maintained by Decision Technologies Limited. **This is indicative only and based on a 2-person household with multiple devices and simultaneous usage. Broadband performance is affected by multiple factors including number of occupants and devices, simultaneous usage, router range etc. For more information speak to your broadband provider.
Map data ©OpenStreetMap contributors.





