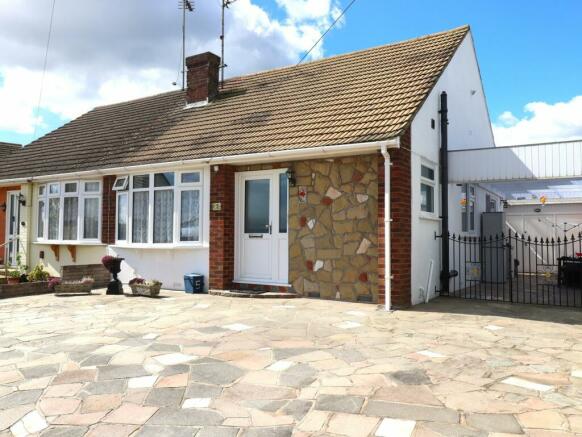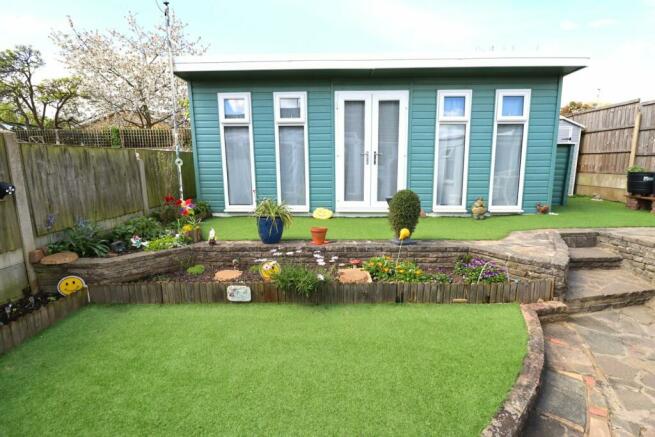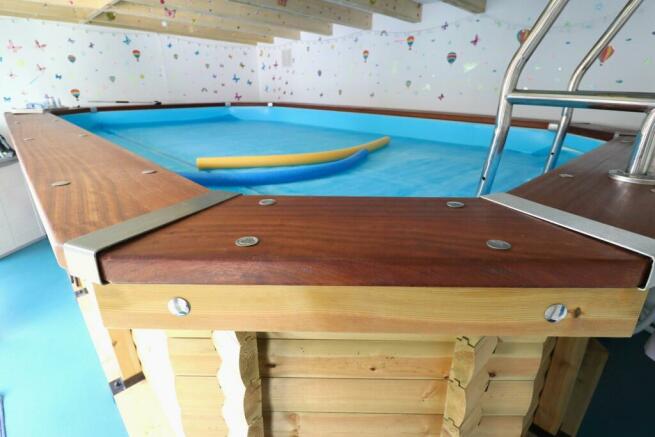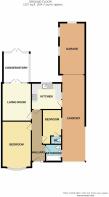
Fulford Drive, Leigh-on-Sea, SS9

- PROPERTY TYPE
Bungalow
- BEDROOMS
2
- BATHROOMS
1
- SIZE
Ask agent
- TENUREDescribes how you own a property. There are different types of tenure - freehold, leasehold, and commonhold.Read more about tenure in our glossary page.
Freehold
Key features
- 2 BED SEMI DETACHED BUNGALOW WITH CONSERVATORY
- 24FT SUMMER HOUSE WITH OVERGROUND POOL
- WEST FACING GARDEN
- GARAGE & 28 FT CARPORT & MULTI-VEHICLE DRIVEWAY
- QUITE RESIDENTIAL LOCATION
- CLOSE TO SHOPS & TRANSPORT LINKS
- 2 MILES TO SOUTHEND AIRPORT
- 2 MILES TO SOUTHEND HOSPITAL
- 3 MILES TO CHALKWELL BEACH
- LOCAL TO BELFAIRS PARK
Description
Elliott and Smith welcome you to view this charming 2-Bed Bungalow situated in a pretty and quiet residential area. An immaculately presented, warm and welcoming property, boasting: 24FT SUMMERHOUSE WITH SWIMMING POOL; WESTERLY FACING, BEAUTIFULLY MAINTAINED GARDEN; MULTI-VEHICLE DRIVEWAY; CONSERVATORY; MODERN KITCHEN AND BATHROOM; SPACIOUS DOUBLE BEDROOM; SINGLE BEDROOM WITH EN SUITE WC. Excellently located close to all amenities and transport links.
Please contact us today to arrange your viewing of this spectacular property.
PROPERTY FRONTAGE
An attractive property front; Multi-Vehicle Crazy-Paved Driveway; Side Access Double Gates to Carport, leading to Garage and Rear Garden.
HALLWAY
19' 3" x 3' 10" (5.87m x 1.17m) Tapers to 3' 0" Light, Bright, and Welcoming Hallway, with doors leading to: Bedrooms, Bathroom, Living Room, and Kitchen. Loft Ladder to Fully Insulated and Partly Boarded Loft. The boiler is housed in the loft space, installed in 2015 and serviced annually.
LIVING ROOM & CONSERVATORY
LIVING ROOM 13' 6" x 10' 4" (4.11m x 3.15m)
CONSERVATORY 10' 9" x 10' 9" (3.28m x 3.28m)
A lovely flow from the living room into the conservatory bringing you a spacious living area and dining with gorgeous rear garden views. Added to the property, this conservatory was built in 2017 and offers an abundance of natural light throughout. Vertical blinds to windows and French doors plus shades to windows above.
KITCHEN
10' 9" x 9' 4" (3.28m x 2.84m) Spacious and Modern Kitchen with Breakfast Area. Ample Wall and Base Units with Under-Cabinet Ambient Lighting. Space and Plumbing for Washing Machine and Dishwasher. Roll Top Worktops; Mixer Tap to Composite Sink; Tiled Splashbacks. Plenty of Natural Light benefiting from Wndows to Side and Rear Aspect; Door to Side Access.
BEDROOM ONE
17' 5" x 10' 6" (5.31m x 3.20m) Huge double bedroom to front aspect. Plenty of space for your bedroom suite and boasts: Four Double Fitted Robes.
BEDROOM TWO
12' 4" tapers to 9' 4" x 6' 10" (3.76m x 2.08m) Double bedroom with window to side aspect; Useful wall units for additional storage space.
BEDROOM TWO ENSUITE WC 3' 10" x 2' 8" (1.17m x 0.81m) Two piece suite comprising of: Low Level WC and Vanity Basin. Chrome Towel Radiator; Wall Mounted Mirror; Extractor Fan.
BATHROOM
6' 4" x 6' 0" (1.93m x 1.83m) Sparkling Cean, Fully Tiled to Walls. Recently upgraded to a modern, white three piece suite comprising of: Chrome Taps to Bath; Rainfall shower attachment; Shower Screen to Bath; Mixer Tap to Basin; Vanity Unit; Wall Hung Mirrored Cabinet and Glass Shelf; Low Level WC.
GARDEN
West Facing Rear Garden, approximate depth of 45ft. Paved Patio for Al Fresco Dining and Entertaining; Colourful Flowers and Shrub Borders; Easy to Maintain Faux Grass; Fully Fenced; Absolute Privacy. This really is a delightful garden to be enjoyed, to relax in, or, to entertain.
SUMMER HOUSE & SWIMMING POOL
WOW! An unexpected treat awaits in the fabulous 24 ft Summer House! Large Over-Ground Swimming Pool, Fully Equipped with Filtration and Heating System. Installed in 2021, the Summer-House Pool will provide endless fun for you and your family. Designed to be of low cost, the pool is kept lovely and warm throughout the year. An exceptional addition to this charming home, which will undoubtedly bring joy to your and your family. Summer BBQs and a dip in the pool...what more could you ask for?
CAR PORT
28' 8" x 7' 9" (8.74m x 2.36m) The property has the added bonus of a 28 ft crazy-paved car port, leading to the garage/workshop.
SOUTHEND COUNCIL TAX
BAND C
Brochures
Brochure 1Brochure 2Brochure 3- COUNCIL TAXA payment made to your local authority in order to pay for local services like schools, libraries, and refuse collection. The amount you pay depends on the value of the property.Read more about council Tax in our glossary page.
- Band: C
- PARKINGDetails of how and where vehicles can be parked, and any associated costs.Read more about parking in our glossary page.
- Yes
- GARDENA property has access to an outdoor space, which could be private or shared.
- Yes
- ACCESSIBILITYHow a property has been adapted to meet the needs of vulnerable or disabled individuals.Read more about accessibility in our glossary page.
- Ask agent
Fulford Drive, Leigh-on-Sea, SS9
NEAREST STATIONS
Distances are straight line measurements from the centre of the postcode- Southend Airport Station1.6 miles
- Rochford Station1.7 miles
- Chalkwell Station2.1 miles
About the agent
THE ELLIOTT & SMITH PARTNERSHIP is a family run INDEPENDENT ESTATE AGENCY based in the CENTRE OF RAYLEIGH HIGH STREET. Our PRIME LOCATION ensures our clients properties maximum exposure to the high levels of passing foot-fall. Our team, of whom reside within the town, have local knowledge and a wealth of experience within the industry. We have approachable, honest and friendly staff to assist you all the way throughout your move.
WHAT IS YOUR HOME WORTH?If you are considering
Notes
Staying secure when looking for property
Ensure you're up to date with our latest advice on how to avoid fraud or scams when looking for property online.
Visit our security centre to find out moreDisclaimer - Property reference 27526977. The information displayed about this property comprises a property advertisement. Rightmove.co.uk makes no warranty as to the accuracy or completeness of the advertisement or any linked or associated information, and Rightmove has no control over the content. This property advertisement does not constitute property particulars. The information is provided and maintained by Elliott & Smith Partnership, Rayleigh. Please contact the selling agent or developer directly to obtain any information which may be available under the terms of The Energy Performance of Buildings (Certificates and Inspections) (England and Wales) Regulations 2007 or the Home Report if in relation to a residential property in Scotland.
*This is the average speed from the provider with the fastest broadband package available at this postcode. The average speed displayed is based on the download speeds of at least 50% of customers at peak time (8pm to 10pm). Fibre/cable services at the postcode are subject to availability and may differ between properties within a postcode. Speeds can be affected by a range of technical and environmental factors. The speed at the property may be lower than that listed above. You can check the estimated speed and confirm availability to a property prior to purchasing on the broadband provider's website. Providers may increase charges. The information is provided and maintained by Decision Technologies Limited. **This is indicative only and based on a 2-person household with multiple devices and simultaneous usage. Broadband performance is affected by multiple factors including number of occupants and devices, simultaneous usage, router range etc. For more information speak to your broadband provider.
Map data ©OpenStreetMap contributors.





