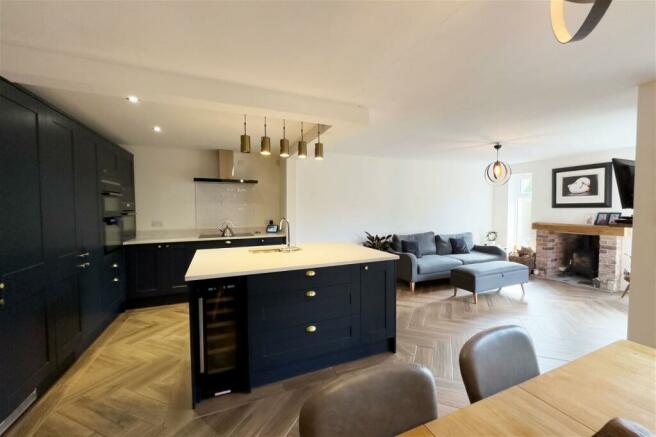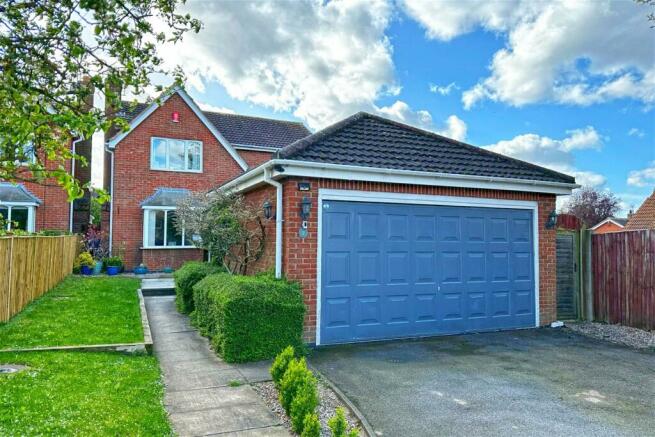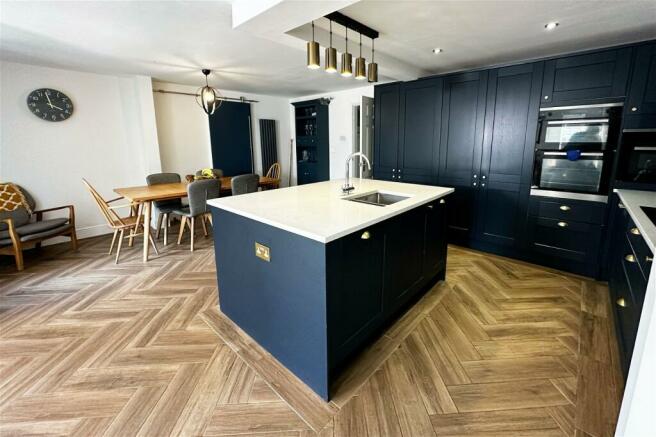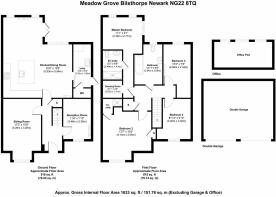Bilsthorpe, NG22

- PROPERTY TYPE
Detached
- BEDROOMS
4
- BATHROOMS
3
- SIZE
Ask agent
- TENUREDescribes how you own a property. There are different types of tenure - freehold, leasehold, and commonhold.Read more about tenure in our glossary page.
Ask agent
Key features
- Extended family home.
- STUNNING kitchen/diner/family area.
- Master bedroom suite with dressing room & ensuite.
- 3 reception rooms.
- Log burner.
- Water underfloor heating in family space.
- Good sized utility with granite work tops.
- 2 ensuites + family bathroom.
- Separate insulated office pod.
- Large drive with detached double garage.
Description
I am so excited to market this property, and I do not think it will be on the market long so please arrange a viewing quickly.
This property really does has everything that is required for modern day family life. It has been recently extended by the current owners to provide a large kitchen/family/dining space and the second story of the extension has created a master bedroom suite with dressing area & ensuite. The space just keeps on giving, at the front of the property there is a spacious lounge and a third reception room which can be used for whatever fits your family's needs.
A detailed description of the property is as follows; (dimensions in floorplan)
Entrance hallway:
The front access of the property opens up into an entrance hallway with stairs, under stairs storage and access to the lounge, additional reception room and kitchen diner. The high quality tile wood effect flooring runs throughout the hallway into the kitchen diner.
Kitchen/diner/family room:
Prepare to be impressed as this room has the WOW factor. The owners have installed a high quality Howdens kitchen with floor to ceiling cupboards, integrated fridge freezer, dishwasher, double oven, microwave oven, wine fridge and 5 ring induction hob.
There is a large kitchen island that contains the sink and ample further storage space.
The worktops are quartz which are high quality and extremely durable and set the navy kitchen off beautifully.
The lovely tile floor is laid throughout this space, with the new extension benefiting from under floor heating..
There is room for a large dining table and family seating area so it really is a space for all the family and is great for entertaining guests. There is a feature log burner for cozy nights in.
The room is lovely and light with 3 floor to ceiling windows plus french doors leading into the garden.
Through a feature barn door in the dining area you can access the
Utility/downstairs w.c:
This space is so practical for family living, containing lots of storage space, washing machine, sink and downstairs toilet. There is also an outside door so you can access the property through this entrance, perfect for muddy children/dogs and adults!
Lounge:
The lounge is bright and spacious with a front aspect, that is very private from the street. There is a lovely feature bay window and gas fireplace.
Reception room:
Off the hallway is a third reception room which the current owners use as a playroom but it really could be anything you want it to be, snug, formal dining room, office (there is an outside pod though don't forget).
Stairs/landing area:
Up the stairs there is a dual aspect landing leading to
Family Bathroom:
A large family bathroom with free standing bath, sink and w.c. There is a shower attached to the bath and there is ample room to install a separate shower if needed. However there are 2 other showers upstairs so plenty of other options.
Master bedroom suite:
A really incredible master bedroom suite with separate dressing room, ensuite with double shower, vaulted ceiling and a double window with seated area. There are 2 further windows meaning the room is lovely and bright and a relaxing space to spend time in.
Bedroom 2:
A very large double bedroom with en-suite, perfect for visiting guests or a lucky member of the family. This room has a front aspect with plenty of room for furniture and a separate storage space going over the stairs.
Bedroom 3:
Over the other side of the stairs are 2 further bedrooms. Bedroom 3 is a double room with a rear aspect. Currently being used as a child's bedroom, it is a really lovely bedroom with plenty of room for a growing child.
Bedroom 4:
Also a double bedroom with a front aspect and additional space over the stairs which is great for a wardrobe or desk space.
Outside:
There is a lot to offer outside of this property, including
Office pod:
A purpose built office, great for working from home and having an isolated office space rather then using up space in the house.
Insulated with mains electric supply, wired internet and WIFI.
Driveway/Double Garage:
On the front of the property is a driveway with parking for 2/3 cars and a double garage.
Front Garden:
The front of the house is very pretty with mature shrubs and side grassed area. there is even a small seating area outside the front facing the office pod which is very private. At the very front of the property is an attractive sweeping driveway leading to the double garage.
Back garden:
An enclosed, safe back garden with grass and patio area with room for a large seating set up, perfect for warm evenings. The patio extends around the side of the house connecting to the external side door with gated acccess to the front. The garden is surrounded by mature shrubs keeping it nice and private.
- COUNCIL TAXA payment made to your local authority in order to pay for local services like schools, libraries, and refuse collection. The amount you pay depends on the value of the property.Read more about council Tax in our glossary page.
- Band: D
- PARKINGDetails of how and where vehicles can be parked, and any associated costs.Read more about parking in our glossary page.
- Garage,Driveway
- GARDENA property has access to an outdoor space, which could be private or shared.
- Yes
- ACCESSIBILITYHow a property has been adapted to meet the needs of vulnerable or disabled individuals.Read more about accessibility in our glossary page.
- Ask agent
Bilsthorpe, NG22
NEAREST STATIONS
Distances are straight line measurements from the centre of the postcode- Fiskerton Station6.7 miles
About the agent
Beespoke Home Sales is a sales agency service which truly does represent its name and motto of "selling your home as if it were my own". I have taken my own personal experiences of moving house to ensure that I offer a service primarily focused on meeting the needs of sellers and buyers. High quality photography, videos and great value for money, as well as viewing appointments to suit, come as standard. I can't wait to hear from you.
Industry affiliations

Notes
Staying secure when looking for property
Ensure you're up to date with our latest advice on how to avoid fraud or scams when looking for property online.
Visit our security centre to find out moreDisclaimer - Property reference S927422. The information displayed about this property comprises a property advertisement. Rightmove.co.uk makes no warranty as to the accuracy or completeness of the advertisement or any linked or associated information, and Rightmove has no control over the content. This property advertisement does not constitute property particulars. The information is provided and maintained by Beespoke Home Sales, Covering Nottinghamshire. Please contact the selling agent or developer directly to obtain any information which may be available under the terms of The Energy Performance of Buildings (Certificates and Inspections) (England and Wales) Regulations 2007 or the Home Report if in relation to a residential property in Scotland.
*This is the average speed from the provider with the fastest broadband package available at this postcode. The average speed displayed is based on the download speeds of at least 50% of customers at peak time (8pm to 10pm). Fibre/cable services at the postcode are subject to availability and may differ between properties within a postcode. Speeds can be affected by a range of technical and environmental factors. The speed at the property may be lower than that listed above. You can check the estimated speed and confirm availability to a property prior to purchasing on the broadband provider's website. Providers may increase charges. The information is provided and maintained by Decision Technologies Limited. **This is indicative only and based on a 2-person household with multiple devices and simultaneous usage. Broadband performance is affected by multiple factors including number of occupants and devices, simultaneous usage, router range etc. For more information speak to your broadband provider.
Map data ©OpenStreetMap contributors.




