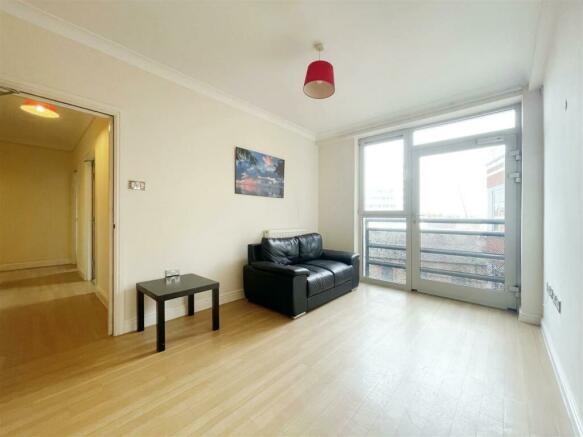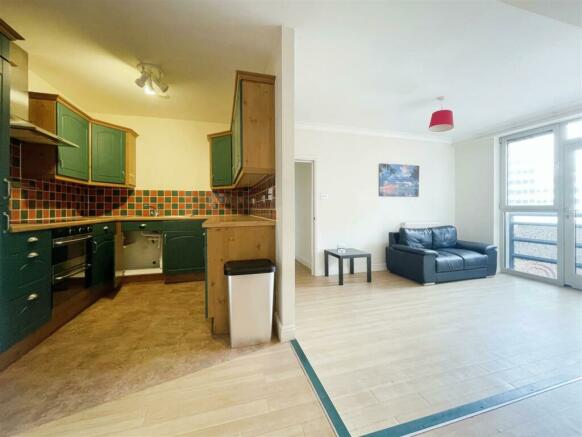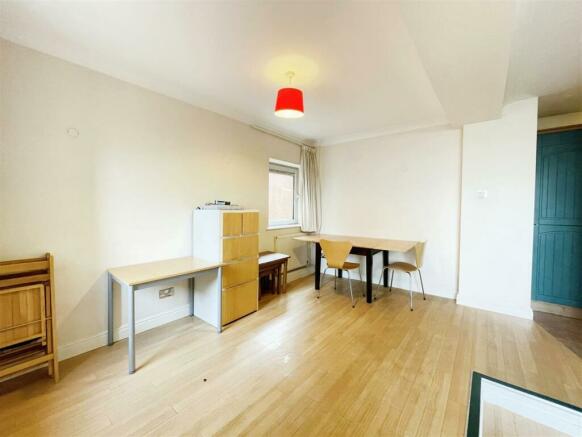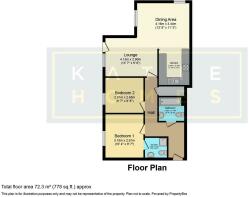Loxley Court, St James` Street, Nottingham NG1 6FE

- PROPERTY TYPE
Apartment
- BEDROOMS
2
- BATHROOMS
2
- SIZE
603 sq ft
56 sq m
Key features
- CITY CENTRE APARTMENT
- TWO DOUBLE BEDROOMS
- COUNCIL TAX BAND D
- OPEN PLAN LIVING
- JULIET BALCONY
- GREAT INVESTMENT OPPERTUNITY
- VIEWS OF NOTTINGHAM'S MARKET SQUARE
- CLOSE BY TO CENTRAL SHOPS, BARS & RESTAURANTS
Description
Overview - Katie Homes Nottingham are proud to bring to the market this well presented two-bedroom apartment in the heart of Nottingham's City Centre boasting excellent views.
This incredible property is conveniently situated just a stone's throw from the Old Market Square, close to all transport links, bars, restaurants and excellent shopping .
This apartment briefly comprises of a large entrance hall which will lead you towards two spacious double bedrooms, one being En-suite with free-standing shower, and a large family bathroom with shower over the bath. Further down the hall there is a large storage cupboard, and finally the large open plan living/kitchen area. This area is bright and airy, making it a perfect space for entertaining. The living area also has a Juliet balcony, a luxury in a city centre apartment. The kitchen comes with all integrated white goods. Further storage can be accessed via the communal corridor where there is a secured private walk-in cupboard.
This is the perfect property for a first-time buyer or investor.
Purchasing Infomation - The property has been on the market for sale previously and buyers have struggled with mortgages because of the proximity to bars, restaurants, etc. It would be advised to ask your lender/advisor know of the address and to carry our due diligence on this prior to making an offer or to save time, prior to booking in a viewing.
Current Rental - The property is currently rented for £1,100 per month, which is fixed until the end of July 2024.
Hallway - The wide hallway will guide you through the property. It is neutrally decorated and has laminate flooring throughout. The hallway also benefits from an airing cupboard.
Living Area - 4.13 x 2.90 (13'6" x 9'6") - The living space boasts a Juliet Balcony and comes furnished with a two-seater leather sofa, a nest of three tables, as well as a further two tables. The room is complete with laminate flooring, and a wall mounted radiator. It is neutrally decorated and has a singular light fitting.
Kitchen Area - 2.33 x 2.38 (7'7" x 7'9") - The kitchen has a range of fitted high and low-level units with a rolled edge worktop over incorporating a one and quarter bowl stainless steel sink and drainer, splash back tiling, integrated electric twin oven, inset gas hob with extractor hood over, integrated washing machine and dishwasher, vinyl floor covering and ceiling light.
Dining Area - 4.16 x 3.44 (13'7" x 11'3") - The open plan Dining space has wood effect laminate flooring, two double glazed windows to the side and rear elevations, wall mounted radiator, and single light fitting. This space is equipped with a dining table and chairs, shelving unit, desk and chair.
Bedroom One - 2.91 x 3.15 (9'6" x 10'4") - The large master bedroom benefits from an En-suite bathroom. There is a double bed, freestanding wardrobe and a bedside table either side of the bed. There is a large, double-glazed window with fitted curtains and a wall mounted gas radiator. The room is neutrally decorated with one light fitting, and grey carpet flooring.
En-Suite - 1.58 x 1.45 (5'2" x 4'9") - Accessed via the master bedroom, is the En-suite bathroom. This bathroom consists of a freestanding shower, white basin and white toilet as well as a wall mounted gas radiator. There is a vinyl flooring, and the walls are neutral.
Bedroom Two - 2.91 x 2.65 (9'6" x 8'8") - Whilst slightly smaller than the master bedroom, the second bedroom still offers a large space big enough to accommodate a double bed, freestanding wardrobe and bedside table. The large, double-glazed window allows an abundance of light, to the neutrally decorated room. To the flooring you will find the same grey carpet as in the master bedroom. There is a singular light fitting and a wall mounted radiator.
Bathroom - 1.93 x 1.74 (6'3" x 5'8") - The large and spacious family bathroom boasts a shower over the bath, a white ceramic basin, and white toilet as well as a wall mounted radiator and one singular light fitting. There is vinyl flooring and neutral decor.
Parking - Not included with the property.
Brochures
Loxley Court, St James` Street, Nottingham NG1 6FEBrochure- COUNCIL TAXA payment made to your local authority in order to pay for local services like schools, libraries, and refuse collection. The amount you pay depends on the value of the property.Read more about council Tax in our glossary page.
- Band: D
- PARKINGDetails of how and where vehicles can be parked, and any associated costs.Read more about parking in our glossary page.
- Yes
- GARDENA property has access to an outdoor space, which could be private or shared.
- Ask agent
- ACCESSIBILITYHow a property has been adapted to meet the needs of vulnerable or disabled individuals.Read more about accessibility in our glossary page.
- Ask agent
Loxley Court, St James` Street, Nottingham NG1 6FE
NEAREST STATIONS
Distances are straight line measurements from the centre of the postcode- Old Market Square Tram Stop0.1 miles
- Royal Centre Tram Stop0.2 miles
- Lace Market Tram Stop0.3 miles
About the agent
Katie Homes is well known within Nottingham as a successful, reputable letting agent. We can arrange viewings at a time that suits you best, every day of the week.
We are situated at 76 Derby Road and our office welcomes clients to drop in at any time during our business hours. We are open:
9am - 5pm Monday to Friday
10am - 2pm on Saturdays
We pride ourselves on our excellent customer service skills and fantastic lettings ability, ensuring Katie Homes receives nothing
Notes
Staying secure when looking for property
Ensure you're up to date with our latest advice on how to avoid fraud or scams when looking for property online.
Visit our security centre to find out moreDisclaimer - Property reference 33012560. The information displayed about this property comprises a property advertisement. Rightmove.co.uk makes no warranty as to the accuracy or completeness of the advertisement or any linked or associated information, and Rightmove has no control over the content. This property advertisement does not constitute property particulars. The information is provided and maintained by Katie Homes, Nottingham. Please contact the selling agent or developer directly to obtain any information which may be available under the terms of The Energy Performance of Buildings (Certificates and Inspections) (England and Wales) Regulations 2007 or the Home Report if in relation to a residential property in Scotland.
*This is the average speed from the provider with the fastest broadband package available at this postcode. The average speed displayed is based on the download speeds of at least 50% of customers at peak time (8pm to 10pm). Fibre/cable services at the postcode are subject to availability and may differ between properties within a postcode. Speeds can be affected by a range of technical and environmental factors. The speed at the property may be lower than that listed above. You can check the estimated speed and confirm availability to a property prior to purchasing on the broadband provider's website. Providers may increase charges. The information is provided and maintained by Decision Technologies Limited. **This is indicative only and based on a 2-person household with multiple devices and simultaneous usage. Broadband performance is affected by multiple factors including number of occupants and devices, simultaneous usage, router range etc. For more information speak to your broadband provider.
Map data ©OpenStreetMap contributors.




