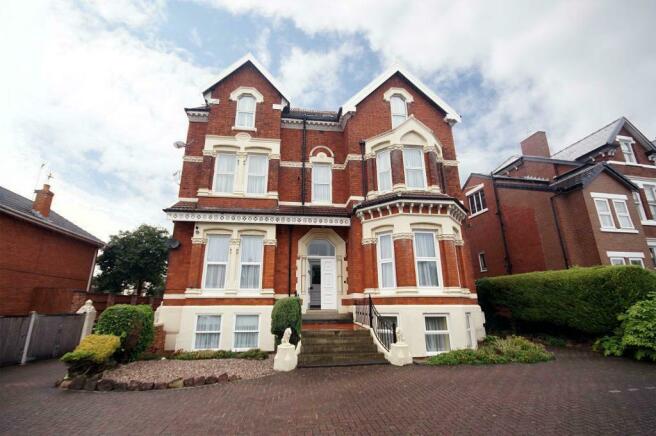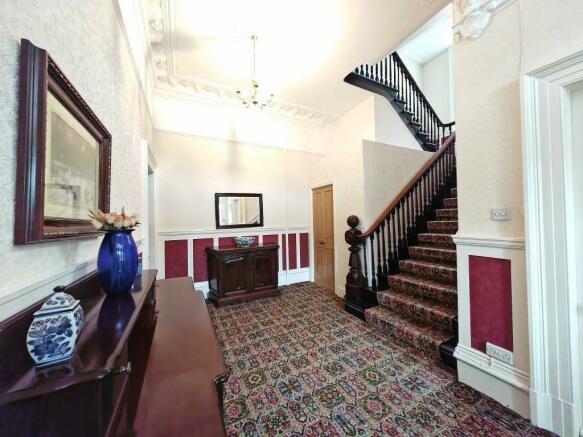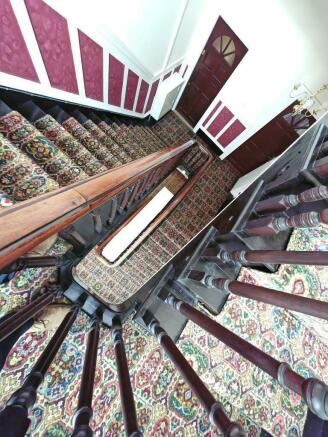Rawlinson Road, Hesketh Park, Southport, Merseyside, PR9 7LU
- PROPERTY TYPE
Commercial Property
- BEDROOMS
2
- BATHROOMS
1
- SIZE
Ask agent
Key features
- Ideal Investment Opportunity
- Local to Hesketh Park & Amenities
- Tenant in Situ for over '5' Years
- '2' Bed Loft Apartment
- Large Reception Lounge/Diner
- Presented to the 2nd Floor
- Two Double Bedrooms
- EPC Band Rating - 'E'
Description
Situated to the 2nd floor of this impressive detached apartment building sits this spacious well maintained '2' Bedroom loft apartment boasting rooftop views over the local properties of the Hesketh Park area.
Our client presently rents the apartment to a long standing tenant of 5 years and we have been advised that they achieve a rent of £600pcm. We have also been advised that the rent is presently under review, and we have valued the potential rental income of circa £725pcm.
The apartment accessed via an impressive communal hallway and sweeping staircase is situated to the second floor off a shared landing. Within the apartment there is an inviting entrance hallway, a spacious reception lounge/diner, breakfast kitchen, a family bathroom and two double bedrooms.
To the front exterior is a hard standing driveway with ample space for residents parking. To the rear is an enclosed rear communal garden being grass laid to lawn and accessible for all residents of the apartment building.
For additional information regarding the apartment, and present tenancy please call Bailey Estates sales department on - .
Taking Lord Street head North. At the roundabout, take the second exit onto Albert Road and continue along until you arrive at the main set of traffic lights. At the traffic lights turn right into Park Road. At the junction turn left into Queens Road and take your first available right turning into Morley Road. Take your next left turn into Rawlinson Road where the property will be situated on the left hand side easily identified by a Bailey Estates "FOR SALE" board.
Communal Entrance & Stairs
This impressive apartment building boasts an inviting spacious communal hallway and sweeping staircase leading to the second floor landing.
Breakfast Kitchen
13' 9'' x 8' 0'' (4.22m x 2.45m)
Breakfast kitchen with double doors providing access through to the reception lounge/diner. twin skylight windows above. A selection of base and eye level units are fitted within, and also a stainless steel sink and drainer. There is ample space and services in place for upright and under counter electrical appliances, and also a free standing oven and hob. Tiled splashback over the counter and a panelled radiator to the internal side wall.
Breakfast Kitchen
13' 9'' x 8' 0'' (4.22m x 2.45m)
Breakfast kitchen with double doors providing access through to the reception lounge/diner. twin skylight windows above. A selection of base and eye level units are fitted within, and also a stainless steel sink and drainer. There is ample space and services in place for upright and under counter electrical appliances, and also a free standing oven and hob. Tiled splashback over the counter and a panelled radiator to the internal side wall.
Entrance Hallway
12' 2'' x 6' 2'' (3.71m x 1.88m)
Entrance hallway off the shared 2nd floor landing which benefits from a floor to ceiling louvre door storage closet.
Recessed light to the ceiling. Security frosted glazed window to the side of the entrance doorway. Door entry telephone.
Rear Reception Lounge/Diner
16' 0'' x 16' 1'' (4.9m x 4.93m)
A spacious light and bright reception lounge/diner with a uPVC glazed front window providing unrestricted views down to Rawlinson Road. Panelled radiator mounted to the internal wall.
Bedroom 1
9' 2'' x 11' 3'' (2.8m x 3.45m)
A light & bright double bedroom. Sky light window above. Panelled radiator mounted to the internal wall.
Bedroom 2
15' 4'' x 8' 10'' (4.7m x 2.7m)
Front bedroom being of a good size with high ceiling and a uPVC glazed front window. Panelled radiator mounted to the internal side wall.
Bathroom
8' 1'' x 4' 5'' (2.48m x 1.35m)
Family bathroom with fully tiled walls and recessed lighting to the ceiling. uPVC glazed side window and a wall mounted heated towel rail. The suite is comprising of a panelled bath with shower attachment, pedestal sink and a low-level flush WC.
Exterior
To the front of the building is a hard standing driveway with ample parking spaces for residents parking. A side driveway leads along the side of the building to a communal majority grass laid to lawn enclosed garden for the use of the residents.
Energy Performance Certificates
EPC 1EPC 2Rawlinson Road, Hesketh Park, Southport, Merseyside, PR9 7LU
NEAREST STATIONS
Distances are straight line measurements from the centre of the postcode- Meols Cop Station0.7 miles
- Southport Station0.9 miles
- Birkdale Station1.9 miles
About the agent
Bailey Estates is a residential Sales and Letting agency, established in 2008, independently and family owned by Emma & Nigel, along with a dedicated, loyal, and friendly team. We are committed to providing the highest level of service and customer care to ensure all our clients expectations are met. Bailey Estates is extremely proud to have been voted ‘The Best Estate Agent of the year in PR8’ for 7 years running by the leading Estates Agent Review Web Site – All Agents.
Industry affiliations



Notes
Disclaimer - Property reference 678717. The information displayed about this property comprises a property advertisement. Rightmove.co.uk makes no warranty as to the accuracy or completeness of the advertisement or any linked or associated information, and Rightmove has no control over the content. This property advertisement does not constitute property particulars. The information is provided and maintained by Bailey Estates, Southport. Please contact the selling agent or developer directly to obtain any information which may be available under the terms of The Energy Performance of Buildings (Certificates and Inspections) (England and Wales) Regulations 2007 or the Home Report if in relation to a residential property in Scotland.
Map data ©OpenStreetMap contributors.




