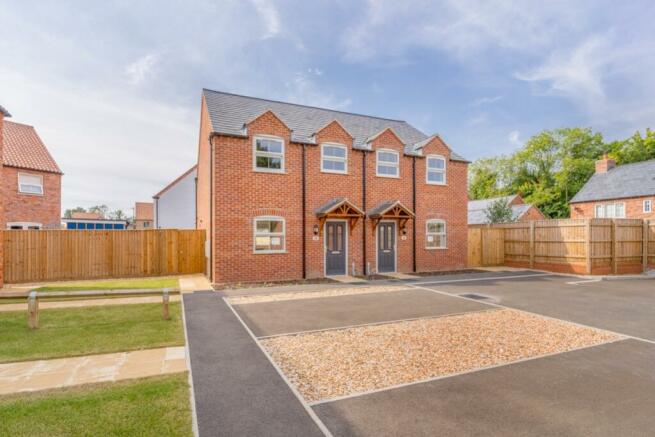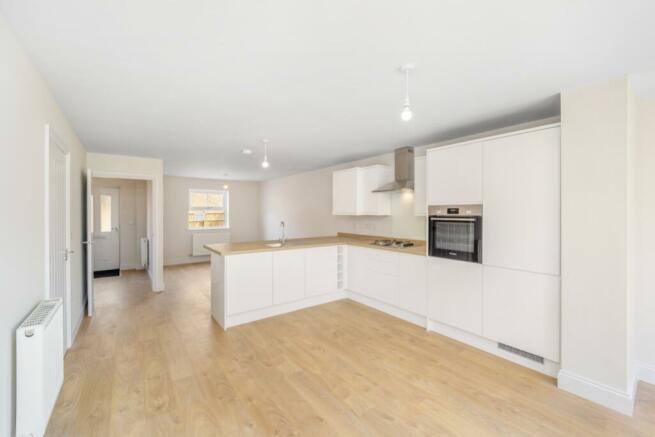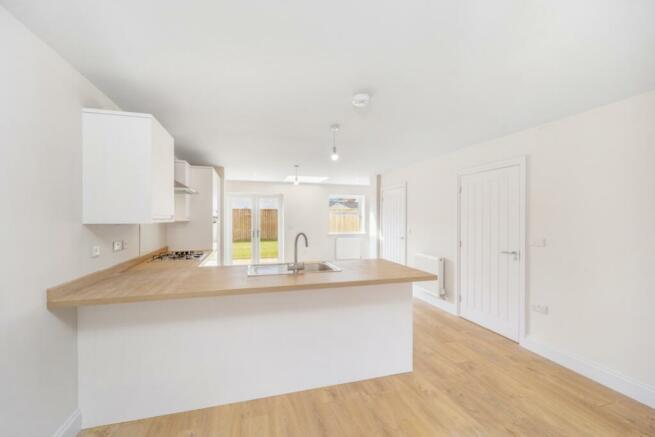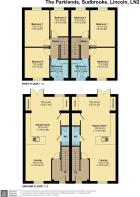Plot 43 Trent, The Parklands, 34 West Drive, Sudbrooke, LN2

- PROPERTY TYPE
Semi-Detached
- BEDROOMS
3
- BATHROOMS
1
- SIZE
Ask agent
- TENUREDescribes how you own a property. There are different types of tenure - freehold, leasehold, and commonhold.Read more about tenure in our glossary page.
Freehold
Key features
- 3 Bedroom Semi Detached Home
- Open plan Kitchen/Dining/Living
- Downstairs WC
- Family Bathroom
- Allocated Parking
- Sought After Location
- Beautiful Woodland Setting
- Traditional Design Contemporary Lifestyle
- EPC Rating - B
Description
THE TRENT: a comfortable three bedroom home with off-street parking.
The large open plan kitchen/diner/living is a focal feature of the house, perfect for family mealtimes and socialising and a separate WC finishing the spacious ground floor.
Moving upstairs, the large main bedroom is complemented by two further bedrooms, along with the main bathroom.
The home also benefits from two outdoor off-street parking spaces.
The Parklands Sudbrooke is an exciting new development, nestled within a beautiful woodland surrounding approximately 7 miles from Lincoln City Centre. 24 stylish house types blend with perfect harmony into the beautiful natural environment, everything from thatched cottages to perfect starter homes. This unique and wonderfully diverse development is planned to create a community for all to enjoy. The wooded areas are immaculately cared for, making for picturesque walks, rambles with the family and more energetic jogs. The development's centrepiece is an independent pub and restaurant, acting as a central hub for residents and visitors to come together.
At Parklands, you can choose from a range of two to five bedroom freehold house types, offering everything from a cosy cottage to a spacious family home. Each home offers well thought traditional design and consideration for the contemporary lifestyle with gas central heating, fibre optic broadband and modern appliances.
Agents Note:- Internals are of the Rase house type and are for illustration purposes only. Computer generated images are for illustrative purposes and not to scale.
Agents Note:- The Parklands development benefits from the communal areas and ground maintained for all residents, each property will have a £200.00 per annum contribution.
Hall
Living Room
4.19m x 4.01m - 13'9" x 13'2"
Kitchen Diner
4.01m x 3.56m - 13'2" x 11'8"
WC
1.7m x 2.09m - 5'7" x 6'10"
First Floor Landing
Bedroom 1
4.15m x 2.83m - 13'7" x 9'3"
Bedroom 2
3.46m x 2.83m - 11'4" x 9'3"
Bedroom 3
3.01m x 2.09m - 9'11" x 6'10"
Bathroom
2.17m x 2.08m - 7'1" x 6'10"
- COUNCIL TAXA payment made to your local authority in order to pay for local services like schools, libraries, and refuse collection. The amount you pay depends on the value of the property.Read more about council Tax in our glossary page.
- Band: TBC
- PARKINGDetails of how and where vehicles can be parked, and any associated costs.Read more about parking in our glossary page.
- Yes
- GARDENA property has access to an outdoor space, which could be private or shared.
- Ask agent
- ACCESSIBILITYHow a property has been adapted to meet the needs of vulnerable or disabled individuals.Read more about accessibility in our glossary page.
- Ask agent
Plot 43 Trent, The Parklands, 34 West Drive, Sudbrooke, LN2
NEAREST STATIONS
Distances are straight line measurements from the centre of the postcode- Lincoln Central Station5.0 miles
Explore area BETA
Lincoln
Get to know this area with AI-generated guides about local green spaces, transport links, restaurants and more.
Powered by Gemini, a Google AI model
Notes
Staying secure when looking for property
Ensure you're up to date with our latest advice on how to avoid fraud or scams when looking for property online.
Visit our security centre to find out moreDisclaimer - Property reference 10357755. The information displayed about this property comprises a property advertisement. Rightmove.co.uk makes no warranty as to the accuracy or completeness of the advertisement or any linked or associated information, and Rightmove has no control over the content. This property advertisement does not constitute property particulars. The information is provided and maintained by Pygott & Crone, Lincoln. Please contact the selling agent or developer directly to obtain any information which may be available under the terms of The Energy Performance of Buildings (Certificates and Inspections) (England and Wales) Regulations 2007 or the Home Report if in relation to a residential property in Scotland.
*This is the average speed from the provider with the fastest broadband package available at this postcode. The average speed displayed is based on the download speeds of at least 50% of customers at peak time (8pm to 10pm). Fibre/cable services at the postcode are subject to availability and may differ between properties within a postcode. Speeds can be affected by a range of technical and environmental factors. The speed at the property may be lower than that listed above. You can check the estimated speed and confirm availability to a property prior to purchasing on the broadband provider's website. Providers may increase charges. The information is provided and maintained by Decision Technologies Limited. **This is indicative only and based on a 2-person household with multiple devices and simultaneous usage. Broadband performance is affected by multiple factors including number of occupants and devices, simultaneous usage, router range etc. For more information speak to your broadband provider.
Map data ©OpenStreetMap contributors.




