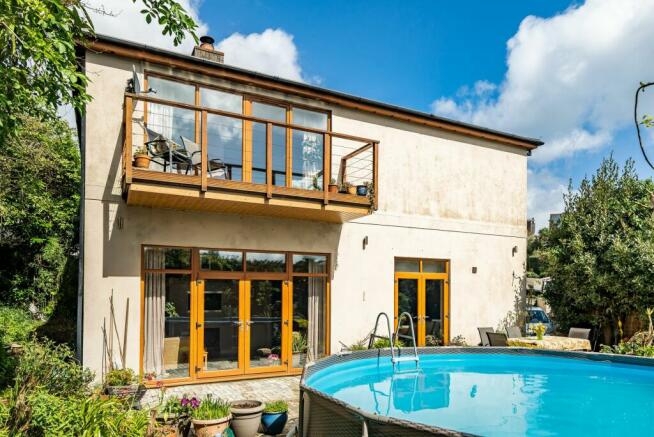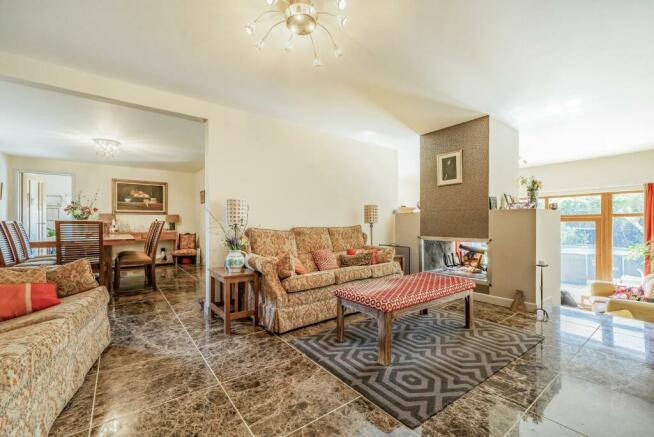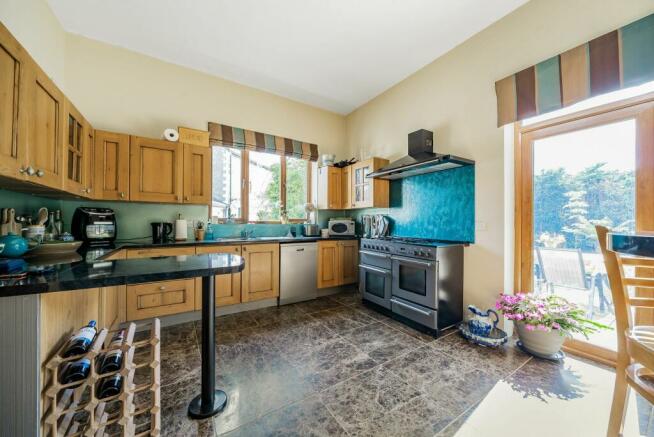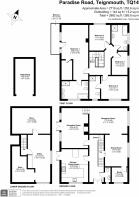Paradise Road, Teignmouth, TQ14

- PROPERTY TYPE
Villa
- BEDROOMS
4
- BATHROOMS
3
- SIZE
1,841 sq ft
171 sq m
- TENUREDescribes how you own a property. There are different types of tenure - freehold, leasehold, and commonhold.Read more about tenure in our glossary page.
Freehold
Key features
- BESPOKE BUILD DESIGNED TO HIGH SPECIFICATION
- LUXUARY FAMILY HOME OFFERING SPACIOUS WELL CONFIGURED ACCOMODATION
- DETATCHED FOUR BEDROOM PROPERTY
- MASTER BEDROOM WITH DRESSING ROOM/ENSUITE AND BALCONY
- BESPOKE FITTED BATHROOMS
- TWO LARGE RECEPTION ROOMS WITH FEATURE CENTRAL FIRE
- PLANNING FOR DOUBLE GARAGE WITH ADDITION SPACE TO PARK FIVE VEHICLES
- SECULUDED GARDENS WITH SWIMMING POOL
- FOUR BEDROOMS TWO WITH EN-SUITE FACILITYMASTER BEDROOM WITH DRESSING ROOM/ENSUITE AND BALCONY
- OPPORTUNITY TO CREATE SELF CONTAINED BASEMENT ACCOMODATION
Description
Discover the epitome of luxury living in this detached property nestled in the sought-after East Teignmouth. Boasting bespoke design and solid structure with concrete footings and block and beam finish, this home exudes elegance at every turn. Step into the grandeur of a Mediterranean villa, complete with nautical-inspired windows and oak veneer doors. With well-configured accommodation featuring four bedrooms (two with en-suite facilities), including a luxurious master suite with dressing room, en-suite, and balcony, every aspect of comfort is catered to. Entertain in style in two spacious reception rooms, centered around a cosy fireplace, or whip up culinary delights in the kitchen/breakfast room that opens seamlessly onto the garden, perfect for al fresco dining. Plus, the opportunity awaits to create a self-contained basement accommodation, adding versatility to this already remarkable home. With a private drive accommodating up to five vehicles and planning permission granted for a double garage. An internal and external haven awaits.
Entrance Hallway
Approached by tiled steps you enter the property through elegant double doors where luxury awaits as you're greeted by the grandeur of bespoke Spanish marble flooring setting the theme throughout the first floor. Oak doors leading to the cloakroom, Kitchen, Reception Room and grand central staircase.
Downstairs Cloakroom
White cloakroom suit with feature tiles to compliment the flooring, neutral toned decor with feature porthole window. Radiator under the window.
Kitchen/Breakfast Room
4.65m x 3.76m
Step into culinary excellence as you pass through the sturdy oak fire door into the Kitchen/Breakfast room. Freestanding Rangemaster gas cooker, boasting five rings and a warming plate, accompanied by dual ovens, a grill, and a convenient warmer drawer. Rangemaster Extractor Hood. Oak kitchen, offering abundant storage to house all your culinary essentials. Experience the convenience of the electronic waste disposal sink, seamlessly integrated into the black marble-effect worktop. Space abounds for appliances, including a dishwasher and a spacious American fridge freezer.
The worktops extend to form a generous seating island, ideal for entertaining guests while you cook. Revel in the ambiance created by the feature wallpaper, while natural light pours in through the large windows, offering picturesque views of the front vista. And when the weather beckons, step through the double doors into the enchanting garden beyond.
Reception Room One
5.72m x 3.73m
As you step into the first Reception room from the grand entrance hallway, be greeted by an abundance of natural light streaming in through the large windows and patio doors, offering enchanting views of the garden beyond.
The focal point of this inviting space is the centerpiece fireplace, meticulously designed by the owners. Admire its elegance and functionality, with a storage shelf for displaying logs and an open-plan fire that beckons warmth and comfort, creating an ambiance of cosy relaxation.
Marble steps guide you gracefully to the second Reception Room, adding a touch of refinement to the transition between spaces.
Reception Room Two
5.26m x 3.63m
Step into Reception Room Two, where a cosy ambiance awaits. The central fireplace takes center stage, radiating comfort and inviting you to unwind. Large windows on the side of the property providing a serene backdrop of the bamboo plants.
Take a seat and bask in the tranquility of this intimate gathering space, designed with family comfort in mind. Whether you're curling up with a book, enjoying leisurely conversations, or simply taking in the beauty of your surroundings, this room offers a sanctuary for cherished moments with loved ones. Through to adjoining Room.
Dining Room
4.5m x 3.05m
Welcome to the spacious dining room, strategically positioned near the kitchen for effortless hosting and convenience. This elegant space exudes sophistication and invites gatherings of family and friends to indulge in culinary delights and shared moments.
With ample room to accommodate a large family table, there's no shortage of space for entertaining and enjoying hearty meals together. Whether it's a festive feast or a casual brunch, this dining room sets the stage for memorable occasions and meaningful conversations. Glass panelled oak door leading to the Study/Office/Hobbies Room.
Office/Study/Hobbies Room
2.26m x 2.06m
Looking to create a versatile space that combines productivity and relaxation? Imagine an office/study/hobbies room where you can let your creativity flow while enjoying the view from a large window. Whether it's tackling work tasks, diving into a good book, or pursuing your favourite hobbies, this space offers the perfect blend of functionality and inspiration.
Staircase to Landing
Introducing the heart of the home: a sweeping staircase that elevates both design and functionality! This architectural masterpiece is more than just a means of access; it's a statement piece that connects you seamlessly to the upper accommodations. Wooden stairs, adorned with sleek iron rails, as luxury lighting casts a warm glow, highlighting every detail of the well-blended decor.
With quality carpet underfoot, every step is a luxurious experience, inviting you to explore the upper levels of your abode. The mix of modern elements with timeless style creates an ambiance
Master Bedroom
7.82m x 3.76m
Spacious master bedroom with a dedicated dressing room and a lavish en-suite facility. A bedroom designed for versatility, this room offers ample space to configure your furniture according to your preferences, ensuring both functionality and style.
The true gem awaits through the large doors: a stunning balcony with sea views. Step outside and soak up the beauty of your surroundings with a perfect space to relax and enjoy life's simple pleasures.
Master Bedroom En-Suite
Indulge in the epitome of luxury with your pristine white en-suite, a sanctuary of relaxation and rejuvenation. Step into pure elegance as Indian marble tiles dress the floor and splashback, exuding timeless sophistication and opulence.
Overhead shower cubicle, adorned with soft lighting with both a traditional showerhead and a hose shower.
The his and hers sinks provide ample space, while a bidet and WC add to the convenience and functionality of the space. Step up to the luxurious bath, complete with a shower fitting.
A luxurious en-suite, with underfloor heating ensuring warmth and comfort underfoot, and a large window inviting natural light to flood the space with a radiator underneath the window.
Master Bedroom Dressing Room
Step into luxury and convenience with your very own walk-in dressing room, a spacious area dedicated to housing your wardrobe contents, complete with ample space to neatly arrange and display all your clothing and accessories.
Master Bedroom Balcony
Large windows and doors leading to a wooden decked balcony, enveloped by the tranquillity of nature. Wooden railings and wire provide a seamless blend of safety and unobstructed views, allowing you to fully immerse yourself in the breath-taking scenery in the morning and evening.
Bedroom Two
3.71m x 3.23m
Spacious bedroom with feature wall adding to the character and charm of the room, providing a focal point that complements your furniture layout with ample space to arrange your furnishings to suit your preferences. A window sea view as your backdrop for you to enjoy. The door size has been designed to accommodate disabled access.
Bedroom Two En-Suite
Step into your luxurious en-suite, where every detail is designed to evoke a sense of coastal elegance and relaxation. with a nod to a nautical charm window.
The centrepiece of the en-suite is the overhead shower, accompanied by a convenient hose attachment.
Wash basin and WC. Underfloor heating .
Bedroom Three
3.63m x 3.05m
A blank canvas bedroom to design according to your unique style and needs. With its neutral palette and open layout, this room offers a versatile space .Radiator and window inviting natural light.
Family Bathroom
A family bathroom with pristine white suite, overhead shower cubicle, with both a traditional showerhead and a hose shower. Washbasin, bidet and WC. Bath with marble panelling, tiled flooring and marble skirting.
Bedroom Four
3.33m x 2.21m
A blank canvas bedroom to design according to your unique style and needs. With its neutral palette and open layout, this room offers a versatile space .Radiator and window inviting
natural light.
Utility Room with Extra Store
6.73m x 3.33m
Store Room/Gym/Potential self contained conversion
5.08m x 3.02m
A versatile space currently used as a gym and wine cellar. Opportunity to create a door opening to use this area as self contained accommodation adjoining the utility room.
Garden
Embark on a journey of tranquility as you explore the full wrap-around garden, where nature's embrace creates a serene oasis. On one side, immerse yourself in a forest-like ambiance, surrounded by the whispering bamboo plants, evoking a sense of peace and tranquility.
Step into the main garden from various entrances—the front entrance, kitchen doors, and reception room doors—where a harmonious blend of patio and lush green grass awaits. Marvel at the abundance of greenery, with trees, bushes, and plants enveloping the space in natural beauty.
Find solace and seclusion in this private sanctuary, where you can bask in the sun's warmth all day then dive into the refreshing pool to cool off. Whether you seek to indulge in a barbecue with loved ones, soak up the sun's rays, or dine al fresco under the canopy of trees, this garden caters to every desire. Truly, this garden has it all—an idyllic retreat where you can escape the hustle and bustle of everyday life and reconnect with the se...
- COUNCIL TAXA payment made to your local authority in order to pay for local services like schools, libraries, and refuse collection. The amount you pay depends on the value of the property.Read more about council Tax in our glossary page.
- Band: F
- PARKINGDetails of how and where vehicles can be parked, and any associated costs.Read more about parking in our glossary page.
- Yes
- GARDENA property has access to an outdoor space, which could be private or shared.
- Private garden
- ACCESSIBILITYHow a property has been adapted to meet the needs of vulnerable or disabled individuals.Read more about accessibility in our glossary page.
- Ask agent
Energy performance certificate - ask agent
Paradise Road, Teignmouth, TQ14
NEAREST STATIONS
Distances are straight line measurements from the centre of the postcode- Teignmouth Station0.5 miles
- Dawlish Station2.3 miles
- Dawlish Warren Station3.9 miles
About the agent
Nexmove offer a new and modern approach to selling property.
A locally-owned independent agency located in the heart of Teignmouth who take pride and responsibility of looking after what is normally your greatest asset in the highest regard and continually work towards providing the pinnacle in estate agency services. Customers will experience a Gold Standard service from the first and last point of contact.
Branch Manager Rachael Malone, with over 30 years’ experience in customer
Industry affiliations

Notes
Staying secure when looking for property
Ensure you're up to date with our latest advice on how to avoid fraud or scams when looking for property online.
Visit our security centre to find out moreDisclaimer - Property reference 63eaf638-83b6-42c3-b189-d539ea65d96a. The information displayed about this property comprises a property advertisement. Rightmove.co.uk makes no warranty as to the accuracy or completeness of the advertisement or any linked or associated information, and Rightmove has no control over the content. This property advertisement does not constitute property particulars. The information is provided and maintained by Nexmove, Teignmouth. Please contact the selling agent or developer directly to obtain any information which may be available under the terms of The Energy Performance of Buildings (Certificates and Inspections) (England and Wales) Regulations 2007 or the Home Report if in relation to a residential property in Scotland.
*This is the average speed from the provider with the fastest broadband package available at this postcode. The average speed displayed is based on the download speeds of at least 50% of customers at peak time (8pm to 10pm). Fibre/cable services at the postcode are subject to availability and may differ between properties within a postcode. Speeds can be affected by a range of technical and environmental factors. The speed at the property may be lower than that listed above. You can check the estimated speed and confirm availability to a property prior to purchasing on the broadband provider's website. Providers may increase charges. The information is provided and maintained by Decision Technologies Limited. **This is indicative only and based on a 2-person household with multiple devices and simultaneous usage. Broadband performance is affected by multiple factors including number of occupants and devices, simultaneous usage, router range etc. For more information speak to your broadband provider.
Map data ©OpenStreetMap contributors.




