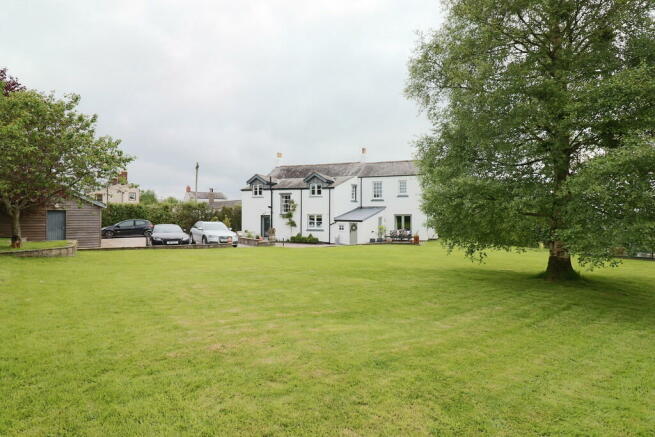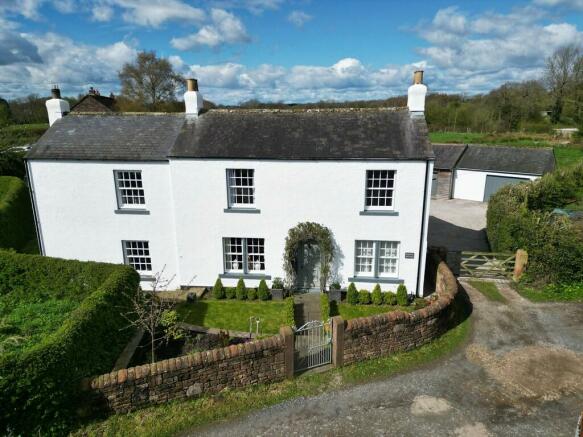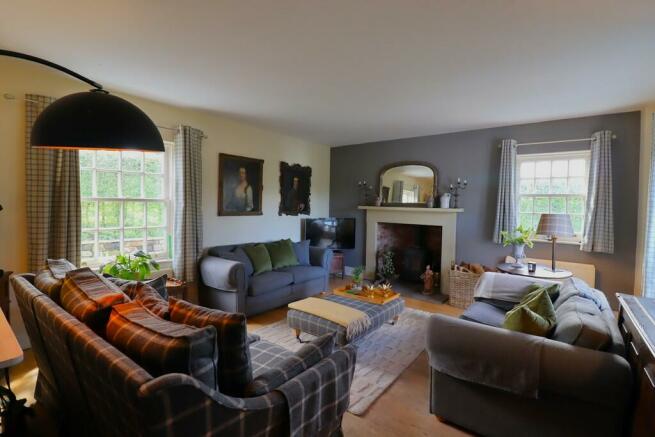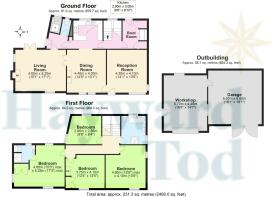Walton, Brampton

- PROPERTY TYPE
Detached
- BEDROOMS
4
- BATHROOMS
2
- SIZE
Ask agent
- TENUREDescribes how you own a property. There are different types of tenure - freehold, leasehold, and commonhold.Read more about tenure in our glossary page.
Freehold
Description
entrance hallway | kitchen | W.C. | dining room | sitting room | second reception room | triple aspect main bedroom with en-suite shower | three further double bedrooms | family bathroom | gated driveway with parking for up to 6 cars | large detached double garage and workshop with 2 post vehicle lift (by separate negotiation) | lawned garden | patio | boiler/drying room | double glazing | oil central heating | mains drainage | EPC pending | Council Tax Band C (may be subject to change) | freehold
APPROXIMATE MILEAGES Brampton 3 | Carlisle 10 | M6 motorway 9 | Newcastle International Airport 49
WHY WALTON? A charming village on the Hadrian's Wall National Trail just minutes from the market town of Brampton and the A69, Walton offers a rural lifestyle without sacrificing convenience. The village has a good community feel with a church and village hall, tea-room and children's play area as well as a locally owned and run micro-brewery open and serving drinks on Friday and Saturday evenings. Nearby Brampton has a full range of amenities and a popular secondary school as well as being within the catchment area for the well-regarded Lees Hill and Lanercost Primary Schools. The wider region is readily accessible thanks to the proximity of the A69, for Newcastle and the North East and the M6 for access north and south. Both Hadrian's Wall and the Lake District are within half an hours drive.
ACCOMMODATION Meticulously cared for and improved by the current owners, the property has significant charm and character blended with modern conveniences. Set within a large secure private garden the property has pleasing views across open countryside towards both the Lakeland and Pennine Fells beyond. A large detached double garage and workshop, with 2 post vehicle lift (by separate negotiation), provides ample storage alongside a generous gated driveway with parking for up to 6 cars. The property benefits from a quality kitchen in a traditional style which is open to the large dining room. A well proportioned living room with a feature fireplace and stove provides access via double doors to a patio and the garden beyond. A third reception room, currently utilised as a very large home office provides additional living space if required. There is a useful entrance porch as well as a rear hallway and W.C. To the first floor are four bedrooms, the most impressive of which has a fabulous triple aspect, enjoying views towards the Lakeland Fells and Pennines, and en-suite shower room. The other three rooms are all doubles and the family bathroom has both a bath and separate shower. Externally the property sits back from the road behind a low stone wall with cottage garden and has large private rear garden of approx. 0.3 acre which is mostly laid to lawn. Of particular interest though is the large detached garage and workshop which provides parking for a number of vehicles if required.
Brochures
Walnut Cottage- COUNCIL TAXA payment made to your local authority in order to pay for local services like schools, libraries, and refuse collection. The amount you pay depends on the value of the property.Read more about council Tax in our glossary page.
- Band: C
- PARKINGDetails of how and where vehicles can be parked, and any associated costs.Read more about parking in our glossary page.
- Garage,Permit,Off street
- GARDENA property has access to an outdoor space, which could be private or shared.
- Yes
- ACCESSIBILITYHow a property has been adapted to meet the needs of vulnerable or disabled individuals.Read more about accessibility in our glossary page.
- Ask agent
Energy performance certificate - ask agent
Walton, Brampton
NEAREST STATIONS
Distances are straight line measurements from the centre of the postcode- Brampton (Cumbria) Station3.2 miles
About the agent
Hayward Tod Estate Agents - Sales, Lettings & Property Management
Hayward Tod Estate Agents in Carlisle are professional property agents covering property for sale and to let in Carlisle and surrounding areas including The Eden Valley, North Lake District National Park and The Borders. We are especially successful at selling and letting quality homes in sought after locations throughout the region ranging from significant country houses through to individual rural and village properties
Industry affiliations



Notes
Staying secure when looking for property
Ensure you're up to date with our latest advice on how to avoid fraud or scams when looking for property online.
Visit our security centre to find out moreDisclaimer - Property reference 102089000513. The information displayed about this property comprises a property advertisement. Rightmove.co.uk makes no warranty as to the accuracy or completeness of the advertisement or any linked or associated information, and Rightmove has no control over the content. This property advertisement does not constitute property particulars. The information is provided and maintained by Hayward Tod Associates, Carlisle. Please contact the selling agent or developer directly to obtain any information which may be available under the terms of The Energy Performance of Buildings (Certificates and Inspections) (England and Wales) Regulations 2007 or the Home Report if in relation to a residential property in Scotland.
*This is the average speed from the provider with the fastest broadband package available at this postcode. The average speed displayed is based on the download speeds of at least 50% of customers at peak time (8pm to 10pm). Fibre/cable services at the postcode are subject to availability and may differ between properties within a postcode. Speeds can be affected by a range of technical and environmental factors. The speed at the property may be lower than that listed above. You can check the estimated speed and confirm availability to a property prior to purchasing on the broadband provider's website. Providers may increase charges. The information is provided and maintained by Decision Technologies Limited. **This is indicative only and based on a 2-person household with multiple devices and simultaneous usage. Broadband performance is affected by multiple factors including number of occupants and devices, simultaneous usage, router range etc. For more information speak to your broadband provider.
Map data ©OpenStreetMap contributors.




