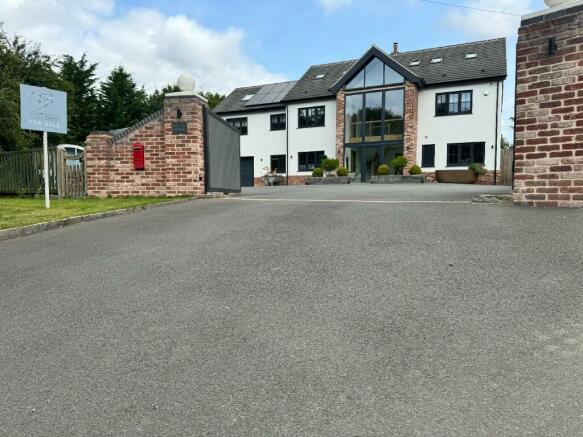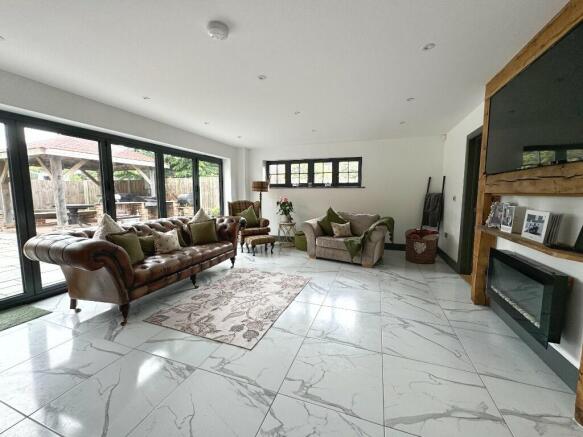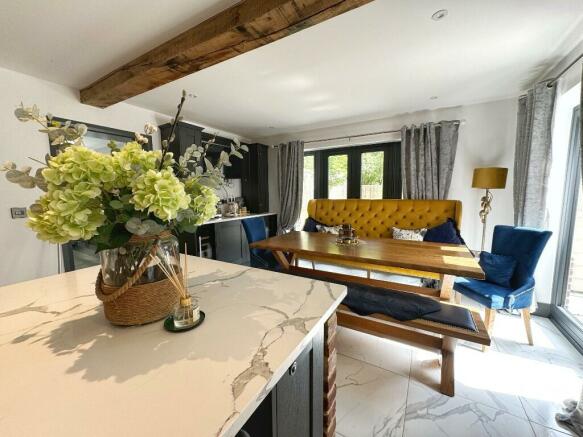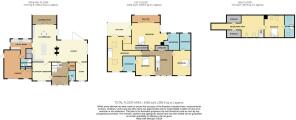Silver Street, Besthorpe, NR17

- PROPERTY TYPE
Detached
- BEDROOMS
6
- BATHROOMS
5
- SIZE
Ask agent
- TENUREDescribes how you own a property. There are different types of tenure - freehold, leasehold, and commonhold.Read more about tenure in our glossary page.
Freehold
Key features
- Must be viewed to be appreciated! Don't miss out!
- 5/6 Double Bedrooms
- Open Plan Living - Lounge, Kitchen, Diner
- Large Utility room
- Offering a generous multifunctional layout across three floors
- Oil Central Heating
- Ample driveway parking and Garage
- Low Maintenance Enclosed Rear Garden
- Nearby to the local town centre, public transport links & A11
- No Onward Chain
Description
From the moment you walk in you can't help but appreciate the love and attention that the current sellers have shown to the property since their ownership in 2019 and finishing the build and moving into their beloved family home in 2020.
To the front of the property, there's a brick build wall, with a built-in postbox and electric double gates leading to a substantial tarmac driveway offering ample off-road parking for multiple vehicles, with access to the spacious L-shaped garage via electric roller doors, with a second utility area with sink and tap and built in storage cabinets, two raised sleeper flower beds with planted shrubs located to the front of the property and side gates to both sides of the property providing access to the enclosed rear garden. To the side of the property offers a park area. Fantastic space for a swing set for children, a large summer house, raised flower beds with planted shrubs, wood store along with oil tank to the gravelled area.
The seller has advised that the grassed corner and gravel area at the front of the property to the left-hand side within the driveway is unregistered and should seek advice from their legal representative. Anglia Water has a right of access to service the water main.
The enclosed rear garden is partially laid to lawn with 2 planted trees, a generous patio area wrapping around the property and can be accessed from any door leading from the property. With an oak-framed pagoda with multiple seating areas, a fire pit and a purpose-built outside kitchen area. Perfect for those summer evening barbecues with friends and family.
The property benefits from solar panels, oil central heating with underfloor heating to the ground floor, radiators to the 1st and 2nd floor, double-glazed windows and doors and is connected to mains water and drainage.
Internal viewings are highly recommended to appreciate what this amazing home has to offer!
Upon entering the property you are immediately welcomed into a light-filled expansive entrance hall with tiled floors, an oak staircase with panelled glass ahead of you leading to the first floor. To the left this allows access to the current playroom which could also be used as a downstairs bedroom, under-stair storage cupboard, the open plan living, kitchen/diner a head of you and to the right offers a generous storage cupboard housing the underfloor heating controls and a bright airy downstairs W/C. From the moment you enter you are instantly wanting to see more!
The W/C is a fresh, well-lit room and comprises of sink with under-storage cupboard, toilet and towel radiator with tiled floors.
The living room offers an abundance of natural light bouncing from wall to ceiling, with bi-fold doors leading to the garden inviting the outside in, access to the snug/office, with a statement feature bespoke built oak framed TV surround and brick built jack and jill fireplace with multi-fuel wood burner flowing from the living area to kitchen/diner.
The spacious kitchen/diner Is a fantastic space for hosting and offers a range of matching fitted wall and base units, quartz worktops, a large island with breakfast bar and space for stools, a ceramic sink within the island and integrated appliances including fridge/freezer, range master with extractor above, dishwasher, pull out bins and a large walk-in pantry cupboard, with space for a dining table, a matching dresser unit, housing built-in TV area above and wine cooler below with dual patio doors leading out to the patio area in the garden.
Leading off of the kitchen/diner, there is a substantial sized utility area with dual aspect and door leading out to the side garden again with fitted units, quartz worktop, and sink, with built-in appliances inculding washing machine, tumble dryer and water softener along with extensive cupboards for all those utility supplies. With access to the garage and downstairs shower room which consists of a large walk-in shower with a tiled surround, sink with a cupboard below, toilet and towel radiator with continued tiled flooring.
The additional snug/office space is a great light filled room and is found at the front of the property coming off of the living room.
The ground floor bedroom which is currently being used as a playroom can be multipurpose to fit your family's needs and is located on the opposite side and can be accessed via the entrance hall and kitchen diner, t
Leading upstairs to the first floor, you are greeted with a galleried landing overlooking the drive with a radiator, a double wardrobe and access to just four of the bedrooms including the master with ensuite.
The double bedroom is a striking-sized room which is ahead of you to the right as you come up the stairs and offers the perfect space to enjoy and retreat, overlooking the front of the property, with a radiator below the window and offers a generous sized ensuite which comprises of mid-height tiles and walk-in shower enclosure, separate freestanding bath, sink with under storage cupboard, toilet, heated towel radiator and tiled flooring.
Off of the gallery landing, there is the master bedroom but further leading down the landing, you will find another generous-sized bedroom with double aspect and double doors leading out to the balcony, access to the Jack and Jill bathroom and access to the walk-in dressing room which is currently used a nursery leading back round to the master. The floor plan has been thought for that family living!
As you come up to the first floor and turn right, you are immediately welcomed into the spacious double bedroom, which again overlooks the front of the property and offers a Jack and Jill ensuite with again mid height tiles, p shaped bath with shower overhead and glass shower screen, with built-in toilet, storage cabinets and freestanding sink above. Leading then into another bedroom. Any child will struggle to hide the excitement, perhaps even the adults.
Leading up to the second floor, you are greeted with a snug or additional living area which is the perfect place for you to retreat with friends, along with access to the second-floor bedroom which again is double in size and offers access to the ensuite. In the other direction, you will find two large storage cupboards perfect for the Christmas decorations and galleried landing again in an oak finish with panelled glass leading to the slide.
The master bedroom is a luxurious space that you would never want to leave. Can be accessed via the gallery, landing and through the dressing room/nursery.
With an eye-catching featured bespoke build oak frame bed surround, this is the perfect space to relax and unwind. With a single door, adjoining the balcony from the previous bedroom, along with double doors leading out to an additional private balcony overlooking the garden. A marvellous space to enjoy your morning cup of tea.
Behind the bed area the space has been designed as a walk-in wardrobe with access to the dressing room, which is currently being used as a nursery, but has that versatile multifunctional space and allows the space to be used cleverly, with multiple windows and doors, the light that floods through this room is outstanding. There is access to another remarkable ensuite with a freestanding bath tiled from wall to ceiling, a walk-in double shower with glass screen, a built-in toilet and fitted storage cabinets with sink above, heated towel radiator and bespoke built-in shelving above the bath, and within the shower enclosure.
The second-floor bedroom is an impressive space with 4 Velux windows allowing natural light to stream in, with eave storage to the right of the bed along with a door to the ensuite comprising of a walk-in double shower with herringbone styled tiles, toilet, sink with under storage cabinet, Velux windows and heated towel radiator, along with tiled flooring. This could be the perfect space to allow guests to have their level and create that lavish stay, resulting in them never wanting to leave.
EPC - B COUNCIL TAX - G
- COUNCIL TAXA payment made to your local authority in order to pay for local services like schools, libraries, and refuse collection. The amount you pay depends on the value of the property.Read more about council Tax in our glossary page.
- Ask agent
- PARKINGDetails of how and where vehicles can be parked, and any associated costs.Read more about parking in our glossary page.
- Garage,Secure,Driveway,Off street,Gated,Private,Visitor
- GARDENA property has access to an outdoor space, which could be private or shared.
- Front garden,Private garden,Patio,Enclosed garden,Rear garden,Back garden
- ACCESSIBILITYHow a property has been adapted to meet the needs of vulnerable or disabled individuals.Read more about accessibility in our glossary page.
- Ask agent
Silver Street, Besthorpe, NR17
Add an important place to see how long it'd take to get there from our property listings.
__mins driving to your place
Your mortgage
Notes
Staying secure when looking for property
Ensure you're up to date with our latest advice on how to avoid fraud or scams when looking for property online.
Visit our security centre to find out moreDisclaimer - Property reference 035. The information displayed about this property comprises a property advertisement. Rightmove.co.uk makes no warranty as to the accuracy or completeness of the advertisement or any linked or associated information, and Rightmove has no control over the content. This property advertisement does not constitute property particulars. The information is provided and maintained by Harmony Estate Agents, Attleborough. Please contact the selling agent or developer directly to obtain any information which may be available under the terms of The Energy Performance of Buildings (Certificates and Inspections) (England and Wales) Regulations 2007 or the Home Report if in relation to a residential property in Scotland.
*This is the average speed from the provider with the fastest broadband package available at this postcode. The average speed displayed is based on the download speeds of at least 50% of customers at peak time (8pm to 10pm). Fibre/cable services at the postcode are subject to availability and may differ between properties within a postcode. Speeds can be affected by a range of technical and environmental factors. The speed at the property may be lower than that listed above. You can check the estimated speed and confirm availability to a property prior to purchasing on the broadband provider's website. Providers may increase charges. The information is provided and maintained by Decision Technologies Limited. **This is indicative only and based on a 2-person household with multiple devices and simultaneous usage. Broadband performance is affected by multiple factors including number of occupants and devices, simultaneous usage, router range etc. For more information speak to your broadband provider.
Map data ©OpenStreetMap contributors.




