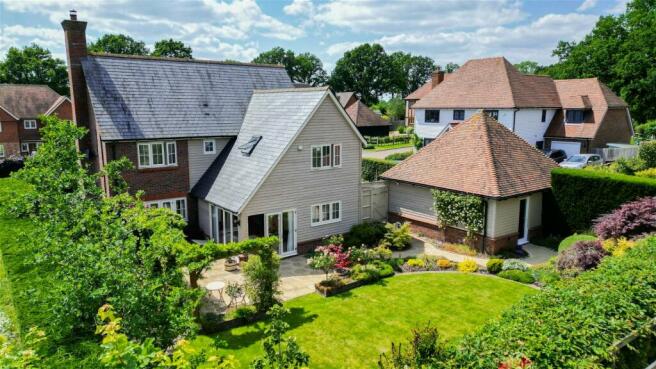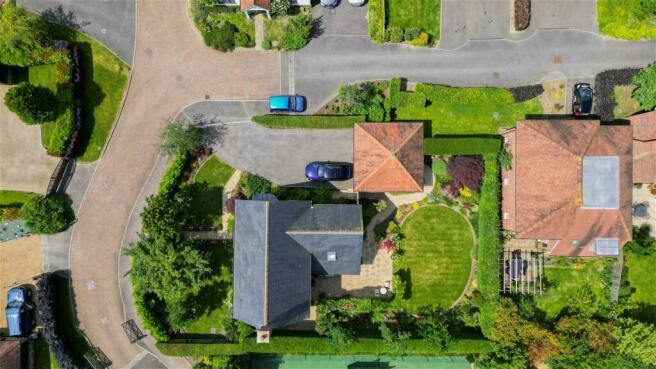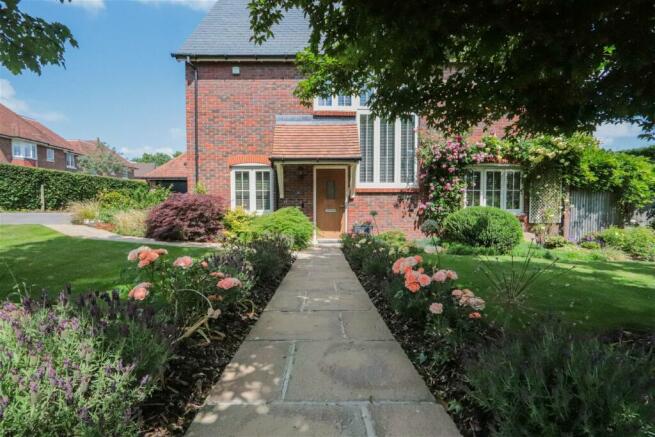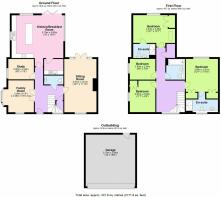Available with No Onward Chain in Etchingham

- PROPERTY TYPE
Detached
- BEDROOMS
4
- BATHROOMS
3
- SIZE
1,800 sq ft
167 sq m
- TENUREDescribes how you own a property. There are different types of tenure - freehold, leasehold, and commonhold.Read more about tenure in our glossary page.
Ask agent
Key features
- MILLWOOD DESIGNER FOUR BEDROOM DETACHED HOME BUILT IN 2016
- A MODERN AND STUNNING KITCHEN/DINER PLUS SEPARATE UTILITY ROOM
- SEPARATE DINING ROOM WITH BAY WINDOW
- DOUBLE INSULATED GARAGE AND DRIVEWAY PROVIDING AMPLE PARKING
- THOUGHTFULLY DESIGNED GARDENS & PATIO
- DUAL ASPECT LIVING ROOM WITH WOOD BURNING STOVE
- DOWNSTAIRS OFFICE & CLOAKROOM
- TWO ENSUITE BATHROOMS & FAMILY BATHROOM
- EPC RATING C
- COUNCIL TAX BAND G
Description
Description:
Nestled within its own tranquility, this stunning four-bedroom detached home spans 1800 sq.ft, meticulously crafted by Millwood Designer Homes in 2016. A detached double garage and ample parking spaces welcome you as you approach the well-maintained front garden, bursting with vibrant flowers.
Step inside to discover a property presented with perfection, offering a modern and spacious interior. The bright entrance hall, with its soaring ceiling, leads to a mezzanine upper floor landing, offering a sense of space and grandeur. On the ground floor is a dining room and office adding practicality to this already impressive layout before stepping into the dual-aspect living room, which boasts double-glazed windows adorned with fitted venetian and roman blinds, complemented by French doors leading to the rear garden. A focal point, the red brick fireplace, with its solid timber bressumer beam, hosts a wood-burning stove, creating a cosy ambiance (gas connection available).
The triple-aspect kitchen is bathed in natural light, featuring bi-folding doors to the rear garden and modern wall and base units. Quartz worktops sit upon the kitchen units, island and breakfast bar, housing top-of-the-line 'NEFF' appliances, including slide and hide ovens with WIFI control and an induction hob.
Upstairs, there are four bedrooms, two of which have en-suites, perfect for a family or if you have guests coming to stay.
Outside, the rear garden delights with its well-maintained charm, boasting an area laid-to-lawn and pergola-covered patio for alfresco dining and entertaining. Offered with no onward chain, this exceptional property promises a lifestyle of luxury and comfort.
- COUNCIL TAXA payment made to your local authority in order to pay for local services like schools, libraries, and refuse collection. The amount you pay depends on the value of the property.Read more about council Tax in our glossary page.
- Ask agent
- PARKINGDetails of how and where vehicles can be parked, and any associated costs.Read more about parking in our glossary page.
- Garage,Off street
- GARDENA property has access to an outdoor space, which could be private or shared.
- Yes
- ACCESSIBILITYHow a property has been adapted to meet the needs of vulnerable or disabled individuals.Read more about accessibility in our glossary page.
- Ask agent
Energy performance certificate - ask agent
Available with No Onward Chain in Etchingham
NEAREST STATIONS
Distances are straight line measurements from the centre of the postcode- Etchingham Station0.6 miles
- Robertsbridge Station2.4 miles
- Stonegate Station2.9 miles
About the agent
Peter Buswell is a family run independent estate agency with a dedication to professionalism and high standards. We believe in proactively selling your home rather than waiting for it to sell itself. We are certain we can find you a buyer that not only suits your timescale, but also achieves the best possible price for your home.
For your peace of mind, we are members of the National Association of Estate Agents.
Our Office, set in a prime location within Hawkhurst, allows us to o
Industry affiliations



Notes
Staying secure when looking for property
Ensure you're up to date with our latest advice on how to avoid fraud or scams when looking for property online.
Visit our security centre to find out moreDisclaimer - Property reference S926971. The information displayed about this property comprises a property advertisement. Rightmove.co.uk makes no warranty as to the accuracy or completeness of the advertisement or any linked or associated information, and Rightmove has no control over the content. This property advertisement does not constitute property particulars. The information is provided and maintained by Peter Buswell, Hawkhurst. Please contact the selling agent or developer directly to obtain any information which may be available under the terms of The Energy Performance of Buildings (Certificates and Inspections) (England and Wales) Regulations 2007 or the Home Report if in relation to a residential property in Scotland.
*This is the average speed from the provider with the fastest broadband package available at this postcode. The average speed displayed is based on the download speeds of at least 50% of customers at peak time (8pm to 10pm). Fibre/cable services at the postcode are subject to availability and may differ between properties within a postcode. Speeds can be affected by a range of technical and environmental factors. The speed at the property may be lower than that listed above. You can check the estimated speed and confirm availability to a property prior to purchasing on the broadband provider's website. Providers may increase charges. The information is provided and maintained by Decision Technologies Limited. **This is indicative only and based on a 2-person household with multiple devices and simultaneous usage. Broadband performance is affected by multiple factors including number of occupants and devices, simultaneous usage, router range etc. For more information speak to your broadband provider.
Map data ©OpenStreetMap contributors.




