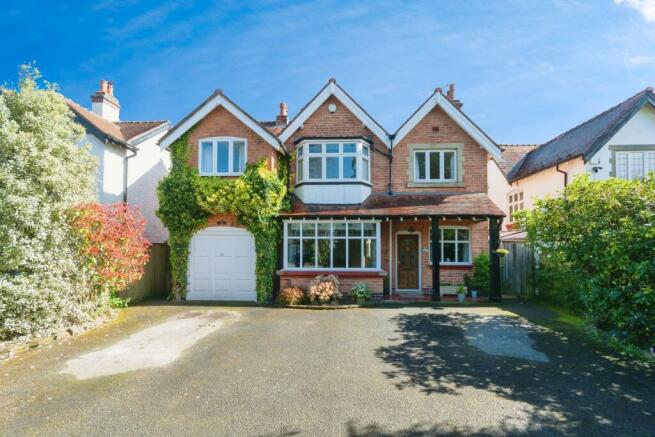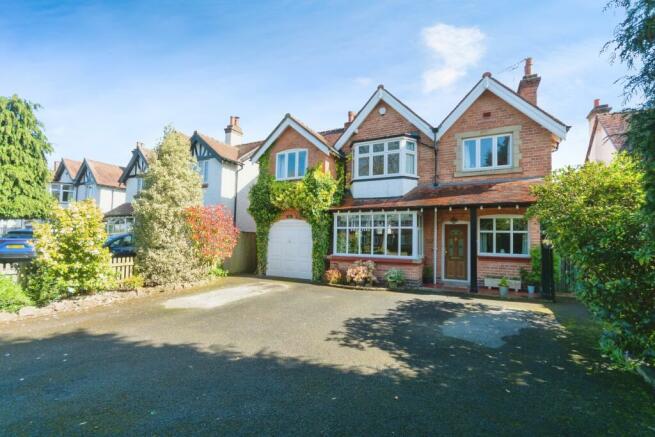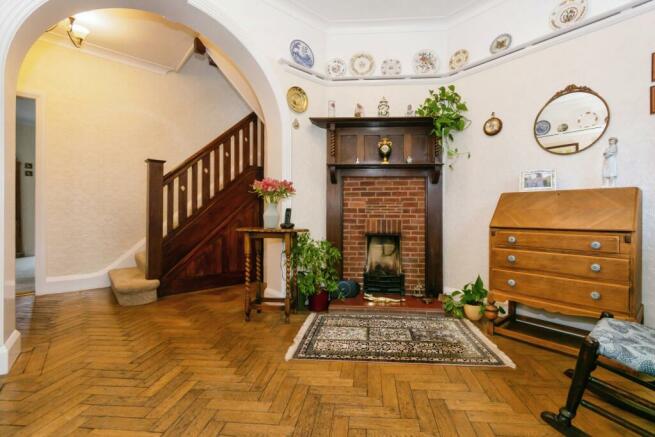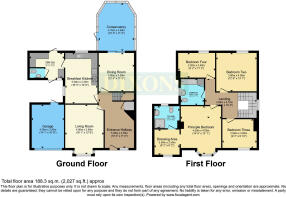Broad Oaks Road, Solihull, West Midlands, B91

- PROPERTY TYPE
Detached
- BEDROOMS
4
- BATHROOMS
2
- SIZE
Ask agent
- TENUREDescribes how you own a property. There are different types of tenure - freehold, leasehold, and commonhold.Read more about tenure in our glossary page.
Freehold
Key features
- Four bedroom character detached
- Sought after Solihull Real Estate
- Spacious off road parking
- Established landscaped garden
- Extended breakfast kitchen and utility
- Re-fitted ensuite and family bathroom
- Dressing room from principal suite
- Available with no upwards chain
Description
Benefitting from off road parking for numerous cars, a convenient integral garage and a feature conservatory sitting room overlooking the vast established and mature private rear garden, perfect for Al-Fresco dining and entertaining the whole family.
Solihull offers an excellent range of amenities which includes the renowned Touchwood Shopping Centre, Tudor Grange Swimming Pool/Leisure Centre, Park and Athletics track. There is schooling to suit all age groups including Public and Private schools for both boys and girls, plus a range of services including commuter train services from Solihull Station to Birmingham (8 miles) and London Marylebone. In addition, the National Exhibition Centre, Birmingham International Airport and Railway Station are all within an approximate 10/15 minute drive and the M42 provides fast links to the M1, M5, M6 and M40 motorways.
Further property details following below;
Approach
Large tarmacadam driveway accessed via dropped kerb, mixture of foliage and shrubbery, brick base fence panels to borders, side access to rear garden and utility area, access to garage via up and over door, entrance to property via canopy porch to secure doorway.
Entrance Hallway
5.48m x 3.5m
UPVC double glazed secure entrance door and window to front, central heating radiator to side, feature gas fire surround, Herringbone wooden flooring throughout, two ceiling light points, stairs to first floor landing with access to storage cupboard and doors leading off to;
Dining Room
3.8m x 3.5m
Neutral carpeting throughout, ceiling light point, central heating radiator to side, feature fire surround, UPVC double glazed sliding door to rear accessing conservatory.
Living Room
4.9m x 3.8m
UPVC double glazed partial stain glass feature bay window to front elevation, central heating radiator to side, feature fire surround, ceiling light point.
Breakfast Kitchen
5m x 3.2m
Array of wall and base units, integrated appliances including but not limited to; dual stainless steel sink with mixer tap and drainer, SHARP undercounter dishwasher, BOSCH undercounter fridge, NEFF undercounter freezer, NEFF four burner gas hob and dual Hot Point oven. Ceiling light point over breakfast area, ceiling spotlighting, neutral vinyl cushion flooring and door leading to utility.
Utility Room
3.4m x 2.47m
Ceiling spotlighting, Worcester boiler, neutral vinyl cushion flooring, array of wall and base units, space and plumbing for washer and or dryer, UPVC double glazed paned doors to front and rear accessing both external courtyard to garage area and to garden.
Cloakroom
Ceiling spotlighting, low level WC, wall mounted sink, neutral cushion vinyl flooring.
Integral Garage
4.28m x 3.2m
Ceiling tube light, concrete base flooring, up and over metal door, paned wooden frame window to rear elevation, wall and base units and electrics.
Conservatory
4.7m x 3.5m
Neutral carpeting throughout, polycarbonate roof, ceiling light point with fan, UPVC double glazed windows surround, UPVC double glazed door to side leading to garden, central heating radiator to side elevation.
Landing
5.1m x 3.89m
Neutral carpeting, UPVC obscure double glazed partial stained glass feature window to side over stairs, central heating radiator, two ceiling light points, loft access hatch and doors leading to;
Bedroom One
4.5m x 4.4m
Neutral carpeting, ceiling light point, central heating radiator to front, UPVC double glazed partial stained glass window to front elevation, fitted drawer and cabinetry units, leading through to dressing room;
Dressing Room
2.5m x 2.5m
Neutral carpeting continues, central heating radiator to rear, ceiling spot lighting, UPVC double glazed window to front elevation, fitted wardrobe units, access to ensuite.
Ensuite Bathroom
2.5m x 2.2m
Obscure UPVC double glazed window to rear elevation, central heating towel radiator to side, neutral vinyl cushion flooring, low level WC, vanity sink unit and walk in shower cubicle with MIRA electric shower.
Bedroom Two
4m x 3.8m
UPVC double glazed window to rear elevation, central heating radiator to side, ceiling light point, neutral carpeting, fitted desk workspace unit to rear, fitted book shelving to side.
Bedroom Three
3m x 2.8m
UPVC double glazed window to front elevation, central heating radiator to front, neutral carpeting, ceiling light point.
Bedroom Four
3.4m x 2.5m
UPVC double glazed window to rear, neutral carpeting, ceiling light point, central heating radiator to rear.
Family Bathroom
2.6m x 2.3m
Neutral vinyl cushion flooring, low level WC, vanity sink unit, bath with shower and screen over, two obscure UPVC double glazed windows to rear elevation, central heating towel radiator to side, ceiling light point, access to airing store cupboard.
Garden
Patio dining area leading to large and well established and kept lawn with mature shrubbery and trees to either side and rear before fence panels to borders, various sun-trap patio seating areas along the grounds along with two hidden storage sheds and seating area to bottom. Side access to front of property through secure gate.
Tenure
We have been advised that the property is being sold as Freehold.
Viewings
Strictly by appointment only and accompanied by a representative from Dixons Estate Agents Solihull.
Particulars Disclaimer
While we endeavour to ensure the accuracy of these particulars, Dixons Estate Agents has not seen the original title deeds, have not tested any appliances, and cannot legitimately verify any of the information we have been given to advertise. Any descriptions or diagrams shown are a rough guide to assist you with the general look and feel of the property, all measurements taken or shown are not necessarily accurate or to scale. You are advised to clarify any and all information with your legal representative prior to exchange of contracts.
Council TaxA payment made to your local authority in order to pay for local services like schools, libraries, and refuse collection. The amount you pay depends on the value of the property.Read more about council tax in our glossary page.
Band: G
Broad Oaks Road, Solihull, West Midlands, B91
NEAREST STATIONS
Distances are straight line measurements from the centre of the postcode- Solihull Station0.3 miles
- Olton Station1.4 miles
- Widney Manor Station1.8 miles
About the agent
Your trusted agent since 1930
We’re local. Award-winning. And focused on you. We keep things simple and transparent – no fancy jargon or hidden costs. Whether you’re looking to buy, sell, let or rent, your property journey starts here.
Why we’re different
As part of the UK’s largest property services group, we have agents right across the country with access to thousands of potential buyers and tenants. With years of experience selling and letting houses like yours, in your
Industry affiliations



Notes
Staying secure when looking for property
Ensure you're up to date with our latest advice on how to avoid fraud or scams when looking for property online.
Visit our security centre to find out moreDisclaimer - Property reference SOL240143. The information displayed about this property comprises a property advertisement. Rightmove.co.uk makes no warranty as to the accuracy or completeness of the advertisement or any linked or associated information, and Rightmove has no control over the content. This property advertisement does not constitute property particulars. The information is provided and maintained by Dixons, Solihull. Please contact the selling agent or developer directly to obtain any information which may be available under the terms of The Energy Performance of Buildings (Certificates and Inspections) (England and Wales) Regulations 2007 or the Home Report if in relation to a residential property in Scotland.
*This is the average speed from the provider with the fastest broadband package available at this postcode. The average speed displayed is based on the download speeds of at least 50% of customers at peak time (8pm to 10pm). Fibre/cable services at the postcode are subject to availability and may differ between properties within a postcode. Speeds can be affected by a range of technical and environmental factors. The speed at the property may be lower than that listed above. You can check the estimated speed and confirm availability to a property prior to purchasing on the broadband provider's website. Providers may increase charges. The information is provided and maintained by Decision Technologies Limited. **This is indicative only and based on a 2-person household with multiple devices and simultaneous usage. Broadband performance is affected by multiple factors including number of occupants and devices, simultaneous usage, router range etc. For more information speak to your broadband provider.
Map data ©OpenStreetMap contributors.




