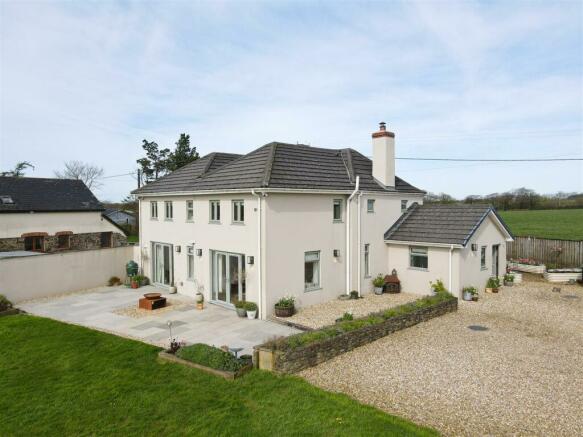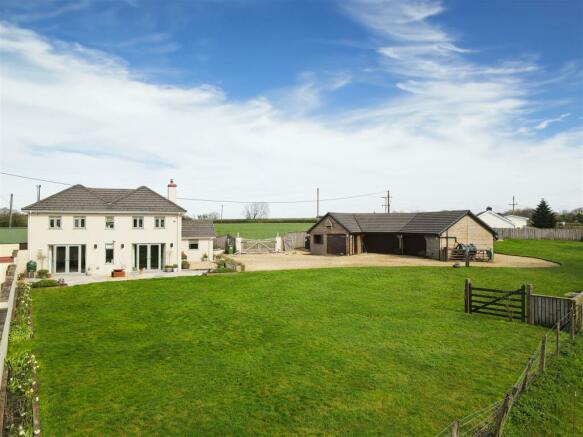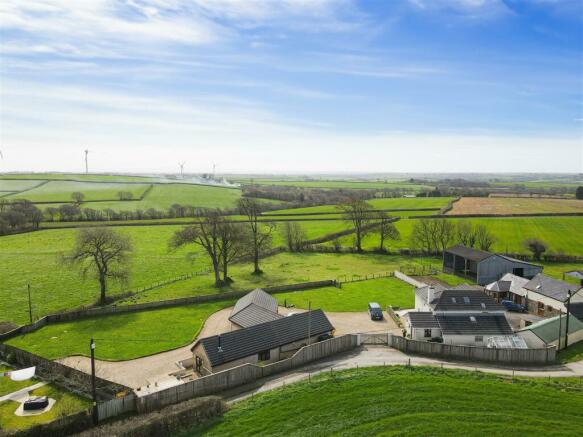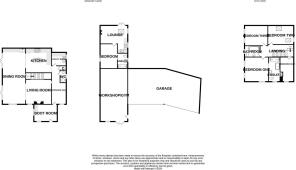
Nr Buckland Brewer

- PROPERTY TYPE
Detached
- BEDROOMS
5
- BATHROOMS
3
- SIZE
Ask agent
- TENUREDescribes how you own a property. There are different types of tenure - freehold, leasehold, and commonhold.Read more about tenure in our glossary page.
Freehold
Key features
- Large Detached Home
- Sat Within Two Thirds Of An Acre
- Stylishly Presented Throughout
- Self Contained Holiday Let
- Large Garage
- Workshop
- Rolling Countryside Views
- Quiet Location
- Must See!
Description
Location - Located just a 10 minute drive from the popular village of Buckland Brewer with its picture postcard church, welcoming pub, local shop and highly regarded school. Within 20 minutes of the charming market town of Bideford with its famous pannier market, offers an array of pubs, shops, banks, post office and restaurants. Westward Ho! with its 2 miles of golden sandy blue flagged beach, is just a 10 mile drive and is a favourite with surfers, families and bathers alike. Protected by the unique natural feature of the pebble ridge the Northam Burrows Country Park is a popular spot with walkers and cyclists and is also the home of England’s Oldest Golf Club, the Royal North Devon Golf Club. Barnstaple the regional centre of North Devon is approximately 20 miles away reached via the North Devon link road and offers all the areas main shopping, business, commercial and leisure pursuits, with it also offering links to Exeter via its picturesque train station.
The Beeches -
Ground Floor -
Boot Room/Porch - 3.76 x 2.76 (12'4" x 9'0") - This triple aspect room welcomes you into the home.
Kitchen - 4.15 x 3.95 (13'7" x 12'11") - This stylishly presented kitchen offers a selection of matching floor and eye level units with the addition of a useful breakfast bar that offers ample worktop space. This extremely well-equipped kitchen boasts an array of integrated appliances including fridge/freezer, dishwasher and electric Aga with an extractor hood fitted over.
Dining Room - 9.13 x 3.75 (29'11" x 12'3") - Spacious dining room with views out onto the rear garden from two patio doors and provides access down onto the rear garden.
Living Room - 4.18 x 3.98 (13'8" x 13'0") - This cosy room is fitted with a log burner inset in a feature stone fireplace, and offers the perfect place to relax and unwind in.
Utility - 2.37 x 2.15 (7'9" x 7'0") - Fitted with a range of matching floor and eye level units, with under counter storage and plumbing for white goods.
Cloakroom - 2.02 x 1.03 (6'7" x 3'4") - Fitted with a low level WC and wash hand basin.
First Floor - Leads up to an open landing with vaulted ceiling and exposed wooden beams.
Bedroom 1 - 3.87 x 3.86 (12'8" x 12'7") - Generous double room, benefiting from dual aspect which overlooks the garden and countryside views.
Ensuite Bathroom - 4.02 x 1.82 (13'2" x 5'11") - A modern four piece suite comprising a walk-in shower cubicle with white tile surround, roll top bath, low level WC and hand wash basin.
Bedroom 2 - 4.40 x 3.00 (14'5" x 9'10") - A further generous double bedroom with vaulted ceilings.
Bedroom 3 - 3.88 x 3.24 (12'8" x 10'7") - Another double bedroom which overlooks the rear garden and boasts far reaching countryside views.
Bedroom 4 - 3.75 x 2.51 (12'3" x 8'2") - Further double bedroom with a vaulted ceiling.
Bathroom - 2.73 x 1.93 (8'11" x 6'3") - Comprising of bath with shower over, low level WC, wash hand basin and heated towel rail.
Holiday Let - Enjoying a private located to the rear of the large detached garage block. Benefitting from a private raised decked area to the front of the holiday let.
Open Plan Lounge/ Kitchen/ Diner - A light and spacious living area with vaulted ceilings and a cosy log burner. The kitchen is well equipped with a range of matching hand and eye level units, housing an electric oven with hob and extractor over, washing machine, fridge, dishwasher and sink with drainer.
Bedroom - A spacious double bedroom with built-in wardrobes and ensuite shower room
Shower Room - A modern three piece suit comprising a walk-in shower cubicle, low level WC and hand wash basin.
Garage - 12.30 x 5.76 (40'4" x 18'10") - This quadruple garage is accessed via two electric up and over doors. Supplied with electric and light.
Workshop/Gym - 8.66 x 4.66 (28'4" x 15'3") - Located within the garage block, this large versatile room is currently used as a gym and office.
Outside - The property sits within 2/3 of an acre plot, accessed via electric gates that welcome you onto the site, with ample off-road parking. The gardens are mainly laid to lawn and benefit from the far-reaching rural views that are enjoyed across the property, there is also the handy addition of a greenhouse in the garden.
Services - Mains water and electricity. Private drainage via a septic tank. Oil fuelled central heating.
Brochures
Nr Buckland BrewerBrochure- COUNCIL TAXA payment made to your local authority in order to pay for local services like schools, libraries, and refuse collection. The amount you pay depends on the value of the property.Read more about council Tax in our glossary page.
- Band: C
- PARKINGDetails of how and where vehicles can be parked, and any associated costs.Read more about parking in our glossary page.
- Yes
- GARDENA property has access to an outdoor space, which could be private or shared.
- Yes
- ACCESSIBILITYHow a property has been adapted to meet the needs of vulnerable or disabled individuals.Read more about accessibility in our glossary page.
- Ask agent
Nr Buckland Brewer
NEAREST STATIONS
Distances are straight line measurements from the centre of the postcode- Chapleton Station12.9 miles
About the agent
Welcome to Morris and Bott, a refreshingly simple approach to estate agency in North Devon.
We appreciate the significance of buying a property, knowing that it's the biggest single purchase most of us will ever do, so whether it's your first purchase, adding to an investment portfolio or a seasoned veteran, we guide you through each step and tailor our service to the individual.
Our team are passionate about this stunning part of the world that we live and work in, and with the e
Industry affiliations



Notes
Staying secure when looking for property
Ensure you're up to date with our latest advice on how to avoid fraud or scams when looking for property online.
Visit our security centre to find out moreDisclaimer - Property reference 33036169. The information displayed about this property comprises a property advertisement. Rightmove.co.uk makes no warranty as to the accuracy or completeness of the advertisement or any linked or associated information, and Rightmove has no control over the content. This property advertisement does not constitute property particulars. The information is provided and maintained by Morris and Bott, Bideford. Please contact the selling agent or developer directly to obtain any information which may be available under the terms of The Energy Performance of Buildings (Certificates and Inspections) (England and Wales) Regulations 2007 or the Home Report if in relation to a residential property in Scotland.
*This is the average speed from the provider with the fastest broadband package available at this postcode. The average speed displayed is based on the download speeds of at least 50% of customers at peak time (8pm to 10pm). Fibre/cable services at the postcode are subject to availability and may differ between properties within a postcode. Speeds can be affected by a range of technical and environmental factors. The speed at the property may be lower than that listed above. You can check the estimated speed and confirm availability to a property prior to purchasing on the broadband provider's website. Providers may increase charges. The information is provided and maintained by Decision Technologies Limited. **This is indicative only and based on a 2-person household with multiple devices and simultaneous usage. Broadband performance is affected by multiple factors including number of occupants and devices, simultaneous usage, router range etc. For more information speak to your broadband provider.
Map data ©OpenStreetMap contributors.





