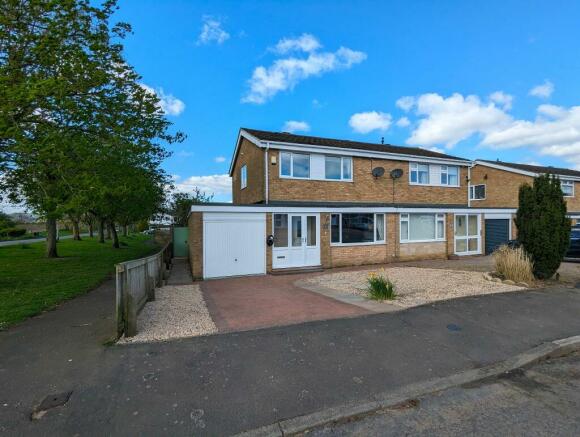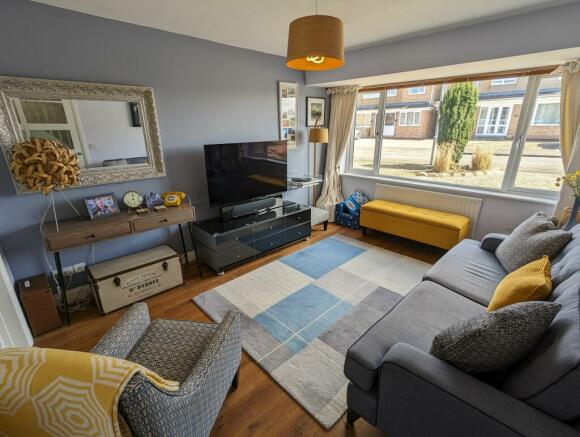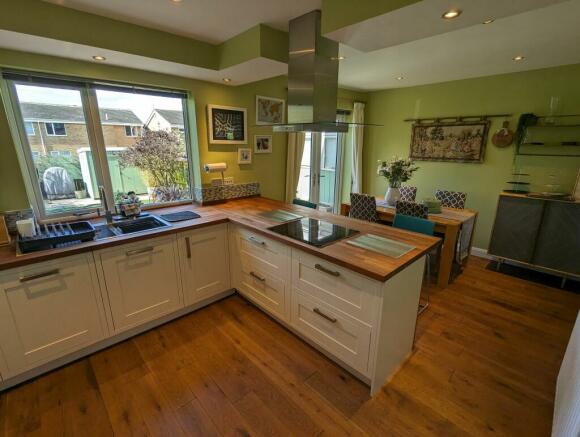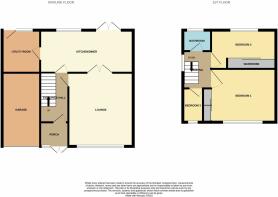Worcester Close, Great Lumley, DH3

- PROPERTY TYPE
Semi-Detached
- BEDROOMS
3
- BATHROOMS
1
- SIZE
Ask agent
- TENUREDescribes how you own a property. There are different types of tenure - freehold, leasehold, and commonhold.Read more about tenure in our glossary page.
Freehold
Key features
- Highly Desirable Location
- 3 Bedroom Semi-Detached
- Thoughtfully Modernised Throughout
- Unique Positive Input Ventilation (PIV) System
- Spacious Rear Garden
- Stunning Country Surroundings
- EPC Rating = C (70)
Description
### STUNNING FAMILY HOME WITH A UNIQUE PIV SYSTEM ###
Entering the house, one is greeted by a warm, welcoming atmosphere created by well-planned interiors. The lounge is characterised by ample natural light and provides a perfect place for entertaining or quiet relaxation. The three bedrooms echo the inviting ambience visible throughout the house, with each room being spacious enough to accommodate a range of furnishings to suit individual needs while the main two bedrooms further benefit from large fitted wardrobes with sliding doors. The family bathroom is well-maintained, modern and functional and adds a hint of elegance to the house.
The kitchen is well equipped and features a contemporary design that continues the property's aesthetic narrative. It offers ample storage solutions and worktop space for preparing meals, including a breakfast bar – offering great potential for anyone who enjoys cooking or baking.
Location is, without doubt, a significant selling point for this property. Situated in Great Lumley, Chester Le Street, the house is in close proximity to a range of local amenities while also benefitting from amazing country views. Additionally, it provides convenient access to public transport and major motorways for those who commute for work.
Not only does the property offer a high standard for decor and comfortable living but also offers additional benefits such as an Ohme universal electric car charger and a 'state of the art' Positive Input Ventilation (PIV) system which helps maintain a clean air environment throughout the house, helping to maintain a comfortable and clean air quality and climate during all seasons.
The gardens to the front and rear are maintained to a high standard while requiring near effortless maintenance. While the front also offers access to a block paved driveway leading to an attached garage with 'up and over' door, power and lighting, the rear garden is much more spacious and beautifully presented with a large multi-coloured stone patio area, artificial lawn and stunning plant borders with outdoor lighting. The garden further benefits with a shed, outdoor power sockets and tap.
Overall, the property's appealing mix of spacious interiors and desirable location makes it a remarkable and unique family home. An early viewing is highly recommended to fully appreciate the charm that this semi-detached house has to offer. Undoubtedly, it is an opportunity not to be missed. For anyone who aspires to enjoy a comfortable lifestyle, this is the perfect property.
EPC rating = C (70)
Room Descriptions
Porch
Enter via the double UPVC front doors into a small porch with wood flooring, front-facing double glazed window and spot-lighting. Enter via the second UPVC door into the entrance hall.
Entrance Hall
The wood flooring continues into this spacious hallway offering access to the lounge and kitchen/diner via stunning French doors, a carpeted staircase to the first floor with under stairs storage. Wall mounted radiator.
Lounge 14'1 x 10'7 (4.32m x 3.29m)
The stunning wood flooring continues into this spacious lounge which fills with an abundance of natural light thanks to the large front-facing double glazed window. 2 wall mounted radiator and a set of double French doors looking into the dining area of the kitchen/diner.
Kitchen/Diner 10'3 x 17'5 (3.14m x 5.34m)
The wood flooring continues further into this spacious kitchen/diner, with its stunning range units with solid oak work surfaces and breakfast bar and mosaic style tiled border splashback. Integrated appliances include a Siemens electric double oven and separate Siemens induction hob with overhead extractor, fridge and dishwasher. Stainless steel 'one-and-a-half' sink with a mixer tap below a rear-facing double glazed window. UPVC double patio doors in the dining area looking out onto the rear garden. Wall mounted radiator and access to the utility.
Utility 7'1 x 7'7 (2.18m x 2.35m)
Tiled flooring with an exposed brick decor. Additional units and work surface accommodating for a freestanding washing machine, dryer and under counter freezer. Valliant combi-boiler, stainless steel sink with mixer tap below a rear-facing double glazed window and adjacent to a UPVC rear door. Wall mounted radiator.
First Floor Landing
Bright carpeted landing with a large side-facing double glazed window. Offering access to 3 bedrooms and bathroom.
Bedroom One 11'3 x 9'4 (3.47m x 2.89m)
Spacious and carpeted master bedroom with a front-facing double glazed window and fitted blackout blind. Large set of fitted wardrobes with sliding doors and wall mounted radiator.
Bedroom Two 8'4 x 8'6 (2.57m x 2.63m)
Carpeted with a rear-facing double glazed window and fitted blackout blind. Large set of fitted wardrobes with sliding doors and wall mounted radiator.
Bedroom Three 8'5 x 6'4 (2.60m x 1.98m)
Currently used as a study, this carpeted bedroom has been thoughtfully kitted out to fully utilise space but can still be used as a bedroom. Front-facing double glazed window and wall mounted radiator and loft access.
Bathroom 5'5 x 8'1 (1.70m x 2.48m)
This modernised and stylish bathroom with tiled flooring and full-height tiled splashback has a floating toilet, wash basin and bath with a mains mixer shower and glazed shower screen. Rear-facing double glazed window and heated towel rail.
Exterior
To the front is an open, well maintained and presented garden with access to a block paved drive leading to an attached garage with an 'up and over' door, power and lighting. Follow the gated side access to come to a larger, enclosed and beautifully presented rear garden with a spacious multi-coloured stone patio area, artificial lawn and garden shed. In addition the property also benefits from a stunning array of garden lighting, outdoor power sockets and garden tap.
- COUNCIL TAXA payment made to your local authority in order to pay for local services like schools, libraries, and refuse collection. The amount you pay depends on the value of the property.Read more about council Tax in our glossary page.
- Band: C
- PARKINGDetails of how and where vehicles can be parked, and any associated costs.Read more about parking in our glossary page.
- Yes
- GARDENA property has access to an outdoor space, which could be private or shared.
- Yes
- ACCESSIBILITYHow a property has been adapted to meet the needs of vulnerable or disabled individuals.Read more about accessibility in our glossary page.
- Ask agent
Worcester Close, Great Lumley, DH3
NEAREST STATIONS
Distances are straight line measurements from the centre of the postcode- Chester-le-Street Station2.0 miles
- Durham Station4.1 miles
- South Hylton Metro Station6.2 miles
About the agent
Welcome to Copeland Residential Sales & Lettings. At Copeland Residential we pride ourselves on our Friendly, Honest and hard working ethic and understand the needs of homeowners whether it be Landlords or Vendors, Tenants or Buyers. Available seven days a week to facilitate the needs of our clients and provide quick results with competitive fees.
Notes
Staying secure when looking for property
Ensure you're up to date with our latest advice on how to avoid fraud or scams when looking for property online.
Visit our security centre to find out moreDisclaimer - Property reference COR-1H5714Q27AA. The information displayed about this property comprises a property advertisement. Rightmove.co.uk makes no warranty as to the accuracy or completeness of the advertisement or any linked or associated information, and Rightmove has no control over the content. This property advertisement does not constitute property particulars. The information is provided and maintained by Copeland Residential, Chester Le Street. Please contact the selling agent or developer directly to obtain any information which may be available under the terms of The Energy Performance of Buildings (Certificates and Inspections) (England and Wales) Regulations 2007 or the Home Report if in relation to a residential property in Scotland.
*This is the average speed from the provider with the fastest broadband package available at this postcode. The average speed displayed is based on the download speeds of at least 50% of customers at peak time (8pm to 10pm). Fibre/cable services at the postcode are subject to availability and may differ between properties within a postcode. Speeds can be affected by a range of technical and environmental factors. The speed at the property may be lower than that listed above. You can check the estimated speed and confirm availability to a property prior to purchasing on the broadband provider's website. Providers may increase charges. The information is provided and maintained by Decision Technologies Limited. **This is indicative only and based on a 2-person household with multiple devices and simultaneous usage. Broadband performance is affected by multiple factors including number of occupants and devices, simultaneous usage, router range etc. For more information speak to your broadband provider.
Map data ©OpenStreetMap contributors.




