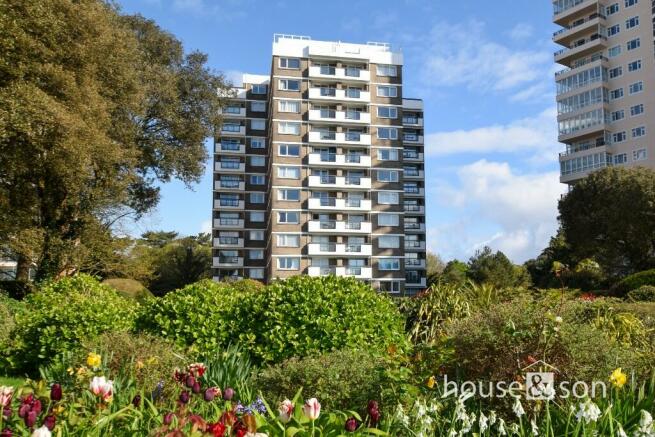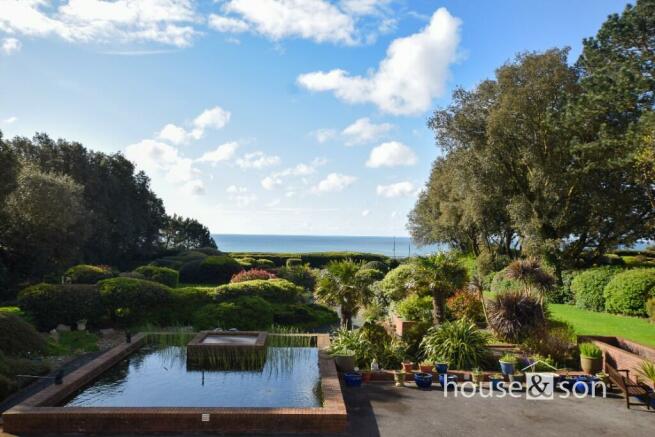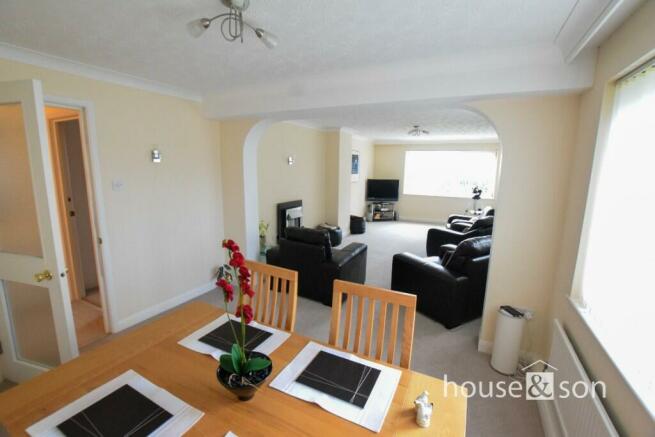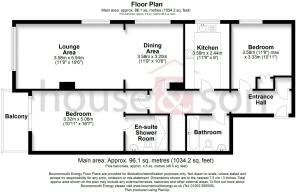
Solent Pines, Manor Road, East Cliff, Bournemouth, Dorset, BH1

- PROPERTY TYPE
Apartment
- BEDROOMS
2
- BATHROOMS
2
- SIZE
1,033 sq ft
96 sq m
Key features
- ***Fabulous Sea View East Cliff Apartment***
- ***South Facing Balcony***
- ***No Forward Chain***
- ***Gas Central Heating***
- ***Two Bedrooms***
- ***UPVC Double Glazed Windows***
- ***999 Year Lease With A Share Of Freehold ***
Description
Bournemouth Town Centre with its excellent dining and entertainment facilities, including the Bournemouth International Centre, Pier, Gardens and BH2 complex are all within easy reach, as is Bournemouth Railway Station and National Express Interchange.
The apartment is in excellent condition throughout, benefitting from gas fired central heating, UPVC double glazed windows, allocated secure underground parking complete with electric car charging point, the remainder of a 999-year lease with a Share of Freehold.
The accommodation briefly comprises: entrance hall, though lounge/dining room, kitchen, balcony, two bedrooms and two bathrooms, one ensuite.
COMMUNAL ENTRANCE HALL
Secure glazed doors with entry phone system, lifts and stairs to all floors.
ENTRANCE HALL
26' 6" x 4' 1" (8.08m x 1.24m)
Ceiling light points, radiator, door to airing/storage cupboard.
THROUGH LOUNGE/DINER
30' 2" x 11' 6" (9.19m x 3.51m)
Lounge 19' 4" x 11' 6" (5.89m x 3.51m) With stunning double aspect views over the gardens and coast.
Dining Area 10' 1" x 11' 6" (3.07m x 3.51m) A bright and spacious space affording the same views as the lounge.
KITCHEN
11' 6" x 8' 1" (3.51m x 2.46m)
Ceiling light point, tiled flooring, full range of built in cupboards and draws with worktops over and wall mounted storage above, inset one and a half bowl sink with mixer tap and drainer, Hotpoint hob, Baumatic microwave oven and Hotpoint electric oven beneath, concealed Potterton gas boiler, breakfast bar, Samsung fridge/freezer, space and plumbing for washing machine.
BEDROOM ONE
16' 6" x 10' 9" (5.03m x 3.28m) plus door recess 4' 1" x 3' 9" (1.24m x 1.14m)
With fabulous views of the gardens and sea, ceiling light point, radiator, built in wardrobes, double glazed sliding doors to balcony.
ENSUITE
7' 7" x 6' 0" (2.31m x 1.83m)
Ceiling light point, extractor fan, fully tiled walls and flooring, large walk-in shower with glazed screen, wall mounted wash hand basin with light and mirror over, low flush toilet with concealed cistern, heated towel rail.
BALCONY
9' 8" x 4' 6" (2.95m x 1.37m)
South facing with outstanding views of the gardens and sea.
BEDROOM TWO
11' 7" x 11' 0" (3.53m x 3.35m)
Ceiling light point, radiator, built in wardrobe.
BATHROOM
7' 1" x 6' 1" (2.16m x 1.85m)
Ceiling light point, extractor fan, fully tiled walls and flooring, heated towel rail, panelled bath with mixer tap and shower attachment, wall mounted wash hand basin., with light and mirror over, low flush toilet with concealed cistern.
OUTSIDE
Solent Pines has the benefit of ample visitor and resident parking to the front of the development, residents private and secure driveway leads to the underground garage where there is ALLOCATED parking for the apartment complete with the benefit of an electric car charging point.
The communal gardens are accessed via wrought iron gates, the gardens are beautifully landscaped and extremely well tended, an idyllic spot to relax and take in the sea air, with seating, a fish pond with Koi and direct access to East Overcliff Drive.
TENURE AND CHARGES
Tenure: Leasehold with a Share of Freehold.
Ground Rent: Peppercorn.
Service Charges: tbc
Council Tax Band: E
Size: 96 square metres (1033.34 square feet).
- COUNCIL TAXA payment made to your local authority in order to pay for local services like schools, libraries, and refuse collection. The amount you pay depends on the value of the property.Read more about council Tax in our glossary page.
- Ask agent
- PARKINGDetails of how and where vehicles can be parked, and any associated costs.Read more about parking in our glossary page.
- Secure,Covered,Underground,Allocated,Visitor,Off street
- GARDENA property has access to an outdoor space, which could be private or shared.
- Communal garden,Terrace
- ACCESSIBILITYHow a property has been adapted to meet the needs of vulnerable or disabled individuals.Read more about accessibility in our glossary page.
- Ask agent
Energy performance certificate - ask agent
Solent Pines, Manor Road, East Cliff, Bournemouth, Dorset, BH1
NEAREST STATIONS
Distances are straight line measurements from the centre of the postcode- Bournemouth Station0.6 miles
- Pokesdown Station1.5 miles
- Branksome Station2.8 miles
About the agent
House and Son is one of the oldest multi-property agencies in Bournemouth and was established by Donald House in the present premises in 1939 just before the outbreak of World War II, playing an important role during that period and afterwards in the redevelopment of parts of Bournemouth.
Notes
Staying secure when looking for property
Ensure you're up to date with our latest advice on how to avoid fraud or scams when looking for property online.
Visit our security centre to find out moreDisclaimer - Property reference 12795. The information displayed about this property comprises a property advertisement. Rightmove.co.uk makes no warranty as to the accuracy or completeness of the advertisement or any linked or associated information, and Rightmove has no control over the content. This property advertisement does not constitute property particulars. The information is provided and maintained by House & Son, Bournemouth. Please contact the selling agent or developer directly to obtain any information which may be available under the terms of The Energy Performance of Buildings (Certificates and Inspections) (England and Wales) Regulations 2007 or the Home Report if in relation to a residential property in Scotland.
*This is the average speed from the provider with the fastest broadband package available at this postcode. The average speed displayed is based on the download speeds of at least 50% of customers at peak time (8pm to 10pm). Fibre/cable services at the postcode are subject to availability and may differ between properties within a postcode. Speeds can be affected by a range of technical and environmental factors. The speed at the property may be lower than that listed above. You can check the estimated speed and confirm availability to a property prior to purchasing on the broadband provider's website. Providers may increase charges. The information is provided and maintained by Decision Technologies Limited. **This is indicative only and based on a 2-person household with multiple devices and simultaneous usage. Broadband performance is affected by multiple factors including number of occupants and devices, simultaneous usage, router range etc. For more information speak to your broadband provider.
Map data ©OpenStreetMap contributors.





