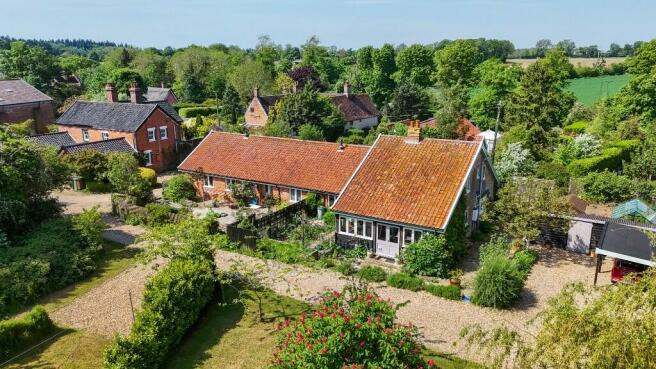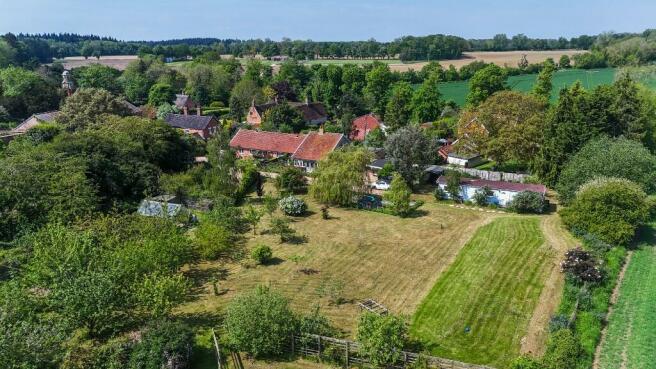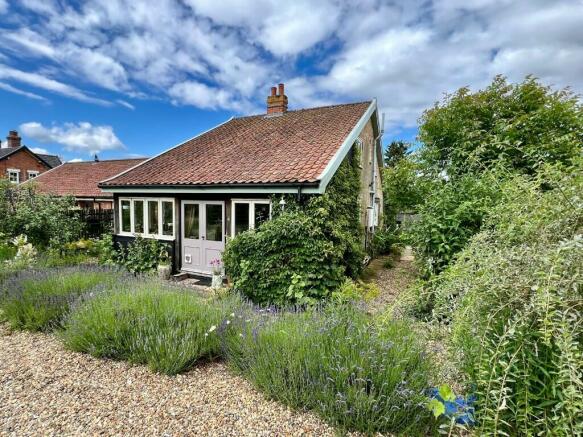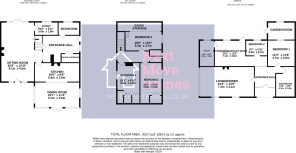Kenninghall Road, Garboldisham IP22

- PROPERTY TYPE
Detached
- BEDROOMS
5
- BATHROOMS
3
- SIZE
3,000 sq ft
279 sq m
- TENUREDescribes how you own a property. There are different types of tenure - freehold, leasehold, and commonhold.Read more about tenure in our glossary page.
Freehold
Key features
- Main house and Annexe offering 3000 sq ft of living space.
- Situated on ground measuring approximately 1.5 acres (STMS) with a range of useful buildings
- 2 bedroom self-contained annexe, perfect for holiday let or multi-generational living.
- Enriched in period features, natural beams and exposed natural bricks throughout both properties.
- Both properties benefit from large lounges and wood burning stoves.
- Located just 1 mile from Garboldisham and 4 miles from East Harling.
- Countryside views
Description
Main barn:-
Entrance Hall:- Double cupboard housing boiler with space and plumbing for washing machine and water softener, ample space for shoes and coats, understairs cupboard, door leading to bathroom and open plan to lounge area.
Family bathroom:- Roll top bath, W/C, basin, towel radiator and extractor fan.
Kitchen:- Bespoke handmade kitchen comprising of a range of units, solid wooden worktops, ceramic sink, plumbing for dishwasher, space for fridge/freezer, open fire place and opening to dining room.
Dining room:- Double doors to garden, radiators x 2, large windows to allow a lot of natural light and to enjoy views of the garden.
Sitting room:- High ceiling with natural beams, wood burner with natural brick floor and tiled back, stairs to first floor, Door to front garden and patio doors to courtyard garden.
Study:- Radiator.
Landing:- Doors leading to bedroom and shower room.
Bedroom 1:- Radiator and built in double wardrobes in the eaves.
Bedroom 2:- Radiator and built in wardrobes in the eaves.
Bedroom 3:-Radiator and eaves storage.
Shower room:- Corner shower, W/C, basin, towel radiator and tiled splash backs.
Outside:- To the front of the property offers a large gravel driveway with ample off road parking, range of sheds and a car port.
Main garden:- Large area laid to lawn (around 1.5 acres), static caravan with own utilities, a range of a fruit trees, greenhouse, fruit cage and a children's play area.
Courtyard garden:- Situated at the back of the main house, this tranquil area offers a range of pretty plants, decking area, pergola with seating below and laid to lawn.
Annexe:-
Entrance hall:- Radiator, doors leading to bedroom 1, lounge / diner, bathroom.
Lounge / diner:- Wood burner, radiators x 2, high ceilings with natural wooden beans and large glass high level window.
Kitchen / Breakfast room:- Fitted in a range of units, solid wood worktop, range master stove with extractor hood above, built in dishwasher, ceramic sink, space for fridge / freezer, door to utility room and garden.
Utility room:- Range of matching units, wooden work top, butler sink, water softener, floor standing boiler and radiator.
Bathroom:- Roll top bath, W/C, Basin, shower enclosure and feature column radiator.
Bedroom 1:- Radiator.
Bedroom 2:- Radiator.
Garden:- Front garden:-Laid to patio and gravel with a range of plants and shrubs.
Rear garden:-Low maintenance, laid to slate chipping and patio with a range of mature shrubs and plants, garden room and gate leading to driveway.
Location:- The properties are less than 0.5 of a mile from the village of Garboldisham where you will find a public house, village store and a post office. The village store has recently been awarded the East Of England village store and Post office Champion. The larger market town of Diss is situated approximately 7 miles away and offers a range of major supermarkets as well a large number of independent retail outlets.
Transport:- Diss offers an hourly service to London Liverpool street, which can be reached in 90 minutes. Garboldisham is approximately 25 miles from the city of Norwich, 24 miles from Bury St Edmunds and less than 1 hours drive to Cambridge.
Agents note:-
In the garden there is a static caravan which has been used as accommodation, however does require updating and maintenance but will remain onsite as part of the sale.
Christmas tree area:- The current vendors wanting to retaining a small piece of garden at the far end to continue growing a small quantity of Christmas trees.
The properties are reached by a long gravel driveway and all the of neighboring properties have the responsibility to maintain. Potential purchasers should confirm the exact details of this with their legal representative.
Services:-
Both properties share a water treatment plant and benefit from a rainwater harvesting plant to water the garden. The properties have separate oil tanks and separate electric meters.
Council tax:- Main barn D / Annexe B
EPC rating - Pending
- COUNCIL TAXA payment made to your local authority in order to pay for local services like schools, libraries, and refuse collection. The amount you pay depends on the value of the property.Read more about council Tax in our glossary page.
- Ask agent
- PARKINGDetails of how and where vehicles can be parked, and any associated costs.Read more about parking in our glossary page.
- Driveway,Rear,Gated,Off street
- GARDENA property has access to an outdoor space, which could be private or shared.
- Back garden,Patio,Private garden,Enclosed garden,Front garden
- ACCESSIBILITYHow a property has been adapted to meet the needs of vulnerable or disabled individuals.Read more about accessibility in our glossary page.
- Ask agent
Kenninghall Road, Garboldisham IP22
NEAREST STATIONS
Distances are straight line measurements from the centre of the postcode- Harling Road Station3.7 miles
- Eccles Road Station4.6 miles
About the agent
Our sales team are an experienced group of client focused individuals offering professional, personal and proactive service. We believe this is key to help our clients sell and buy as efficiently as possible and avoid unnecessary stress.
We offer two types of valuation:-
We are available to value and offer market advice 7 days per week, via a face to face appointment and this service is offered free. However, if you are just curious about the value of your home but not ready for u
Notes
Staying secure when looking for property
Ensure you're up to date with our latest advice on how to avoid fraud or scams when looking for property online.
Visit our security centre to find out moreDisclaimer - Property reference 24. The information displayed about this property comprises a property advertisement. Rightmove.co.uk makes no warranty as to the accuracy or completeness of the advertisement or any linked or associated information, and Rightmove has no control over the content. This property advertisement does not constitute property particulars. The information is provided and maintained by Next Move Homes Ltd, Old Buckenham. Please contact the selling agent or developer directly to obtain any information which may be available under the terms of The Energy Performance of Buildings (Certificates and Inspections) (England and Wales) Regulations 2007 or the Home Report if in relation to a residential property in Scotland.
*This is the average speed from the provider with the fastest broadband package available at this postcode. The average speed displayed is based on the download speeds of at least 50% of customers at peak time (8pm to 10pm). Fibre/cable services at the postcode are subject to availability and may differ between properties within a postcode. Speeds can be affected by a range of technical and environmental factors. The speed at the property may be lower than that listed above. You can check the estimated speed and confirm availability to a property prior to purchasing on the broadband provider's website. Providers may increase charges. The information is provided and maintained by Decision Technologies Limited. **This is indicative only and based on a 2-person household with multiple devices and simultaneous usage. Broadband performance is affected by multiple factors including number of occupants and devices, simultaneous usage, router range etc. For more information speak to your broadband provider.
Map data ©OpenStreetMap contributors.




