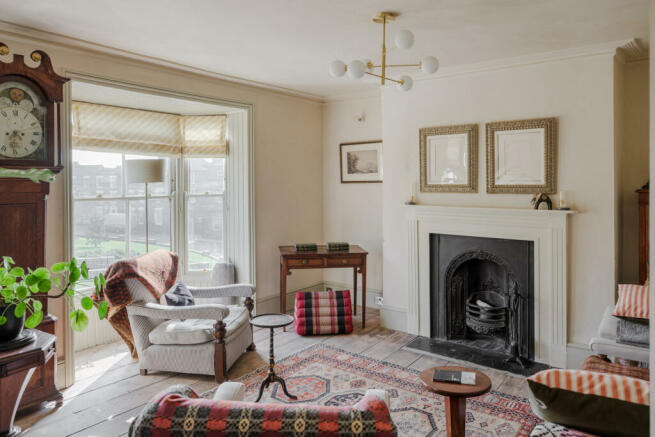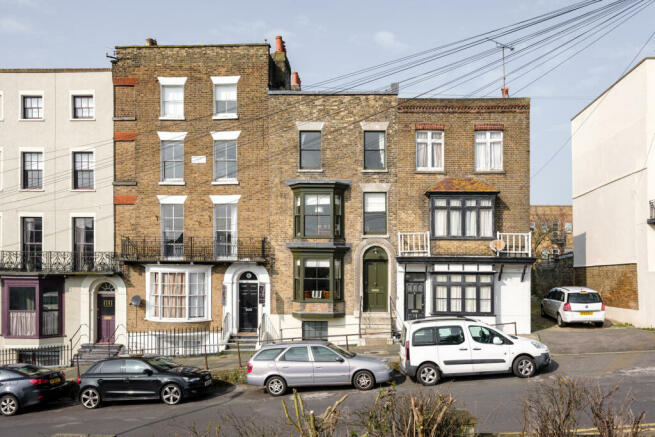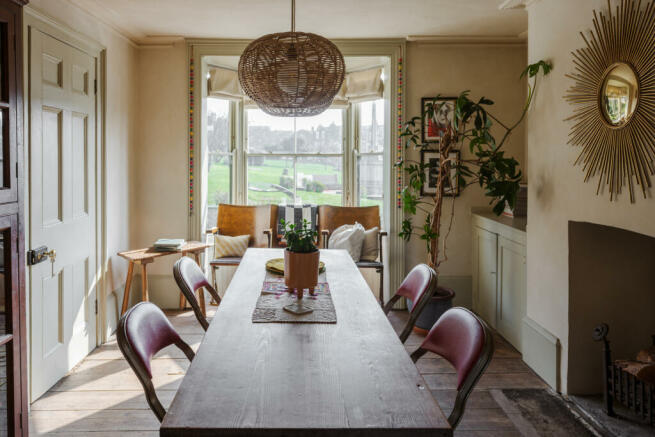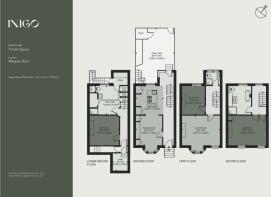
Trinity Square, Margate, Kent

- PROPERTY TYPE
Terraced
- BEDROOMS
3
- BATHROOMS
2
- SIZE
1,799 sq ft
167 sq m
- TENUREDescribes how you own a property. There are different types of tenure - freehold, leasehold, and commonhold.Read more about tenure in our glossary page.
Freehold
Description
Setting the Scene
Trinity Square sits on the border between Margate’s Old Town and Cliftonville, an area that saw rapid expansion in the 19th century as the coastal town grew to accommodate wealthy holidaymakers. This house is a fine example of the era’s restrained Georgian style, with one-over-one sash windows below unadorned lintels. The primary entrance of the house demonstrates more intricate decoration as the heavy front door sits within a round-headed doorcase of fluted pilasters, moulded architrave and an ornate plaster surround. For more information, please see the History section.
The Grand Tour
At the top of a short set of stone steps is the panelled front door of the house, painted in a Brouns & Co linseed oil paint and set with brass furniture. The door opens to the hallway, where woodwork, dado rails and cornices are painted pale green to complement the raw plastered walls and original pine floorboards. This calming and pared-back palette continues throughout the house.
The hallway opens to a kitchen at the rear of the plan, where a sash window overlooks the rose-planted courtyard garden. The kitchen is composed of timber cabinetry topped with a reclaimed Iroko worktop from Retrouvius and set into the alcoves on either side of a cast-iron fireplace. In the centre of the room, a large kitchen island is set with a Belfast sink and a four-ring induction hob, making an excellent surface for preparing a feast, or pulling up a stool and perusing the morning paper. The kitchen is open to the dining room at the front of the house, an arrangement that makes for a wonderful double-aspect space. A bay window at the front of the house takes in views over Trinity Memorial Gardens.
From the hallway, a staircase ascends to the first-floor landing, which opens to the living room at the front of the plan. The living room occupies the full width of the house and basks in the light that filters through its large windows. On one side is a cast-iron fireplace with a neatly carved surround, while delicate crown moulding tops the space. To the rear of the first floor is a double bedroom with views over the courtyard.
On the second floor are the large primary bedroom with an original built-in wardrobe and the spacious family bathroom. The bathroom is clad in lush green tiles and finished with brass fixtures. A ceramic sink is atop a reclaimed cabinet that chimes with the period origins of the house; a roll-top bathtub sits opposite and is ideal for a long soak on a winter’s day.
The lower-ground floor is home to a further double bedroom at the front and a spacious WC to the rear that has been finished with contemporary birch-ply cabinetry and tiles. From here, there is access to the courtyard garden.
The Great Outdoors
At the rear of the house, a glazed door opens from the kitchen to a bright courtyard garden. A carpet of cobblestones is laid underfoot and vines of jasmine and roses climb over the bounding brick walls. On one side, a raised bed is ideal for planting with climbing flowers or herbs to make a lovely backdrop to an alfresco lunch during the warmer months.
A shed at the back of the garden is useful for keeping pots, tools and seeds.
Out and About
The seaside town of Margate is known for its wonderful creative community and abundance of galleries and contemporary art spaces. It’s home to the Turner Contemporary, named after landscape painter J. M. W. Turner, a brilliant contemporary art space with far-reaching views over the sea and is a less than 10-minute stroll from the house. Gallery Carl Freedman, also less than a 10-minute walk from the apartment, is a newer addition to the art scene, with murmurs of further creative initiatives to follow.
Among the favoured restaurants are Angela’s, a sustainable seafood bistro, and its sister restaurant, Dory’s, a fantastic seafood bar that works closely with Kentish fishermen and independent growers to build its menus. Other much-loved dining spots include Sargasso, Bottega Caruso, Sete and the fabulous brunch haunt, Forts. Pub Rose in June is tucked away and makes a wonderful stop after a walk along the seafront. Little Swift is an excellent choice for cocktails and natural wine and Dive is a must for margaritas and tacos. Independent retailers include clothing shop Werkhaus, Haeckels (a skincare shop with treatment rooms), and the cosy Margate Bookshop. Be sure to visit Dreamland, a vintage theme park with rides, musical acts and a drive-in cinema.
The beachfront is a natural attraction, leading to numerous walks such as the Viking Coastal Trail (an eight-mile hike linking the towns of Ramsgate, Broadstairs and Margate along Kent’s cliffs and beaches). Walpole Bay Tidal Pool is a short walk away and is a perfect spot for a dip. The nearby coastal towns of Broadstairs and Ramsgate are also well known for their array of pubs, restaurants and independent shops, as are Herne Bay and Whitstable, which are slightly further afield.
For more inspiration, why not look to The Modern House’s guide to Margate?
Margate has excellent links to London, with services to London St Pancras in under an hour and a half or London Victoria in one hour and 45 minutes. Canterbury can be reached quickly by car or by train, the latter taking around 30 minutes.
Council Tax Band: C
- COUNCIL TAXA payment made to your local authority in order to pay for local services like schools, libraries, and refuse collection. The amount you pay depends on the value of the property.Read more about council Tax in our glossary page.
- Band: C
- PARKINGDetails of how and where vehicles can be parked, and any associated costs.Read more about parking in our glossary page.
- Yes
- GARDENA property has access to an outdoor space, which could be private or shared.
- Yes
- ACCESSIBILITYHow a property has been adapted to meet the needs of vulnerable or disabled individuals.Read more about accessibility in our glossary page.
- Ask agent
Energy performance certificate - ask agent
Trinity Square, Margate, Kent
NEAREST STATIONS
Distances are straight line measurements from the centre of the postcode- Margate Station0.6 miles
- Westgate-on-Sea Station2.1 miles
- Broadstairs Station3.0 miles
About the agent
Inigo is an estate agency for Britain's most marvellous historic homes, from the team behind The Modern House.
We believe a beautiful home is a pleasure that never ages. We connect discerning individuals with extraordinary spaces, no matter the price or provenance.
Covering urban and rural locations across Britain, our team combines proven experience selling distinctive homes with design and architectural expertise. We unlock the true value of every cottage, coach house and conver
Industry affiliations


Notes
Staying secure when looking for property
Ensure you're up to date with our latest advice on how to avoid fraud or scams when looking for property online.
Visit our security centre to find out moreDisclaimer - Property reference TMH00652. The information displayed about this property comprises a property advertisement. Rightmove.co.uk makes no warranty as to the accuracy or completeness of the advertisement or any linked or associated information, and Rightmove has no control over the content. This property advertisement does not constitute property particulars. The information is provided and maintained by Inigo, London. Please contact the selling agent or developer directly to obtain any information which may be available under the terms of The Energy Performance of Buildings (Certificates and Inspections) (England and Wales) Regulations 2007 or the Home Report if in relation to a residential property in Scotland.
*This is the average speed from the provider with the fastest broadband package available at this postcode. The average speed displayed is based on the download speeds of at least 50% of customers at peak time (8pm to 10pm). Fibre/cable services at the postcode are subject to availability and may differ between properties within a postcode. Speeds can be affected by a range of technical and environmental factors. The speed at the property may be lower than that listed above. You can check the estimated speed and confirm availability to a property prior to purchasing on the broadband provider's website. Providers may increase charges. The information is provided and maintained by Decision Technologies Limited. **This is indicative only and based on a 2-person household with multiple devices and simultaneous usage. Broadband performance is affected by multiple factors including number of occupants and devices, simultaneous usage, router range etc. For more information speak to your broadband provider.
Map data ©OpenStreetMap contributors.





