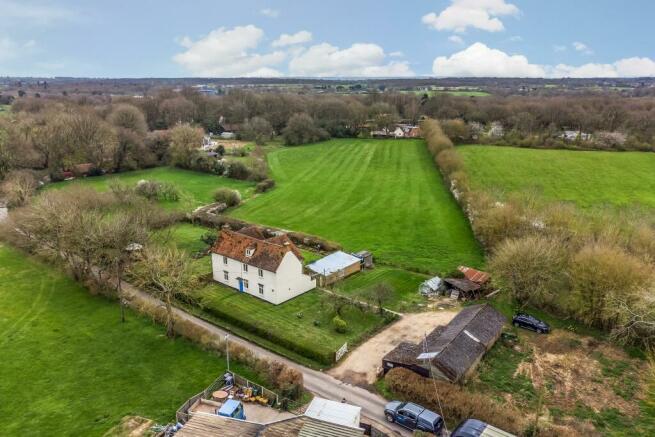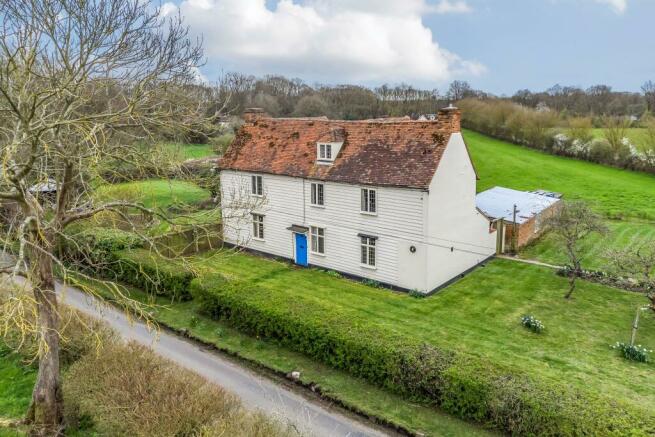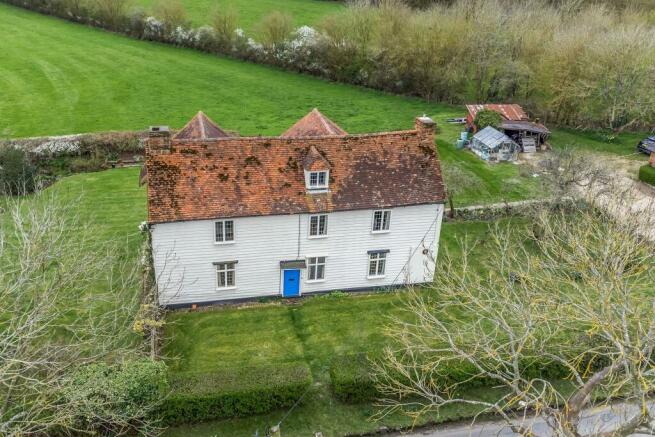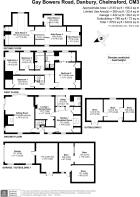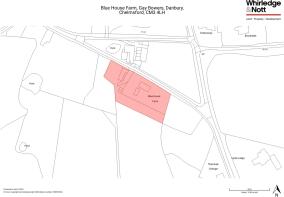Chelmsford

- PROPERTY TYPE
Detached
- BEDROOMS
4
- SIZE
Ask agent
- TENUREDescribes how you own a property. There are different types of tenure - freehold, leasehold, and commonhold.Read more about tenure in our glossary page.
Freehold
Key features
- Additional Land Available
- Off Road Parking
- Garage
- Outbuildings
- Grade II Listed
- 0.81 Acres
Description
CLICK HERE TO VIEW
Blue House Farm is a picturesque, Grade II listed, four bedroom, detached property with accompanying outbuildings and additional attic rooms for sale within a desirable location in the outskirts of the village of Danbury featuring timber beam details throughout.
Location
Blue House Farm is accessed via Capons Lane within 0.9 miles of the village of Danbury within the City of Chelmsford. Danbury is located within 5 miles of Maldon and 2.4 miles of the A12 providing access to Braintree and Colchester.
Danbury offers a range of attractions with pubs, restaurants, a Co-operative and a local village hall and leisure centre. Danbury Common and Danbury Nature Reserve are located within 1.5 miles of the property offering a number of public walks, whilst Sandon Park and Ride is within a 10 minute drive of the property offering public transport access to the Chelmsford City Centre where there are direct train line services to London Liverpool Street within 30 minutes.
Danbury itself offers a number of state schools including St Johns Primary School and Danbury Park Primary School as well as independent schools including Heathcote Preparatory School and Elm Green School. There is also good access to Sandon School, New Hall School, King Edward Grammar School, St Anne's Preparatory School and St Cedd's.
The Property
Ground Floor
- Utilty Room - 1.78 x 2.74m - Wooden door to the rear garden, wooden D/G window, built-in cupboards, washing machine connection, tiled floor and cream painted walls
- WC - 1.24 x 1.54m - Timber S/G obscured glass window, toilet, sink, tiled floor and cream painted walls.
- Kitchen - 4.60 x 3.20m - Dual aspect, with two S/G timber windows to the front of the property and to the utility room with traditional oil fueled Aga oven, lino floor, part tiled walls, stainless steel sink and dish washer connection, built-in kitchen cupboards with laminate work surface and two built-in storage cupboards.
- Lounge/ Dining Room - 3.53 x 3.94m (Min) - Timber D/G window to the rear, carpet flooring, wooden panelled walls and wall papered walls.
- Sitting Room - 6.60 x 5.13m (into bay) - Dual aspect with S/G casement window to the front, D/G casement window to the side, S/G timber bay window to the rear, lino tiled floor, feature brick fireplace with traditional wood burning stove and D/G metal sliding doors to the garden.
First Floor
- Bedroom 1 - 3.81 x 2.21m - S/G timber window to the front, with wooden floorboards, cream painted walls and built-in storage cupboards.
- Bedroom 2 - 6.38 x 3.63m (Max) - Dual aspect with windows overlooking the front and rear gardens, carpet floor, built-in storage cupboards, built-in wardrobes with timber beam partitioned seating area.
- En-suite - 1.78 x 2.95m - Obscured glass D/G window to the rear, covered built-in bath, tiled walls, carpet flooring, separate shower cubicle, enclosed toilet area with sink and cupboard unit.
- Bathroom - 1.86 x 2.99m - D/G casement windows to the rear, sink, toilet and built-in bath with lino flooring and part blue tiled and cream painted walls.
- Bedroom 3 - 3.07 x 2.57m - D/G timber casement window to the rear, carpet with cream painted walls.
- Bedroom 4 - 2.54 x 4.04m (Max) - Dual aspect, D/G windows to the rear and side, cream papered walls with carpet flooring.
Second Floor
- Attic Room 1 - 5.72 x 5.36m - Dual aspect with windows to the rear and side, wooden floor boards and exposed chimney breast. This room is currently used as an artist's studio. The head height is restricted in places.
- Attic Room 2 - 3.25 x 1.88m, wooden floor boards, window to the rear. The head height is restricted in places.
- Attic Room 3 - 3.30 x 2.41m - Bare wooden floor boards. The head height is restricted in places.
- Attic Room 4 - 5.69 x 3.30m - Bare wooden floor boards with S/G timber dormer window to the front. The head height is restricted in places.
Externally
Wrap around garden, summer house with planted hedgerow borders, planted flower beds and off-road parking.
Outbuilding 1 - Brick built garage and outbuilding separated into 5 storage rooms with an up and over garage door for vehicle access and pedestrian door. Planning Permission has been granted for a replacement building containing garage, games room and wet room.
Outbuilding 2 - Brick built out-building split into 3 rooms with concrete flooring.
The plot totals approximately 0.33ha / 0.8ac.
Planning Permission
Planning permission has been granted for the outbuilding to be demolished and replaced with a new outbuilding featuring a games room, gym, wet room and garage under Planning Reference: 22/01281/FUL.
Permission has also been granted for the conversion of an agricultural building opposite the house on the other side of the road to be converted to a dwelling house under Planning Reference: 23/01510/CUPAQ.
The local Planning Authority it Chelmford City Council.
Additional Land
Additional land is available to the rear and side of the property for sale, please contact Amy Randall on a. for further information.
Notice
Whirledge & Nott does not have any authority to give representations or warranties in relation to the property. These particulars do not form part of any offer or contract. All descriptions, photographs and plans are for guidance only and should not be relied upon as statements or representations of fact. All measurements are approximate. No assumption should be made that the property has the necessary planning, building regulations or other consents. Whirledge & Nott has not carried out a survey nor tested any appliances, services or facilities. Purchasers must satisfy themselves by inspection or otherwise.
Viewing
Strictly by appointment Viewing of the property is entirely at the risk of the enquirer. Neither Whirledge & Nott nor the vendor accept any responsibility for any damage, injury or accident during viewing.
Services
We understand that mains water and electricity are connected and septic tank drainage. There is oil fired Aga and wood burning stove.
Council Tax Band
The property is assessed as Council Tax Band G.
EPC
The property is classed as Band G.
Brochures
Brochure 1- COUNCIL TAXA payment made to your local authority in order to pay for local services like schools, libraries, and refuse collection. The amount you pay depends on the value of the property.Read more about council Tax in our glossary page.
- Ask agent
- PARKINGDetails of how and where vehicles can be parked, and any associated costs.Read more about parking in our glossary page.
- Yes
- GARDENA property has access to an outdoor space, which could be private or shared.
- Yes
- ACCESSIBILITYHow a property has been adapted to meet the needs of vulnerable or disabled individuals.Read more about accessibility in our glossary page.
- Ask agent
Chelmsford
NEAREST STATIONS
Distances are straight line measurements from the centre of the postcode- South Woodham Ferrers Station4.1 miles
- Hatfield Peverel Station4.9 miles
- North Fambridge Station5.5 miles
About the agent
Sales
We sell property by auction, private treaty and tender as appropriate. We sell rural, residential and commercial properties and our expertise extends across the Essex and Suffolk areas.
We advertise locally and or nationally as appropriate and also through various websites. Our fees are flexible and commensurate and not always limited to a commission system.
We have a computerised specialised and versatile register to suit on line users as well as paper based applican
Industry affiliations



Notes
Staying secure when looking for property
Ensure you're up to date with our latest advice on how to avoid fraud or scams when looking for property online.
Visit our security centre to find out moreDisclaimer - Property reference 4559. The information displayed about this property comprises a property advertisement. Rightmove.co.uk makes no warranty as to the accuracy or completeness of the advertisement or any linked or associated information, and Rightmove has no control over the content. This property advertisement does not constitute property particulars. The information is provided and maintained by Whirledge and Nott, Margaret Roding. Please contact the selling agent or developer directly to obtain any information which may be available under the terms of The Energy Performance of Buildings (Certificates and Inspections) (England and Wales) Regulations 2007 or the Home Report if in relation to a residential property in Scotland.
*This is the average speed from the provider with the fastest broadband package available at this postcode. The average speed displayed is based on the download speeds of at least 50% of customers at peak time (8pm to 10pm). Fibre/cable services at the postcode are subject to availability and may differ between properties within a postcode. Speeds can be affected by a range of technical and environmental factors. The speed at the property may be lower than that listed above. You can check the estimated speed and confirm availability to a property prior to purchasing on the broadband provider's website. Providers may increase charges. The information is provided and maintained by Decision Technologies Limited. **This is indicative only and based on a 2-person household with multiple devices and simultaneous usage. Broadband performance is affected by multiple factors including number of occupants and devices, simultaneous usage, router range etc. For more information speak to your broadband provider.
Map data ©OpenStreetMap contributors.
