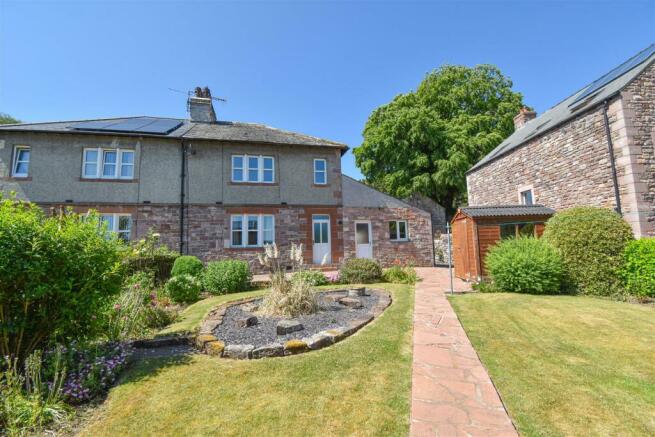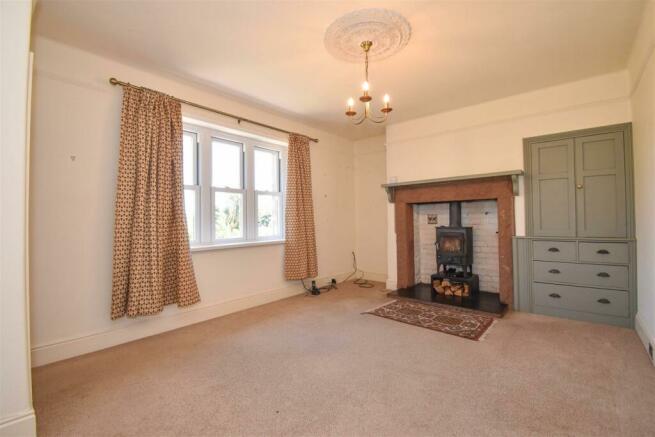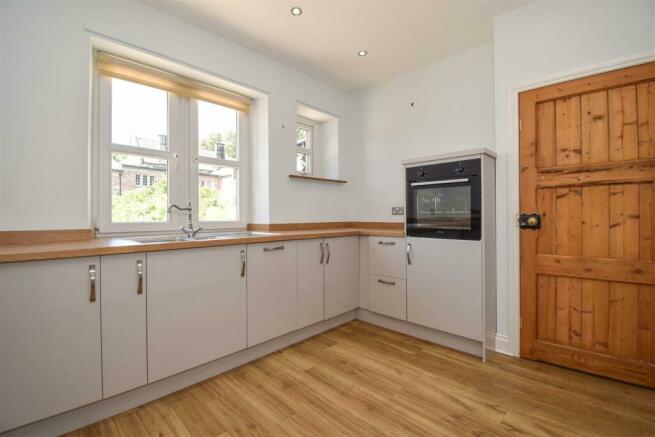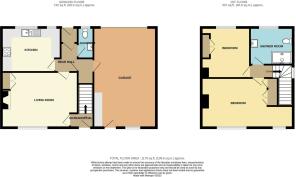Orchard Drive, Greystoke, Penrith
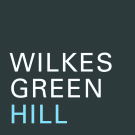
- PROPERTY TYPE
Cottage
- BEDROOMS
2
- BATHROOMS
1
- SIZE
1,179 sq ft
110 sq m
- TENUREDescribes how you own a property. There are different types of tenure - freehold, leasehold, and commonhold.Read more about tenure in our glossary page.
Freehold
Key features
- Charming Semi Detached Cottage in a Desirable Village Location
- Close to the Lake District National Park
- Living Room + Breakfast Kitchen
- 2 Double Bedrooms + Shower Room
- Attractive and Well Maintained Gardens
- Off Road Parking + Large Garage
- uPVC Double Glazing + Oil Fired Central Heating
- Tenure - Freehold. Council Tax Band - C. EPC Rate - E
Description
Location - From the centre of Penrith, head up Castlegate, drive over the first mini roundabout and turn left at the 2nd. Follow the road out of town and continue to Greystoke. At the junction in the middle of the village, where the main road bears to the left, take the Berrier Road, straight ahead. Follow the road for approximately ¼ mile and turn left into Orchard Drive. The Wicketts is on the right.
Amenities - In the village of Greystoke there is a village school, church, village shop and post office and a public house. All main facilities are in Penrith. Penrith is a popular market town with a population of around 16,000 people and facilities include: infant, junior and secondary schools with a further/higher education facility at Newton Rigg University of Central Lancashire. There are 5 supermarkets and a good range of locally owned and national high street shops. Leisure facilities include: a leisure centre with; swimming pool, climbing wall, indoor bowling, badminton courts and a fitness centre as well as; golf, rugby and cricket clubs. There is also a 3 screen cinema and Penrith Playhouse. Penrith is known as the Gateway to the North Lakes and is conveniently situated for Ullswater and access to the fells, benefiting from the superb outdoor recreation opportunities.
Services - Mains water, drainage and electricity are connected to the property. Heating is by fuel oil
Tenure - The property is freehold and the council tax is band C
Viewing - STRICTLY BY APPOINTMENT WITH WILKES-GREEN + HILL
Accommodation -
Entrance - The natural entrance is to the rear of the cottage through a uPVC double glazed door to the
Vestibule - With a glazed door to the
Inner Hall - Having a pine panel door to the living room and a pine plank doors to the kitchen, WC and under stair store which in turn has a door to the garage.
Living Room - 3.71m x 5.05m (12'2 x 16'7) - A multi fuel Stove is set in a stone inglenook with a painted hearth. To one side of the chimney is an original recessed cupboard with doors below. A three panel uPVC double glazed sash window faces to the front overlooking the garden. There is a double radiator, a TV lead, satellite lead and a telephone point. A pine panel door opens to front hall.
Breakfast Kitchen - 2.82m x 3.86m (9'3 x 12'8) - Fitted with a range of 'cappuccino' coloured, gloss fronted units with a wood effect work surface incorporating a stainless steel, 1 1/2 bowl single drainer sink and mixer tap. There is a built in electric oven with an eye level grill, an induction hob, integral fridge and a dishwasher. There are recessed downlights to the ceiling, LVT flooring and two uPVC double glazed windows to the rear.
Cloakroom - Fitted with a toilet, a wash basin with a cabinet below and a single radiator. The flooring is LVT and there is a uPVC double glazed window to the side.
Front Hall - A uPVC double glazed door faces to the front and stairs lead to the first floor.
First Floor - Landing - A uPVC double glazed window faces to the side and a ceiling trap gives access to the roof space above.
Bedroom One - 3.35m x 5.08m + recess (11' x 16'8 + recess) - Having a built in three door wardrobe providing hanging, shelf and locker space. A uPVC double glazed sash window overlooks the garden and the village to the Pennines. There is a feature fireplace, a double radiator and a TV lead.
Bedroom Two - 3.38m x 3.25m (11'1 x 10'8) - Having a built in wardrobe providing hanging, shelf and locker space, a feature fireplace, double radiator, TV lead and a uPVC double glazed window.
Shower Room - 2.39m x 2.74m (7'10" x 8'11") - Fitted with a toilet, a wash basin and a shower enclosure, tiled to two sides with a Mira electric shower. The walls are tiled and there is a double radiator, chrome heated towel rail and a uPVC double glazed window to the front.
Outside - To the front of the house is a beautiful garden laid to lawn with a sandstone paved path from the front gate to the front door. There are well stocked flower & shrub beds and borders with a mix of colours.
To the rear is a vehicle access across a neighbours gravel drive to a parking area for up to three cars and access to the
Garage - 7.01m x 4.22m (23' x 13'10) - Having an automatic up & over door, light, power and water. The Firebird oil fired boiler provides the hot water and central heating. A uPVC double glazed window and door leads to the front garden and a door leads to the house via the under stair store.
Brochures
Orchard Drive, Greystoke, PenrithBrochure- COUNCIL TAXA payment made to your local authority in order to pay for local services like schools, libraries, and refuse collection. The amount you pay depends on the value of the property.Read more about council Tax in our glossary page.
- Band: C
- PARKINGDetails of how and where vehicles can be parked, and any associated costs.Read more about parking in our glossary page.
- Yes
- GARDENA property has access to an outdoor space, which could be private or shared.
- Yes
- ACCESSIBILITYHow a property has been adapted to meet the needs of vulnerable or disabled individuals.Read more about accessibility in our glossary page.
- Ask agent
Orchard Drive, Greystoke, Penrith
NEAREST STATIONS
Distances are straight line measurements from the centre of the postcode- Penrith Station4.6 miles
About the agent
Wilkes-Green and Hill is an independent estate agent based in Penrith, Cumbria. We specialise in sales of houses around Penrith, the Eden Valley and North Cumbria. We aim to deliver a friendly, honest and professional service and are delighted when our clients think we've achieved this aim.
We are very proud to have won a silver award in the Estate Agent of the Year awards for 2009, based on a wide-ranging survey of estate agents' clients. This is the third time we have won silver - th
Industry affiliations



Notes
Staying secure when looking for property
Ensure you're up to date with our latest advice on how to avoid fraud or scams when looking for property online.
Visit our security centre to find out moreDisclaimer - Property reference 33032590. The information displayed about this property comprises a property advertisement. Rightmove.co.uk makes no warranty as to the accuracy or completeness of the advertisement or any linked or associated information, and Rightmove has no control over the content. This property advertisement does not constitute property particulars. The information is provided and maintained by Wilkes-Green & Hill Ltd, Penrith. Please contact the selling agent or developer directly to obtain any information which may be available under the terms of The Energy Performance of Buildings (Certificates and Inspections) (England and Wales) Regulations 2007 or the Home Report if in relation to a residential property in Scotland.
*This is the average speed from the provider with the fastest broadband package available at this postcode. The average speed displayed is based on the download speeds of at least 50% of customers at peak time (8pm to 10pm). Fibre/cable services at the postcode are subject to availability and may differ between properties within a postcode. Speeds can be affected by a range of technical and environmental factors. The speed at the property may be lower than that listed above. You can check the estimated speed and confirm availability to a property prior to purchasing on the broadband provider's website. Providers may increase charges. The information is provided and maintained by Decision Technologies Limited. **This is indicative only and based on a 2-person household with multiple devices and simultaneous usage. Broadband performance is affected by multiple factors including number of occupants and devices, simultaneous usage, router range etc. For more information speak to your broadband provider.
Map data ©OpenStreetMap contributors.
