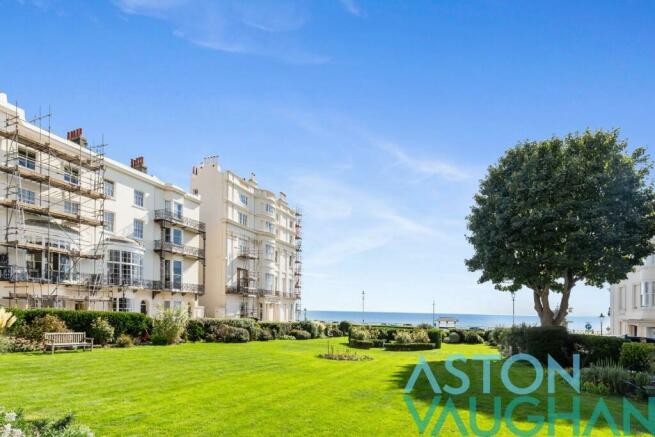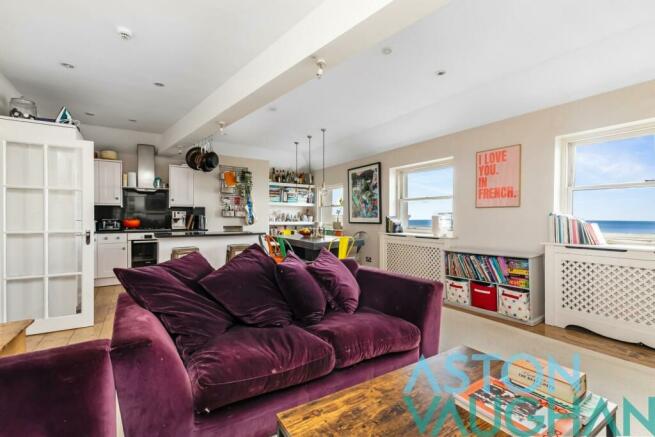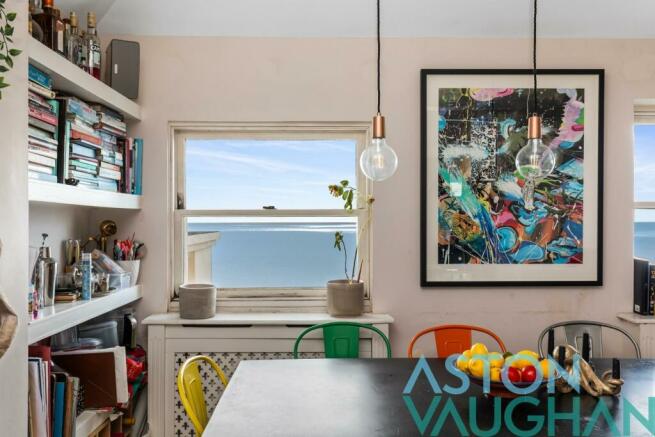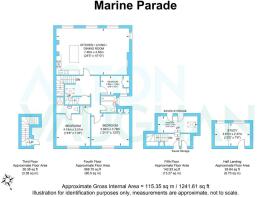
Marine Parade, Brighton

- PROPERTY TYPE
Apartment
- BEDROOMS
3
- BATHROOMS
2
- SIZE
1,109 sq ft
103 sq m
Key features
- Seafront Penthouse With Views
- Grade II Regncy, With Gardens
- 3 Beds, 2 Baths Open Plan Living Room
- Fashionable Kemptown Village
- 120.3m2 (1295 sq ft)
- 2 Private Levels
- Permit Parking Zone H
- Council Tax Band C
Description
With use of a gated, south facing garden for residents and Grade II listed, this glamorous, three bed top penthouse apartment in the prime south facing wing of a Regency seafront square has it all - glorious proportions, uninterrupted sea views from the open plan reception and the al fresco lifestyle ? and seaside Lido- of fashionable Kemptown Village a stroll. Spread over two storeys, 120.3m2 (1295 sq. ft.) of stunning, sun-lit rooms have no one above them and offer versatile options ? and designer finish- with the County Hospital and Brighton College a 5-7 minute walk and direct trains to Gatwick and London 5-8 mins by cab. Ideal as home, for holidays or luxury rental, this stylish retreat has an elegant, open plan living room with a streamlined kitchen and handsome fireplace for contemporary entertaining, and the generous single bedroom cross the hall is used as a home office which becomes a media room at the weekends. Both double rooms are quiet and comfortable, the principal en -suite, and the family bathroom has touches of luxury. At the top, a utility area by a big, bright and fully fitted attic room and large under eave store complete this special home which also has use of a small, but south facing communal garden at the front.
Introduction: - Opposite the beach, this stately, historic building radiates charm. With Corinthian columns and intricate, wrought iron porch adorning the listed frontage, inside the grand, secure entrance continues to impress with fine Regency detail. The integrity of the building has been carefully retained with only one apartment on each floor and a grand staircase sweeps you up to this inviting apartment on the prime south side of this substantial building.
Opening to a private staircase decorated by Emma Shipley wallpaper, an inviting central hall at the top has plenty of space and deep under stair storage. Ahead, the open plan living room is a classic beauty where triple windows to the south bring in the glory of the sea whilst a broad window in the west wall frames the glittering Pier and inspiring sunsets over the bay of Worthing. Original floorboards have been stripped back to their historic blonde and paired with white walls to keep the focus on those picture perfect views and there?s a handsome fireplace to enjoy.
Tucked behind a sociable island, the stylish kitchen doesn?t dominate the whole space. A classic black and white with painted units and dark granite surfaces it?s well planned and good to go with a 5 ring gas hob and Bosch oven beneath a hood as well as a fridge, freezer and dishwasher all integrated for you.
Across the hall, the generous single bedroom of 2.96 x 1.98m (9?9 x 6?6) is used as a home office with a fitted desk and at weekends it becomes a fabulous media room with a custom made sofa/bed in situ and black out blind over the window - and the vendors are willing to discuss the high end Epson 3LCD system and Sapphire screen! Central to this level, a spacious bathroom is a designers dream with a high end Lusso Stone dual head shower over the bath and copper tap above the sleek hand basin.
Peaceful at the back of the property, the second bedroom is a restful double with open views across lower rooftops to Kemptown, fitted wardrobes and plenty of floorspace even with a double bed in it. Also completely private looking over the low, historic mews behind, the principal bedroom is ready for your move with space, grace and calm decoration, and a chic en suite shower room has a VIP finish which includes chic copper fittings on the dual head shower and resin hand basin.
Up below a skylight, a staircase is lined with ingenious storage and at the top, the landing has two under eave storerooms and plumbing for utility machines. Tucked away behind walls of opaque glass, a giant step ? or two little ladders - give access to an airy attic room with a Velux in the south roofline and two more large walk in cupboards.
Quiet but convenient, this area is known for its relaxed vibe and friendly community based around the al fresco lifestyle of the Village which hosts the County Hospital and Brighton College. Bordered by beaches with beach bars, volleyball courts, wellness centre and a new Lido, and it has cafés, bistro bars, restaurants and a farmer?s market as well as useful amenities ? which open early and close late. Well served for green spaces, the sports facilities, playground and cafes of Queen?s Park and East Brighton Park (which leads to open downland) are nearby and are full of locals running, walking their dogs or enjoying their family, so it is easy to meet people if you are new to the city. For downtime, the cultural heart of the city with its vibrant, historical Lanes and the cosmopolitan Marina are easy to reach on foot, by bus or cab. For those who need to travel, the mainline station with its fast links to Gatwick and London is about 15-20 minutes by bus or a 25-30 minute scenic stroll past boutiques, bars and restaurants.
Vendor Comments: - ?We have loved this sunny apartment of our dreams, which as well as being the perfect place to entertain friends has also been a happy and comfortable family home with a gated garden for a kick about, crescent grounds for a family bbq and the beach opposite for picnics and our almost daily swim in the sea. You can follow the sun from its rise to its setting from the living room and the views over open water are beautiful beneath sunny skies or storms. 10-15 minutes? walk from the city centre or Marina along the seafront promenade, there are also plenty of local cafés, bars and restaurants to choose from and a weekly farmers market, butchers and grocers provide fresh local produce for everyday meals.?
Good To Know: - Beach is opposite with beach bars and new lido.
Kemptown Village shops, cafés and bars 1 min walk, The Lanes 15 mins walk, 5 by cab
Brighton 10 -15 by bus
Queen?s Parks tennis courts, pond & playground about 5 to walk, East Brighton Park 3 mins drive same zone leads to Downs
Marina 10 mins walk
Education:
St Luke?s Primary (outstanding), Queen?s Park (good)
Varndean High or Dorothy Stringer
Varndean 6th form College, BIMM, MET, BHASVIC
Private Schools include Brighton College, Brighton Waldorf, Roedean
Brochures
Marine Parade, BrightonBrochure- COUNCIL TAXA payment made to your local authority in order to pay for local services like schools, libraries, and refuse collection. The amount you pay depends on the value of the property.Read more about council Tax in our glossary page.
- Band: C
- PARKINGDetails of how and where vehicles can be parked, and any associated costs.Read more about parking in our glossary page.
- Yes
- GARDENA property has access to an outdoor space, which could be private or shared.
- Yes
- ACCESSIBILITYHow a property has been adapted to meet the needs of vulnerable or disabled individuals.Read more about accessibility in our glossary page.
- Ask agent
Marine Parade, Brighton
NEAREST STATIONS
Distances are straight line measurements from the centre of the postcode- Brighton Station1.2 miles
- London Road (Brighton) Station1.5 miles
- Moulsecoomb Station2.0 miles
About the agent
Created by award winning owners and directors Talitha Burgess, David Vaughan and Justin Webb, Aston Vaughan fuses lettings, sales and site development for a comprehensive service focused entirely on you and your needs.
Bringing 60 years of collective experience, extensive contacts both local and international and a hand- picked, dedicated team, we attract the best homes available to buy or to let in the vibrant city of Brighton and Hove, a
Notes
Staying secure when looking for property
Ensure you're up to date with our latest advice on how to avoid fraud or scams when looking for property online.
Visit our security centre to find out moreDisclaimer - Property reference 33035666. The information displayed about this property comprises a property advertisement. Rightmove.co.uk makes no warranty as to the accuracy or completeness of the advertisement or any linked or associated information, and Rightmove has no control over the content. This property advertisement does not constitute property particulars. The information is provided and maintained by Aston Vaughan, Brighton. Please contact the selling agent or developer directly to obtain any information which may be available under the terms of The Energy Performance of Buildings (Certificates and Inspections) (England and Wales) Regulations 2007 or the Home Report if in relation to a residential property in Scotland.
*This is the average speed from the provider with the fastest broadband package available at this postcode. The average speed displayed is based on the download speeds of at least 50% of customers at peak time (8pm to 10pm). Fibre/cable services at the postcode are subject to availability and may differ between properties within a postcode. Speeds can be affected by a range of technical and environmental factors. The speed at the property may be lower than that listed above. You can check the estimated speed and confirm availability to a property prior to purchasing on the broadband provider's website. Providers may increase charges. The information is provided and maintained by Decision Technologies Limited. **This is indicative only and based on a 2-person household with multiple devices and simultaneous usage. Broadband performance is affected by multiple factors including number of occupants and devices, simultaneous usage, router range etc. For more information speak to your broadband provider.
Map data ©OpenStreetMap contributors.





