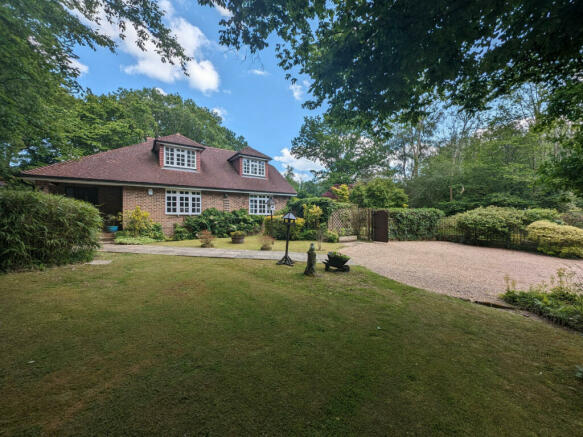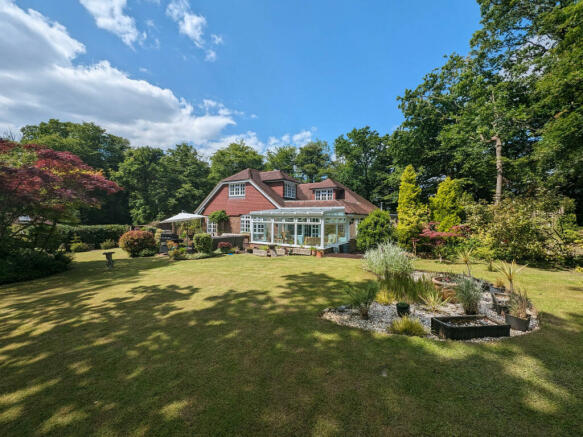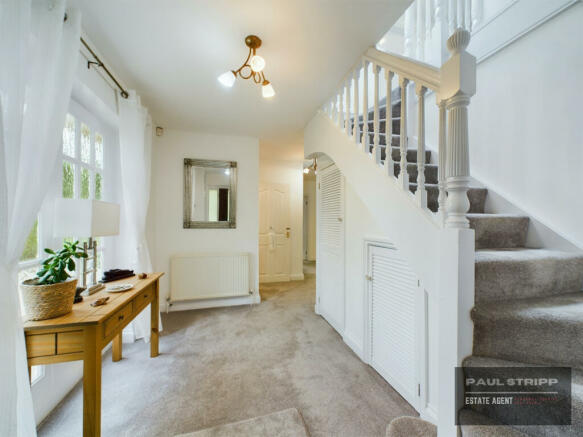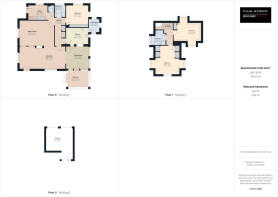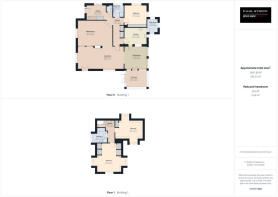Hurst Lane, Battle, TN33

- PROPERTY TYPE
Detached
- BEDROOMS
3
- BATHROOMS
2
- SIZE
2,607 sq ft
242 sq m
- TENUREDescribes how you own a property. There are different types of tenure - freehold, leasehold, and commonhold.Read more about tenure in our glossary page.
Freehold
Key features
- Maximized Natural Light: Design emphasizes ample natural light and seamless flow between spaces
- Spacious Entrance Hall: Offers ample storage and a large frosted window for added brightness.
- Cloakroom: Conveniently located with WC, tiled flooring, and decorative splashback tiles
- Ground Floor Bedroom: Features double aspect bay windows, wall-to-wall carpeting, and built-in cupboards
- Snooker Room: Accessible from the hallway with an interior window for space enhancement and natural light
- Large Living Room: Double aspect windows and doors to the patio, plus an electric fireplace
- Dining and Conservatory Area: Abundant light, direct access to the conservatory, and smooth transition to the kitchen
- Well-Equipped Kitchen: Includes a breakfast bar, window behind the sink, and leads to a spacious utility room
- Lush Garden and Outdoor Amenities: Tranquil conservatory views and a two-thirds acre garden with a pond
- Additional Features: Large driveway, detached double garage with conversion potential
Description
This spacious home is designed to maximize natural light and offers a seamless flow between living, entertainment, and functional spaces. Upon entry, the hallway greets you with ample storage options and a large frosted window that illuminates the space. Additional storage is found beneath the stairwell, and conveniences such as a radiator and an easily accessible alarm panel enhance the entry area.
Adjacent to the hallway, a practical cloakroom features a WC, tiled flooring, a sink with decorative splashback tiles, and a radiator. The ground floor also hosts a double bedroom with a double aspect bay window, wall-to-wall carpeting, inbuilt cupboards, and a radiator, providing a comfortable and private space.
The snooker room, accessible from the hallway, includes an interior window that enlarges the sense of space and brings in additional light, complemented by views through a front aspect bay window. The large living room, which connects to the snooker room and also has a separate hallway entrance, features double aspect windows and doors that open onto the patio, enhancing the living space with natural light and garden access. An electric fireplace adds a functional yet aesthetic touch.
Next to the living room, the dining area benefits from abundant natural light from two large side windows and provides direct access to the conservatory, facilitating a smooth transition between cooking, dining, and relaxation spaces. The kitchen is equipped with a breakfast bar, a window behind the sink, and standard appliances including a hob and oven. It leads to a utility room that offers additional space for white goods and access to the garden through a window and a door.
The conservatory, situated off the dining area, serves as a tranquil space to enjoy views of the meticulously maintained garden.
Upstairs, the landing, illuminated by a Velux window, creates a bright transition space between floors. A large double bedroom on this floor features double aspect windows and ample storage. The spacious upper-floor bathroom includes separate bath facilities, a walk-in shower, WC, and sink, complemented by a radiator and a window for natural ventilation. The master bedroom is notably large, offering triple aspect windows and built-in storage, ensuring a serene, well-organized retreat.
The property is set on two-thirds of an acre, landscaped with a diverse array of mature trees and shrubs, including Japanese maples and azaleas. There is a patio area, terrace and separate lawn areas. As well as a decorative pond.
The grounds include a large driveway, a detached double garage with potential for conversion.
There is a septic tank and the heating is oil fired.
Sedlescombe is a picturesque village in East Sussex, known for its serene countryside and historical charm. There is a well stocked local shop also acting as the local post office, a popular pub with excellent beer garden, hotel, doctors surgery and primary school. There are tennis courts, play park and sports field. There are numerous walks and the property itself sits on the edge of the popular Bluebell wood.
Located near Battle, it offers good access to educational facilities with nearby primary and secondary schools. The village is close to Battle train station for convenient links to London and coastal towns. Additionally, Sedlescombe is less than an hour’s drive from the South Coast, perfect for seaside outings. This makes it an ideal spot for those seeking a peaceful rural lifestyle with easy access to urban amenities
Brochures
Brochure 1- COUNCIL TAXA payment made to your local authority in order to pay for local services like schools, libraries, and refuse collection. The amount you pay depends on the value of the property.Read more about council Tax in our glossary page.
- Ask agent
- PARKINGDetails of how and where vehicles can be parked, and any associated costs.Read more about parking in our glossary page.
- Yes
- GARDENA property has access to an outdoor space, which could be private or shared.
- Yes
- ACCESSIBILITYHow a property has been adapted to meet the needs of vulnerable or disabled individuals.Read more about accessibility in our glossary page.
- Ask agent
Hurst Lane, Battle, TN33
NEAREST STATIONS
Distances are straight line measurements from the centre of the postcode- Battle Station2.9 miles
- Doleham Station3.8 miles
- Robertsbridge Station3.9 miles
About the agent
Welcome to our estate agency branch, where we offer a personalized approach to buying and selling property. Our experienced agents possess deep knowledge of the local real estate market, employing modern marketing strategies and cutting-edge technology to provide maximum exposure for our clients' properties. With our outstanding sales progression skills, we aim to hold property deals together and achieve the best possible outcome for our clients. Trust us to provide exceptional service and a
Industry affiliations

Notes
Staying secure when looking for property
Ensure you're up to date with our latest advice on how to avoid fraud or scams when looking for property online.
Visit our security centre to find out moreDisclaimer - Property reference RX375322. The information displayed about this property comprises a property advertisement. Rightmove.co.uk makes no warranty as to the accuracy or completeness of the advertisement or any linked or associated information, and Rightmove has no control over the content. This property advertisement does not constitute property particulars. The information is provided and maintained by Ashton Stripp, Battle. Please contact the selling agent or developer directly to obtain any information which may be available under the terms of The Energy Performance of Buildings (Certificates and Inspections) (England and Wales) Regulations 2007 or the Home Report if in relation to a residential property in Scotland.
*This is the average speed from the provider with the fastest broadband package available at this postcode. The average speed displayed is based on the download speeds of at least 50% of customers at peak time (8pm to 10pm). Fibre/cable services at the postcode are subject to availability and may differ between properties within a postcode. Speeds can be affected by a range of technical and environmental factors. The speed at the property may be lower than that listed above. You can check the estimated speed and confirm availability to a property prior to purchasing on the broadband provider's website. Providers may increase charges. The information is provided and maintained by Decision Technologies Limited. **This is indicative only and based on a 2-person household with multiple devices and simultaneous usage. Broadband performance is affected by multiple factors including number of occupants and devices, simultaneous usage, router range etc. For more information speak to your broadband provider.
Map data ©OpenStreetMap contributors.
