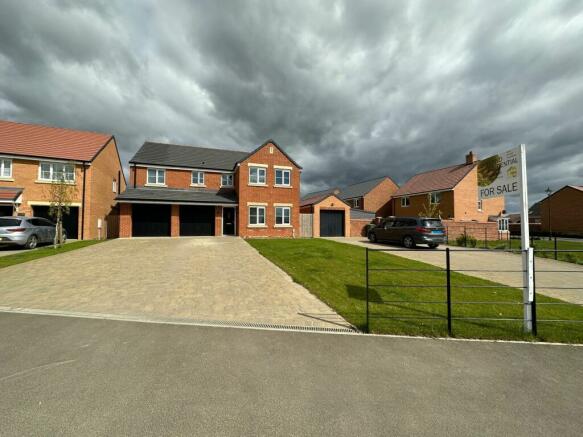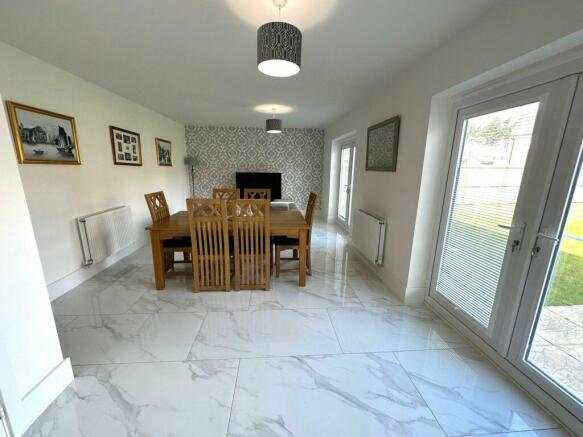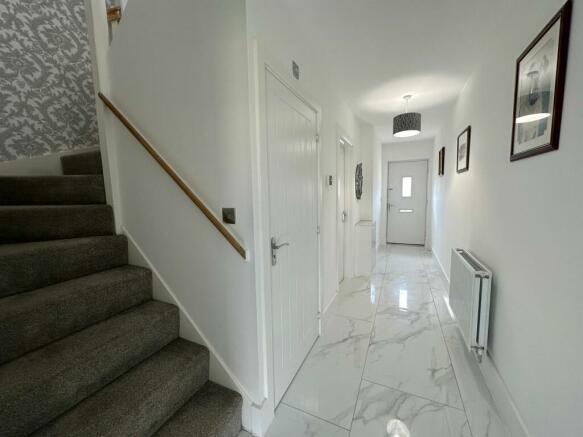Lipwood Way, Wynyard, TS22

- PROPERTY TYPE
Detached
- BEDROOMS
5
- BATHROOMS
3
- SIZE
Ask agent
- TENUREDescribes how you own a property. There are different types of tenure - freehold, leasehold, and commonhold.Read more about tenure in our glossary page.
Freehold
Key features
- Recently Constructed 5 Bedroom Detached Residence
- Upgraded By Current Vendors
- NO CHAIN
- 35 Foot Kitchen, Dining, Lounge Area
- 2 En-Suite Shower Rooms
- Twin Garages
- Driveway For 4 Cars
Description
CHAIN FREE. UPGRADES BY CURRENT VENDOR. 5 BEDROOMS. TWIN GARAGE. PRICED TO SELL.
Wynyard is a highly sought-after place to live offering high quality executive country living with a multitude of local amenities, inclusive of Wynyard Golf Club, Gym & Health Club, Wynyard Hall Hotel & Spa, Hair Salon, Gastro Pub, and Village Store. Not to mention, access to great educational facilities and infrastructure links via the A689 and A19 providing direct links to the wider region.
Upon entering this stunning residence, large ceramic tiling flows through the hallway, ground floor WC and into the well-equipped breakfasting kitchen/family room. An impressive 35ft room with an abundance of light provided via the double French doors opening onto the rear garden. Ideal for entertaining and alfresco dining on those summer evenings. The kitchen has a comprehensive range of units at base and wall levels with a breakfast bar, gas hob with overhead extractor hood, integral appliances to include; double oven with integrated microwave, fridge freezer and dishwasher. Open plan living is also provided with space for a large dining table flowing onto the family area. A large utility room the neighbouring Kitchen, provides further units, worktops, freestanding washer / dryer, boiler, as well as access to the side of the property via a composite door. The family living room is located to the front of the property and provides a cosy space with twin windows providing natural light to fill the room.
To the 1st floor the generous sized landing leads to all 5 bedrooms and the family bathroom. All 5 bedrooms provide ample space for modern day living, 2 of the bedrooms are also complimented by en-ensuite shower rooms. Further bath and shower facilities are installed within the family bathroom which again boasts tiled flooring and part tiled walls. A pull down ladder provides access to the part boarded attic which benefits from lighting which is located within the landing.
The Fenchurch built by Charles Church benefits from a large plot. With a large, enclosed garden to the rear and a small front garden with a driveway able to parking 4 cars comfortably, a double integral garage is available with twin doors.
* We have been advised that the wardrobes in the bedrooms can remain if required.
Property briefly comprises.
Hallway. Accessed via a composite door, large tiled flooring, radiator, smoke alarm and stairs to the 1st floor.
Lounge. 16'7 x 11'10 (5.06m x 3.61m) Twin double glazed windows to front, feature fire place with electric fire and radiator.
Kitchen/ Living Room/ Dining Room. 35'6 x 13' (10.80m x 3.95m) Open plan lounge, kitchen, dining room, 2 sets of French doors to rear, double glazed window to rear, large range of wall and base units, gas hob, electric oven, extractor hood, integrated dishwasher, integrated fridge and freezer, breakfast bar, 1 1/2 bowl sink and drainer, mixer tap, radiator, large tiled flooring and spot lights to ceiling.
Utility Room. 6'2 x 5'3 (1.88m x 1.60m) Composite door to side, range of wall and base units, plumbed for washing machine, plumbed for dishwasher, radiator and tiled flooring.
Ground Floor WC. Hand basin, WC, tiled flooring, extractor fan and radiator.
1st Floor Landing. Double glazed window to front, smoke alarm, 2 x storage cupboards and loft access. The loft has a pull down ladder, largely boarded with a light fitting.
Bedroom 1. 16'2 x 11'10 (4.92m x 3.62m) 2 x double glazed windows to front, fitted wardrobes, radiator and smoke alarm.
En-suite. 8'9 x 5'4 (2.67m x 1.63m) Double glazed window to side, shower enclosure with mains supply, WC, hand basin, heated towel rail, tiled flooring and extractor fan.
Bedroom 2. 13'9 x 9'2 (4.19m x 2.79m) Double glazed window to rear, radiator, we have been advised that the wardrobes could potentially remain.
En-suite. 5'3 x 5'3 (1.60m x 1.60m) Double glazed window to side, shower enclosure with mains supply, WC, hand basin, heated towel rail, tiled floor and extractor fan.
Bedroom 3. 9'11 x 9'8 (3.30m x 2.96m) Double glazed window to rear and radiator and smoke alarm.
Bedroom 4. 12'9 x 8'9 (3.88m x 2.67m) Double glazed window to rear, radiator, and smoke alarm.
Bedroom 5. 10'11 x 8'9 (Double glazed window to front, radiator and smoke alarm.
Family bathroom. 8'2 x 8'2 (2.49m x 2.49m) Double glazed window to front, bath with mixer tap, shower enclosure, WC, hand basin, part tiled walls, heated towel rail, tiled flooring and extractor fan.
Twin Garage. 17'10 x 17'6 (5.43m x 5.18m) Twin up and over doors, lights power and combination boiler.
A 4 car driveway is to the front, a lawned garden is to the front, path to side leading to an excellent sized lawned rear garden with water tap
Brochures
Brochure 1- COUNCIL TAXA payment made to your local authority in order to pay for local services like schools, libraries, and refuse collection. The amount you pay depends on the value of the property.Read more about council Tax in our glossary page.
- Ask agent
- PARKINGDetails of how and where vehicles can be parked, and any associated costs.Read more about parking in our glossary page.
- Yes
- GARDENA property has access to an outdoor space, which could be private or shared.
- Yes
- ACCESSIBILITYHow a property has been adapted to meet the needs of vulnerable or disabled individuals.Read more about accessibility in our glossary page.
- Ask agent
Energy performance certificate - ask agent
Lipwood Way, Wynyard, TS22
NEAREST STATIONS
Distances are straight line measurements from the centre of the postcode- Billingham Station4.5 miles
- Stockton Station5.5 miles
About the agent
Welcome to Copeland Residential Sales & Lettings. At Copeland Residential we pride ourselves on our Friendly, Honest and hard working ethic and understand the needs of homeowners whether it be Landlords or Vendors, Tenants or Buyers. Available seven days a week to facilitate the needs of our clients and provide quick results with competitive fees.
Notes
Staying secure when looking for property
Ensure you're up to date with our latest advice on how to avoid fraud or scams when looking for property online.
Visit our security centre to find out moreDisclaimer - Property reference COR-1H5314QT0XT. The information displayed about this property comprises a property advertisement. Rightmove.co.uk makes no warranty as to the accuracy or completeness of the advertisement or any linked or associated information, and Rightmove has no control over the content. This property advertisement does not constitute property particulars. The information is provided and maintained by Copeland Residential, Chester Le Street. Please contact the selling agent or developer directly to obtain any information which may be available under the terms of The Energy Performance of Buildings (Certificates and Inspections) (England and Wales) Regulations 2007 or the Home Report if in relation to a residential property in Scotland.
*This is the average speed from the provider with the fastest broadband package available at this postcode. The average speed displayed is based on the download speeds of at least 50% of customers at peak time (8pm to 10pm). Fibre/cable services at the postcode are subject to availability and may differ between properties within a postcode. Speeds can be affected by a range of technical and environmental factors. The speed at the property may be lower than that listed above. You can check the estimated speed and confirm availability to a property prior to purchasing on the broadband provider's website. Providers may increase charges. The information is provided and maintained by Decision Technologies Limited. **This is indicative only and based on a 2-person household with multiple devices and simultaneous usage. Broadband performance is affected by multiple factors including number of occupants and devices, simultaneous usage, router range etc. For more information speak to your broadband provider.
Map data ©OpenStreetMap contributors.



