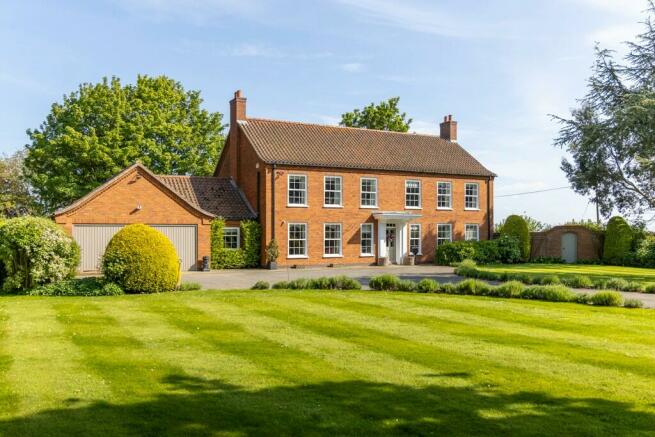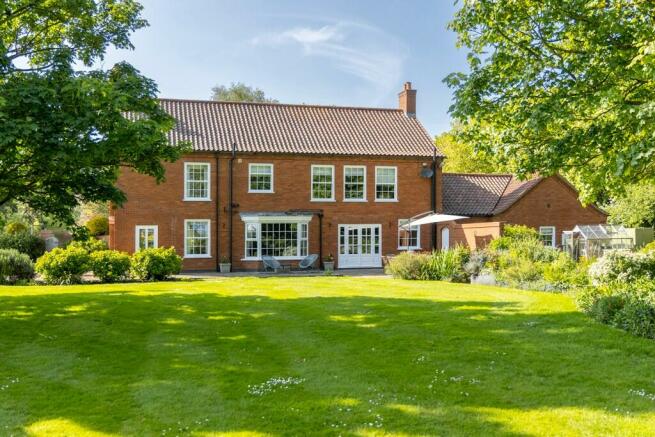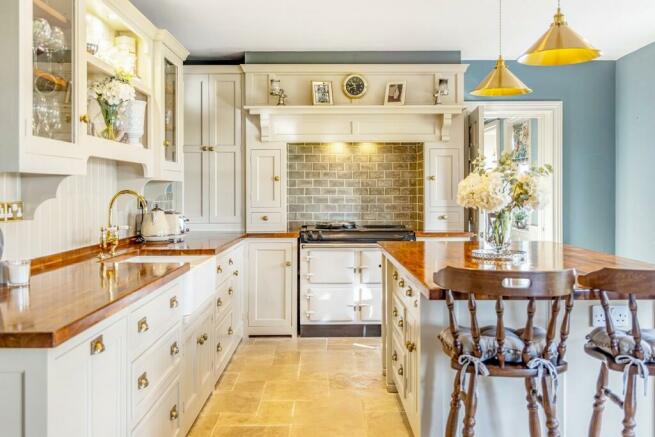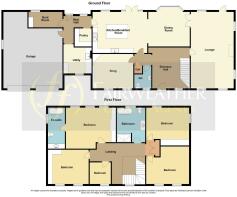
Sheepgate, Leverton, Boston PE22 0AR

- PROPERTY TYPE
Detached
- BEDROOMS
5
- BATHROOMS
3
- SIZE
Ask agent
- TENUREDescribes how you own a property. There are different types of tenure - freehold, leasehold, and commonhold.Read more about tenure in our glossary page.
Freehold
Key features
- Totally Renovated To The Highest Standard
- Georgian Style Manor House (Built In 1992)
- Five Beautiful Bedrooms - En-Suite to Master
- Three Generous Reception Rooms
- Two Wood Burners with Regency style Surrounds
- Landscaped Grounds Approaching Two Acres
- Double Garage
- Village Location - Open Fields
- EPC 'D'
- Council Tax Band 'G'
Description
Built in the early 1990's by a local well-respected builder, the property was designed in the timeless classic style of a fine five-bedroom Georgian manor house upon a plot extending to approximately two acres. The current owners bought the property in 2020, having admired it themselves for many years. They fell in love with both the house and gardens straight away and had a vision which would mean renovating the whole property in a style which was both faithful to the more traditional features of the Georgian era and yet at the same time created themselves a light, spacious home to suit modern family life.
I cannot stress enough that absolutely no expense has been spared in the refurbishment of the property and every detail has been so well-considered; from the bespoke hand-made Murdoch Troon kitchen with walnut worktops, beautiful quality Burlington bathroom and en-suite fittings and Regency style fireplaces with Clearview wood-burners, to the brand new doors and windows with brass fittings, luxury carpets and oak and limestone floors- we think that the end result speaks for itself. Each room has been decorated with a combination of Farrow and Ball paint finishes and luxury wall papers and the classic designs of William Morris, Little Greene and Ralph Lauren have been selected to best suit the individual style and mood of each room.
With its private sweeping driveway and surrounded by its own immaculately presented gardens, there is a wonderful feeling of space here and the property is filled with natural light. The floorplan internally has been re-designed during the renovation to enable a lovely relaxed flow between the three beautifully appointed reception rooms all with open aspects over the gardens. When they first showed me around the owners told me that not a day goes by when they don't open their curtains and feel lucky to have that incredible view.
Reception Hall 4.28m x 3.94m (14'1 x 12'11) - A part glazed Georgian style panel door opens through to the reception hallway - Having uPVC sliding sash window to
the front aspect, oak floorboards, radiator with ornate radiator cover and handmade Georgian style staircase to the first floor accommodation.
Cloakroom 1.46m x 1.78m (4'9 x 5'10) - Has a uPVC sliding sash window to the front aspect and limestone floor. The cloakroom suite comprises a Burlington pedestal
wash hand-basin and low level WC with chrome fittings. There are two vanity wall lights and a radiator.
Snug 3.63m x 4.27m (11'11 x 14'0) - Has two uPVC sliding sash windows to the front aspect and an attractive Regency style fire surround with solid marble hearth and a
Clearview wood-burning stove. A bespoke made media unit with display shelving is the ideal position for a flat screen TV. There is a central ceiling light point with ornate
ceiling rose and radiator with radiator cover.
Lounge 8.00m x 4.50m (26'3 x 14'9) - A generous and well-appointed reception room which is filled with light from uPVC sliding sash windows to the front, side and
rear aspects in addition to a part glazed door which opens out onto the rear patio and garden. There are two central ceiling light points with ornate ceiling roses and an
attractive regency style fire surround with Clearview wood-burning stove inset. There are two radiators beneath ornate radiator covers and double panel doors open up
through to the;
Dining Room 3.62m x 4.36m ( 11'11 x 14'4) - The dining room enjoys spectacular views from a uPVC bay window over the rear gardens and has oak flooring. There are two pendant light fittings over the dining area and a radiator with ornate radiator cover. The dining room is open plan in design through to the;
Kitchen 4.30m x 5.73m (14'1 x 18'10) - Having French doors which open out onto the rear patio and gardens, limestone flooring and a uPVC sliding window to the rear aspect. This beautiful kitchen comprises bespoke handmade units by local and well-respected kitchen makers Murdoch Troon. Painted in a neutral heritage shade, the kitchen has an extensive range of drawer and cupboard units at both base and eye-level with solid walnut worktops and a co-ordinating central island unit with walnut top, cupboards beneath and an over-hang for breakfast stools. This most attractive kitchen comprises a bespoke wall unit with display shelving and glass fronted display cupboards. A modern electric Aga has both a traditional hot plate in addition to a more modern ceramic hob and has baking, simmering and roasting ovens. It fits perfectly within a purpose-built surround with extractor fan over and will be included within the asking price of the property. Use of the Eco Mode setting enables the Aga to run all day long, turning it up when requiring full use, making it far more efficient than original models. A double ceramic Belfast sink has a mixer tap over and there is an integrated dishwasher.
Rear Hall - Has a continuation of the limestone flooring, a uPVC sliding sash window and part glazed door to the kitchen garden area and a radiator with ornate radiator cover. There is an integral door through to the double garage and further doors arranged off to;
Walk In Pantry 1.90m x 1.78m (6'3 x 5'10) - An incredibly useful space incorporating a purpose-built surround suitable for an American style fridge freezer, a built-in wine cooler and attractive range of solid wooden shelving.
Boot Room 1.77m x 3.57m (5'10 x 11'9) - Has uPVC sliding sash window to the rear aspect and solid oak flooring. There is a bespoke built-in cupboard, radiator with ornate cover.
Utility Room 2.72m x 2.95m (8'11 x 9'8) - Has sliding window to the front aspect, wall mounted clothes airer and a built -in cupboard. There is a solid walnut worktop, an inset ceramic sink unit with mixer tap over and cupboard with space and plumbing beneath for washing machine and dishwasher.
First Floor Landing - Is a spacious and light filled landing with ample space for furniture, a uPVC sash window to the front aspect, radiator with radiator cover and loft access with doors are arranged off to;
Bedroom One 4.20m x 5.24m (13'9 x 17'2) - Has three uPVC sliding sash windows to the rear aspect overlooking the garden. There is an extensive range of fitted wardrobes comprising three sets of double doors, hanging rail and shelving and a radiator.
En-suite Bathroom 4.20m x 1.78m (13'9 x 5'10) - Has uPVC sliding window to the side aspect and comprises a beautiful three-piece Burlington bathroom suite of double ended rolltop bath with bath panel and floor mounted Victorian style mixer taps, low-level WC and a ceramic sink unit inset into a marble surround with cupboards beneath and vanity mirror over.
Bedroom Two 3.29m x 4.50m (10'9 x 14'9) - Has uPVC windows to the rear and side aspect, built in wardrobes with a range of hanging rails and shelving and a radiator.
Bedroom Three 3.64m x 4.26m (11'11 x 14'0) - Has two uPVC sliding sash windows to the front aspect, range of built-in bedroom furniture to include two double wardrobes with hanging rails, shelving and coordinating cupboard and drawer unit.
Bedroom Five 2.42m x 2.21m (7'11 x 7'3) - Has a uPVC sliding window to the front aspect and a radiator.
Family Bathroom 3.62m x 2.97m (11'11 x 9'9) - Has a uPVC sliding sash window to the rear aspect and comprises a four piece Burlington bathroom suite to include double ended freestanding panel bath, inset sink within a marble vanity unit with both drawer and cupboards beneath, low-level WC and a fully tiled double shower enclosure with quality fittings to include both rain shower and detachable handheld mixer.
Outside - The Old Horseshoes is situated upon the most beautiful, established and private plot which extends to approximately 2 acres. The plot is enclosed by a range of well-maintained trees, topiary box and hedges providing the most secluded garden. The property is approached between two brick pillars and the extensive sweeping tarmac driveway, lined with lavender, leads up through the front garden to the Attached Double Garage, with lights and power and an integral door to the property itself.
Extensive gardens to both the front, side and rear aspects of the property are impeccably well looked after and laid in the majority to shaped lawns with an incredible array of spring bulbs and flowering shrubs such as mature hydrangeas, David Austin roses and cottage garden plants that ensure the garden is filled with colour all year round. A gate within the wall to the side of the house is a lovely feature and leads visitors round to an extensive paved patio at the rear of the property. Several mature trees add to the privacy of this superb plot and provide welcome shade in the summer months and structure throughout the rest of the year. To the left-hand side of the property is a large log store and attractive kitchen garden including raised beds and a glass house.
Building Plot - The property was originally built on a plot of approximately two and a half acres. A private half an acre to the front of the property has been marked out and retained by the sellers and has outline planning permission to build a detached house. It is their intention to build a beautiful home on this plot themselves, but they are happy for me to make all interested parties aware that the building plot can also be open to negotiation within the overall purchase price of the property if preferred.
EPC Rating - D Council Tax Band - G. Heating - Oil Fired (boiler under guarantee) Drainage - Private Septic Tank System
The Area - Leverton is a quiet, semi rural village location surrounded by open fields and yet within walking distance to a village shop on a bus route and within convenient access to the A52. The adjacent village of Old Leake only 5 minutes away enjoys several amenities to include both primary and secondary schools, leisure centre, GP surgery, a Co-Op, hairdressers, fish and chip shop and two pubs serving food.
The historic market town of Boston is 15 minutes away by car and is a busy market town with schools for all ages, Boston college, Pilgrim hospital, sports centres and an array of shops and restaurants. The popular east coastal resort of Skegness is 30 minutes away and is also filled with many ameneties and especially great for all year-round beach walks.
The beautiful villages and towns around the Lincolnshire Wolds, much of which is designated as 'an area of outstanding natural beauty' are a pleasant 30 minutes drive away.
All measurements are approximate and should be used as a guide only. None of the services connected, fixtures or fittings have been verified or tested by the Agent and as such cannot be relied upon without further investigation by the buyer. All properties are offered subject to contract. Fairweather Estate Agents Limited, for themselves and for Sellers of this property whose Agent they are, give notice that:- 1) These particulars, whilst believed to be accurate, are set out as a general outline only for guidance and do not constitute any part of any offer or contract; 2) All descriptions, dimensions, reference to condition and necessary permissions for use and occupation, and other details are given without responsibility and any intending Buyers should not rely on them as statements or representations of fact but must satisfy themselves by inspection or otherwise as to their accuracy; 3) No person in this employment of Fairweather Estate Agents Limited has any authority to make or give any representation or warranty whatsoever in relation to this property.
Brochures
Brochure- COUNCIL TAXA payment made to your local authority in order to pay for local services like schools, libraries, and refuse collection. The amount you pay depends on the value of the property.Read more about council Tax in our glossary page.
- Ask agent
- PARKINGDetails of how and where vehicles can be parked, and any associated costs.Read more about parking in our glossary page.
- Private,Garage,Driveway,Off street
- GARDENA property has access to an outdoor space, which could be private or shared.
- Back garden,Rear garden,Private garden,Enclosed garden,Front garden
- ACCESSIBILITYHow a property has been adapted to meet the needs of vulnerable or disabled individuals.Read more about accessibility in our glossary page.
- Ask agent
Sheepgate, Leverton, Boston PE22 0AR
NEAREST STATIONS
Distances are straight line measurements from the centre of the postcode- Boston Station5.7 miles
About the agent
We are an Award-Winning Independent Agent and our team have over 60 years combined experience in residential estate agency and a wealth of knowledge to share with their clients about the local area. We are proud of our excellent customer service standards and the many reviews and recommendations we receive and you can rest assured that you will be in good hands.
-The British Property Awards voted us as their Gold Winner out of all Estate Agents in Bost
Notes
Staying secure when looking for property
Ensure you're up to date with our latest advice on how to avoid fraud or scams when looking for property online.
Visit our security centre to find out moreDisclaimer - Property reference 0424HOR. The information displayed about this property comprises a property advertisement. Rightmove.co.uk makes no warranty as to the accuracy or completeness of the advertisement or any linked or associated information, and Rightmove has no control over the content. This property advertisement does not constitute property particulars. The information is provided and maintained by Fairweather Estate Agency, Boston. Please contact the selling agent or developer directly to obtain any information which may be available under the terms of The Energy Performance of Buildings (Certificates and Inspections) (England and Wales) Regulations 2007 or the Home Report if in relation to a residential property in Scotland.
*This is the average speed from the provider with the fastest broadband package available at this postcode. The average speed displayed is based on the download speeds of at least 50% of customers at peak time (8pm to 10pm). Fibre/cable services at the postcode are subject to availability and may differ between properties within a postcode. Speeds can be affected by a range of technical and environmental factors. The speed at the property may be lower than that listed above. You can check the estimated speed and confirm availability to a property prior to purchasing on the broadband provider's website. Providers may increase charges. The information is provided and maintained by Decision Technologies Limited. **This is indicative only and based on a 2-person household with multiple devices and simultaneous usage. Broadband performance is affected by multiple factors including number of occupants and devices, simultaneous usage, router range etc. For more information speak to your broadband provider.
Map data ©OpenStreetMap contributors.





