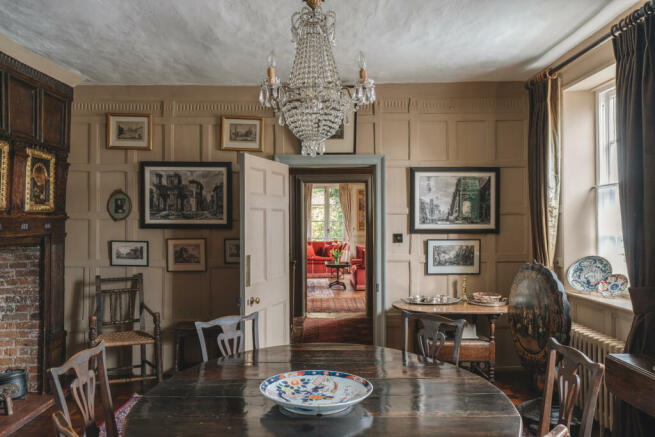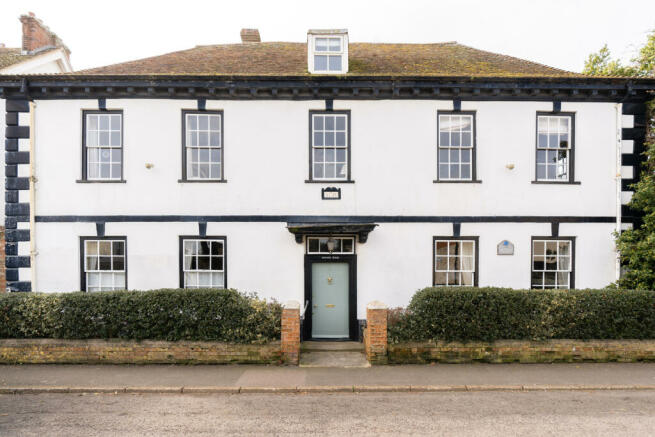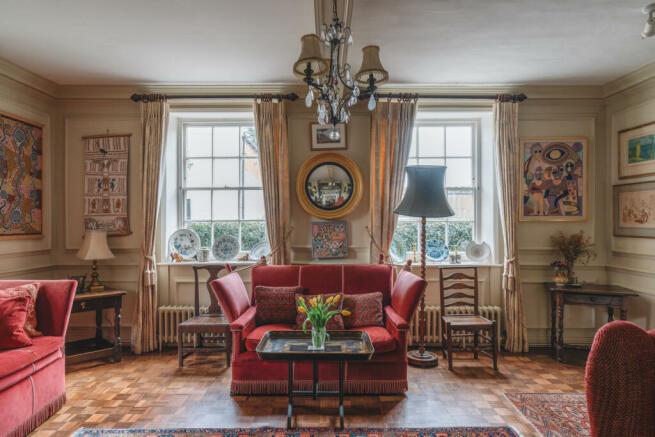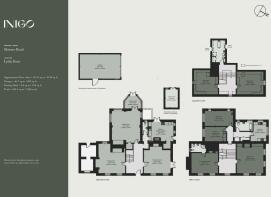
Skinner Road, Lydd, Kent

- PROPERTY TYPE
Detached
- BEDROOMS
6
- BATHROOMS
4
- SIZE
5,126 sq ft
476 sq m
- TENUREDescribes how you own a property. There are different types of tenure - freehold, leasehold, and commonhold.Read more about tenure in our glossary page.
Freehold
Description
Setting the Scene
The house occupies a central position in Lydd. Facing the street, its white stucco frontage is decorated with black-painted toothed quoins, a matching string course and modillion eaves cornice. Sash windows are topped with keystones and arranged in a symmetrical composition around a doorcase with corbel brackets supporting a shallow hood. While the year ‘1695’ is inscribed on the façade, the origins of the house are believed to be earlier, dating to the 16th century. For more information, please see the History section.
The Grand Tour
Sitting between holly hedges is the blue-painted six-panel front door set with brass furniture and a four-paned rectangular transom light. It opens to a generous hallway with walls finished in a rich blue by Farrow & Ball and with reception rooms on either side. Here, a striking trompe-l’oeil effect on the wooden wall panelling, thought to date to the 18th century, has been carefully restored. A basketweave parquet floor runs throughout the hallway and the ground-floor reception rooms.
To the right is the drawing room, where light pours through a pair of sash windows and the panes of the French doors to the side garden. A box cornice tops fully panelled walls that frame intricate landscape compositions painted directly onto the fabric of the room. One of these paintings stretches above a fireplace with a moulded surround, mantle and a wood-burning stove inside atop a stone hearth. There are 12 such artworks found throughout the house; believed to be the work of an itinerant Dutch artist, they have been sensitively restored.
On the other side of the hall is the dining room, where sash windows overlook the front of the house and the David Austin roses in the rear garden. In typical Tudor fashion, the walls are clad with timber panelling and a carved frieze, washed in a warm hue. At one side of the room, nestled between blue-painted carved pilasters, is an arched alcove with shelving ideal for displaying favourite crockery and ceramics. On the other, a fireplace surround is exquisitely carved with fluted pilaster jambs and an overmantel, dentil cornice and Dutch paintings, providing a wonderful backdrop to an evening dinner party.
The hallway leads to the rear of the plan, where the sitting room, kitchen and handy WC are. The sitting room has an intimate feel; oak beams run overhead and a wood-burning stove sits in an inglenook fireplace. French doors open to a bright conservatory, the green-painted frame complemented by the earthen tones of the terracotta floor. The doors in the conservatory can be thrown open to the garden, allowing the heady scent of the roses into the room.
Doors from the kitchen also open to the garden, making it easy to pop out and pick fresh herbs when preparing a meal. Cork floor tiles run underfoot, and the kitchen is composed of timber cabinetry set with a gas Rayburn range, a four-ring gas cooker and a ceramic sink. Pottery and glassware can be stored on open shelves, and there is a good pantry store for keeping dry ingredients.
A plush carpet runs up the dark pine staircase that ascends to the first floor. On this floor, there are four double bedrooms, a family bathroom and a laundry/utility room. The primary bedroom is to the front of the plan, decoratively painted with muted tones and further trompe-l’œil patterns, this time in a marble effect. Three landscapes embellish the walls, a triptych composed of two informal studies made in preparation for the final panel. An en suite shower room adjoins.
Across the hall is the second bedroom. Wainscot panelling and the surrounds of four sash windows are painted in a red shade from Farrow & Ball, the warm shade mirrored in the gathered fabric of the bespoke built-in mahogany wardrobes. A fireplace surround with Cararra marble slips frames a hearth of striking blue mosaic tiles that complement the otherwise gentle tones of the room. At the rear of the plan are two further double bedrooms, one currently arranged as a study. The family bathroom on this floor has a roll-top bathtub beneath a casement window to the garden and a wall of neat, cream tiles.
On the second floor is another bathroom, as well as two double bedrooms tucked in the eaves of the house, both with excellent built-in storage.
The Great Outdoors
A mature garden unfolds from the rear of the house, divided into three distinct parts. At one side a lawn is surrounded by established laurel and holly trees and herbaceous borders, and there are beds of acanthus mollis and snakehead fritillaries in the centre. In the spring plantings of snowdrops, tulips and daffodils bloom. To one side of the lawn, purple flowering wisteria falls over a wooden pergola, a perfect spot for a table and chairs to enjoy a meal outside in the warmer months.
The central lawn is lush with fruiting apple and a large camellia blooming with bright red flowers each year. Here, there is a potting shed good for keeping seeds, bulbs and watering cans. To the left is a rose garden teeming with English varieties such as Gertrude Jekyll and Rosa Mundi that climb the rear of the house and provide sweet scents.
For parking, there is a garage with space for two cars.
At the rear of the garden there is an additional plot available through separate negotiation. Named ‘the secret garden’ by the current owners, the plot extends to approximately 0.088 acres and has a double garage and a potting shed.
Out and About
Lydd is surrounded by vast expanses of wetlands, shingle ridges and farmlands. The village is superbly positioned for easy access to the many highlights of the Kent and Sussex coastlines; just three miles away is Dungeness, one of the largest expanses of shingle in Europe and classified by the Met Office as Britain’s only desert. Dungeness is of international conservation importance for its geomorphology, plant and invertebrate communities and birdlife, as well as being home to Derek Jarman’s house and garden. It is part of the Site of Special Scientific Interest (SSSI) of Dungeness, Romney Marsh and Rye Bay.
To the west, the beautiful beaches at Camber, Winchelsea and Pett are only a short drive away. Rye Harbour Nature Reserve is also close by, composed of varying habitats including scrub, woodland and lagoons, and home to thousands of species of native wildlife. The expanse is a wonderful site for walking and cycling routes.
For daily amenities in Lydd, there is a grocery shop, a post office, a primary school and GP surgery, as well as several pubs and a café. In the centre of the town is the ‘Rype’, a historic green perfect for a picnic and a game of rounders, or simply enjoying a book in the sun.
The ancient Cinque Port of Rye is less than a 20-minute drive from the town. Its rich historic centre is a patchwork of cobbled streets and beautiful independent shops and cafés. Attractions include Merchant & Mills, Puckhaber, Sailors, and The Rye Bookshop. The twisting lanes are peppered with independent galleries and there is even a popular independent cinema, Kino, set within an old church building. The town has several excellent eateries including The Fig, The Lemongrass, and The Union alongside a thriving pub and café scene.
Rail connections from Rye are excellent, with branch-line train services to Brighton and Ashford offering high-speed connections to London St Pancras.
Council Tax Band: F
- COUNCIL TAXA payment made to your local authority in order to pay for local services like schools, libraries, and refuse collection. The amount you pay depends on the value of the property.Read more about council Tax in our glossary page.
- Band: F
- PARKINGDetails of how and where vehicles can be parked, and any associated costs.Read more about parking in our glossary page.
- Yes
- GARDENA property has access to an outdoor space, which could be private or shared.
- Yes
- ACCESSIBILITYHow a property has been adapted to meet the needs of vulnerable or disabled individuals.Read more about accessibility in our glossary page.
- Ask agent
Energy performance certificate - ask agent
Skinner Road, Lydd, Kent
NEAREST STATIONS
Distances are straight line measurements from the centre of the postcode- Appledore Station6.9 miles


Inigo is an estate agency for Britain's most marvellous historic homes, from the team behind The Modern House.
We believe a beautiful home is a pleasure that never ages. We connect discerning individuals with extraordinary spaces, no matter the price or provenance.
Covering urban and rural locations across Britain, our team combines proven experience selling distinctive homes with design and architectural expertise. We unlock the true value of every cottage, coach house and conversion we represent by telling its story with in-depth features and magazine-quality photography.
We take our name from Inigo Jones, the self-taught genius who kick-started a golden age of home design.
Inigo is a Certified B Corporation, part of a global community of businesses that meet high standards of social and environmental impact.
Notes
Staying secure when looking for property
Ensure you're up to date with our latest advice on how to avoid fraud or scams when looking for property online.
Visit our security centre to find out moreDisclaimer - Property reference TMH00650. The information displayed about this property comprises a property advertisement. Rightmove.co.uk makes no warranty as to the accuracy or completeness of the advertisement or any linked or associated information, and Rightmove has no control over the content. This property advertisement does not constitute property particulars. The information is provided and maintained by Inigo, London. Please contact the selling agent or developer directly to obtain any information which may be available under the terms of The Energy Performance of Buildings (Certificates and Inspections) (England and Wales) Regulations 2007 or the Home Report if in relation to a residential property in Scotland.
*This is the average speed from the provider with the fastest broadband package available at this postcode. The average speed displayed is based on the download speeds of at least 50% of customers at peak time (8pm to 10pm). Fibre/cable services at the postcode are subject to availability and may differ between properties within a postcode. Speeds can be affected by a range of technical and environmental factors. The speed at the property may be lower than that listed above. You can check the estimated speed and confirm availability to a property prior to purchasing on the broadband provider's website. Providers may increase charges. The information is provided and maintained by Decision Technologies Limited. **This is indicative only and based on a 2-person household with multiple devices and simultaneous usage. Broadband performance is affected by multiple factors including number of occupants and devices, simultaneous usage, router range etc. For more information speak to your broadband provider.
Map data ©OpenStreetMap contributors.





