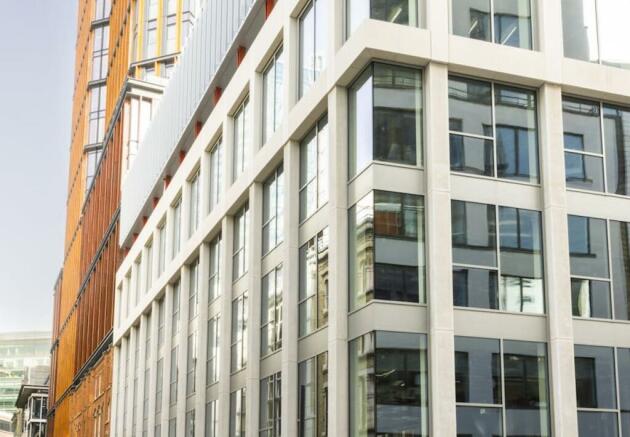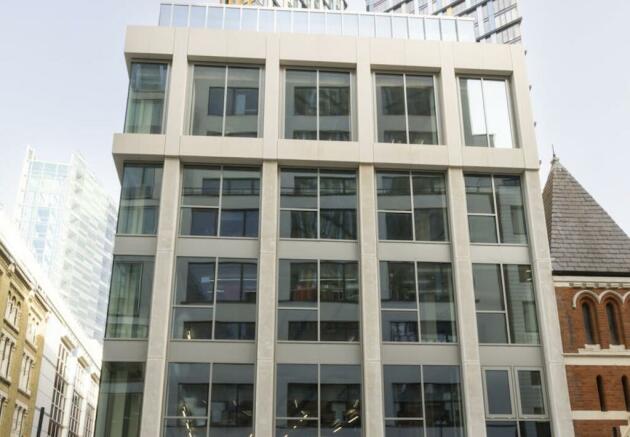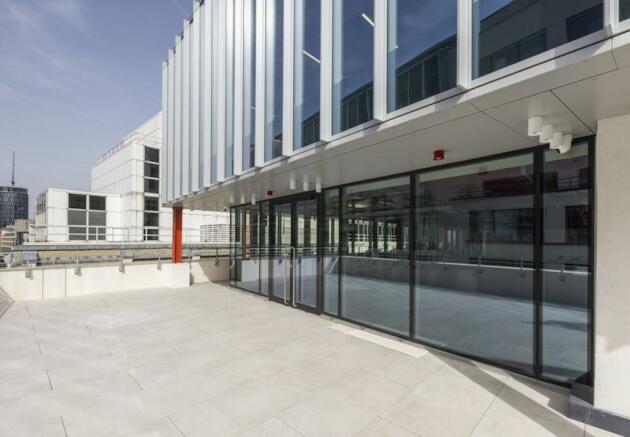54 Wilson Street, London, EC2A 2ER
- SIZE AVAILABLE
1,808-24,251 sq ft
168-2,253 sq m
- SECTOR
Office to lease
Lease details
- Lease available date:
- Ask agent
Key features
- Designed by BGY Architects
- 64 cycle racks
- Showers & lockers
- Terrace on Floor 5
- 1:8 sq m occupancy ratio on air conditioning & WCs
- Designed to BREEAM Excellent
- 2 passenger lifts
Description
Designed by BGY Architects, the refurbishment of 54 Wilson Street provides 8 floors of efficient and flexible open plan office space. Located on the corner of Sun Street and Earl Street, the building makes up part of the wider One Crown Place development, alongside a boutique hotel, members club and courtyard restaurant.
The office floors provide clear column free space and are well served by outstanding end of trip facilities. Floor 5 also benefits from a private terrace.
Location
54 Wilson Street is excellently located close to the amenities of Finsbury Avenue Square and Broadgate Circle. Liverpool Street and Moorgate Stations are both within a 5 minute walk providing access to Elizabeth, Northern, Central, Circle, Hammersmith & City and Metropolitan Lines, Overground and National Rail services.
Brochures
54 Wilson Street, London, EC2A 2ER
NEAREST STATIONS
Distances are straight line measurements from the centre of the postcode- Liverpool Street Station0.2 miles
- Moorgate Station0.2 miles
- Old Street Station0.4 miles
Notes
Disclaimer - Property reference 205145-2. The information displayed about this property comprises a property advertisement. Rightmove.co.uk makes no warranty as to the accuracy or completeness of the advertisement or any linked or associated information, and Rightmove has no control over the content. This property advertisement does not constitute property particulars. The information is provided and maintained by Savills, London City Offices (EC). Please contact the selling agent or developer directly to obtain any information which may be available under the terms of The Energy Performance of Buildings (Certificates and Inspections) (England and Wales) Regulations 2007 or the Home Report if in relation to a residential property in Scotland.
Map data ©OpenStreetMap contributors.





