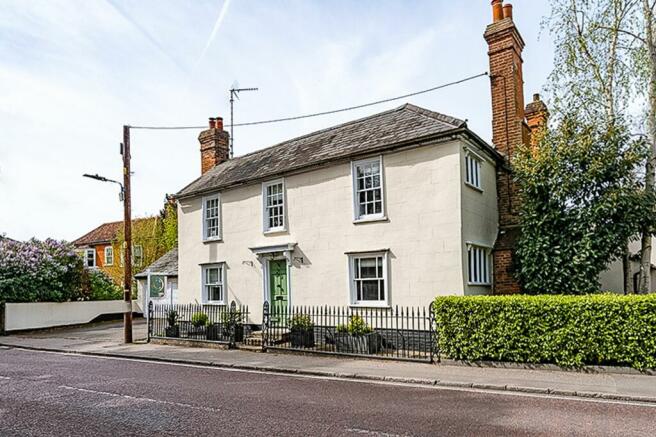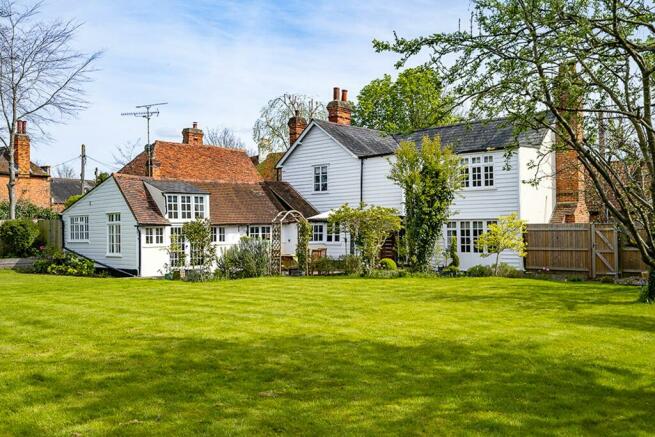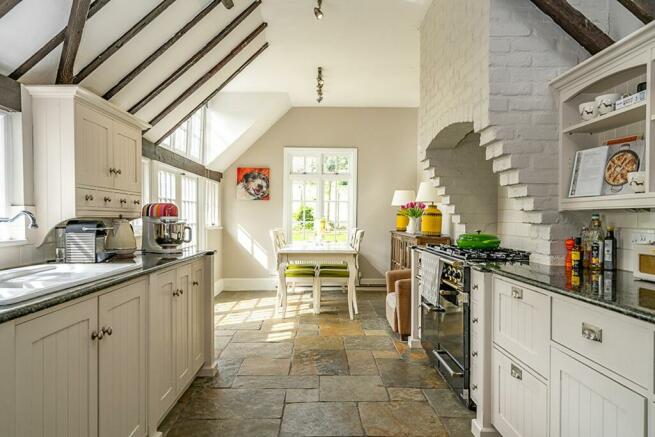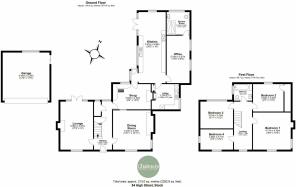
High Street, Stock CM4

- PROPERTY TYPE
Detached
- BEDROOMS
4
- BATHROOMS
2
- SIZE
Ask agent
- TENUREDescribes how you own a property. There are different types of tenure - freehold, leasehold, and commonhold.Read more about tenure in our glossary page.
Freehold
Key features
- Historic Grade II Listed
- Double garage plus parking for three cars
- Four double bedrooms
- Packed full with period features
- Central village location
- Really lovely large garden (not overlooked)
- Large kitchen diner with doors to patio
- Four reception rooms
Description
Located in the centre of the village, this absolute gem of a property is a detached Grade II Listed period home thought to date back to the 15th Century. Steeped in history, the house is believed to have been extended in the 17th Century and again in the 1960’s, with careful preservation of its period features, which is what makes this home so wonderfully unique. There’s a palpable feeling of walking through time as you pass from room to room… and oh, to hear the stories which must lie in the walls of this handsome house!
The beams, the fireplaces, the lattice windows, the doors, the list goes on… there’s so much character in this house, you can’t help but fall in love with it. Imagine winter here - its ‘just gorgeous at Christmastime’ say the current owners. And if the house itself isn’t enough, how about a lovely large garden which is in no way overlooked and ‘amazing for summer parties or for children to play where they can easily be seen from almost everywhere in the house’ and ‘the sun is in the garden all day’ (also from the current owners).
A beautifully proportioned home where the dining room has a huge open brick fireplace - imagine a mistletoe garland and Christmas stockings hanging up - exposed beams and an open ‘window’ through to the snug behind. The walls of the lounge are part panelled, an original fireplace with working log burner, part glazed patio doors lead out to the entertaining area of the patio in the rear garden. Heavy old doors lead from both rooms to the hallway where a fully glazed window looks out to the patio and a further door leads to the snug where another lovely fireplace is the focal point of the room, with original brickwork and a lovely built in window seat with storage under. The snug leads to the kitchen which is a wonderfully light, granite floored room with lots of space for a kitchen table and chairs and an almost fully glazed window wall with doors to the patio outside.
Also on the ground floor is a generously sized shower room installed by the current owner, another reception room which could be used as a play room, office or gym and a recently refurbished generously sized utility room which has some super cute original cupboards and windows to the side of the front garden.
Equally as charming, upstairs has all the uniqueness of the ground floor with four double bedrooms full of character - beams, fireplaces, lattice windows, exposed brickwork - and a recently replaced family bathroom. The bedrooms all come off a light and airy landing.
The current owners, and their predecessors, have loved living in this fabulous house. Somehow it’s a little grand yet cosy, quirky yet practical, a party house but also a homely house. All it needs is a new family to love it and make it their home.
EPC Rating: E
Kitchen
7.97m x 3.05m
Cottage style back door into entrance way with windows overlooking patio. Galley style kitchen with beamed vaulted ceiling with skylight and almost fully glazed wall with patio doors to the garden - the perfect spot for outside entertaining. Granite stone floor tiles, gas range style cooker and extractor within brick 'chimney'. Double sink, dishwasher and range of units. Space for dining table and chairs and sideboard or feature furniture.
Utility Room
2.73m x 3.05m
Good size, high ceiling utility room with continued granite stone floor - refurbished by current owner, space for washing machine and fridge/freezer, plus lots of tiny original cupboards, small window to front garden.
Office
5.33m x 2.57m
Handy extra reception room - could be used as a play room, snug or home office. The floor is on two levels and an obscure window to side.
Shower Room
2.4m x 2.53m
Large shower fully tiled, wc, sink unit with cupboards under, further tiling half height, wood effect flooring, large windows to rear.
Snug
2.84m x 4.34m
Lovely herringbone wooden floor, beamed ceiling and walls, fireplace, original brickwork wall, built in corner bench/ window seating with storage , half glazed door to kitchen, 'window' to dining room.
Hallway
5.83m x 2.03m
Fully glazed door to rear, wooden flooring, part panelled wall with two large understairs storage cupboards, beautiful beams to opposite wall, front door, doors to dining room and lounge.
Lounge
5.39m x 3.67m
Lovely character room with half height panelling, feature patio doors to rear with small built in shelving either side,
original fireplace with working log burner, window to front with secondary glazing, wall lights to fireplace.
Dining Room
4.24m x 4.24m
Stunning original feature fireplace, wooden flooring, original beams to walls and ceiling, 'window' to snug, secondary glazed window to front, lattice window to side.
Landing
5.4m x 1.98m
Spacious and light landing with secondary glazed window to front and doors to bathroom and bedrooms. Step up to main bedroom and slight incline in floor.
Bedroom One
4.17m x 4.35m
Beautiful main bedroom with gorgeous features - fireplace, beams and lattice window to side. Secondary glazed window to front.
Bedroom Two
2.93m x 3.43m
Beamed wall and secondary glazed window to rear. Door to walk in storage cupboard, partially shelved by current owner.
Bedroom Three
3.01m x 3.7m
Slightly larger than bedroom two with lovely beams, secondary glazed four pane windows to rear.
Bedroom Four
2.28m x 3.71m
Double aspect windows - secondary glazed window to front and further window to side
currently has single bed and desk but is a double size bedroom.
Bathroom
1.73m x 2.02m
New bathroom - fully tiled, wc, bath, sink, heated towel rail, window to rear.
Garden
A stunning garden, unusually large for the centre of the village, with pretty planting around the patio and borders. Not overlooked by other properties but viewable from many angles inside the house. Perfect for summer parties and entertaining, it has a redbrick patio area outside the kitchen and yorkstone patio area by the side entrance to the garage.
Parking - Double garage
Parking - Driveway
With parking for three vehicles to the side of the house and infront of the garage. Garden gate to rear garden.
- COUNCIL TAXA payment made to your local authority in order to pay for local services like schools, libraries, and refuse collection. The amount you pay depends on the value of the property.Read more about council Tax in our glossary page.
- Band: G
- PARKINGDetails of how and where vehicles can be parked, and any associated costs.Read more about parking in our glossary page.
- Garage,Driveway
- GARDENA property has access to an outdoor space, which could be private or shared.
- Private garden
- ACCESSIBILITYHow a property has been adapted to meet the needs of vulnerable or disabled individuals.Read more about accessibility in our glossary page.
- Ask agent
Energy performance certificate - ask agent
High Street, Stock CM4
NEAREST STATIONS
Distances are straight line measurements from the centre of the postcode- Ingatestone Station2.4 miles
- Billericay Station2.5 miles
- Wickford Station4.9 miles
About the agent
Chalmers specialise in properties in and around the pretty and popular village of Stock in Essex. As the only agent based in the village, we have the local knowledge and experience to help buyers, sellers and landlords alike. We offer a professional and personal service at competitive rates of commission backed by membership of the National Association of Estate Agents.
Industry affiliations

Notes
Staying secure when looking for property
Ensure you're up to date with our latest advice on how to avoid fraud or scams when looking for property online.
Visit our security centre to find out moreDisclaimer - Property reference a23331c3-db27-40ff-bbf8-b7c3457c7336. The information displayed about this property comprises a property advertisement. Rightmove.co.uk makes no warranty as to the accuracy or completeness of the advertisement or any linked or associated information, and Rightmove has no control over the content. This property advertisement does not constitute property particulars. The information is provided and maintained by Chalmers Agency, Stock. Please contact the selling agent or developer directly to obtain any information which may be available under the terms of The Energy Performance of Buildings (Certificates and Inspections) (England and Wales) Regulations 2007 or the Home Report if in relation to a residential property in Scotland.
*This is the average speed from the provider with the fastest broadband package available at this postcode. The average speed displayed is based on the download speeds of at least 50% of customers at peak time (8pm to 10pm). Fibre/cable services at the postcode are subject to availability and may differ between properties within a postcode. Speeds can be affected by a range of technical and environmental factors. The speed at the property may be lower than that listed above. You can check the estimated speed and confirm availability to a property prior to purchasing on the broadband provider's website. Providers may increase charges. The information is provided and maintained by Decision Technologies Limited. **This is indicative only and based on a 2-person household with multiple devices and simultaneous usage. Broadband performance is affected by multiple factors including number of occupants and devices, simultaneous usage, router range etc. For more information speak to your broadband provider.
Map data ©OpenStreetMap contributors.





