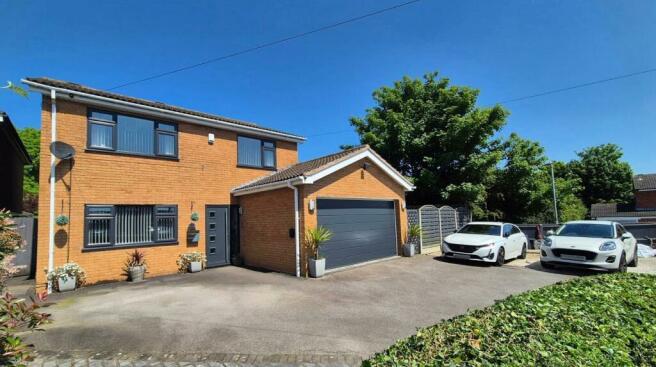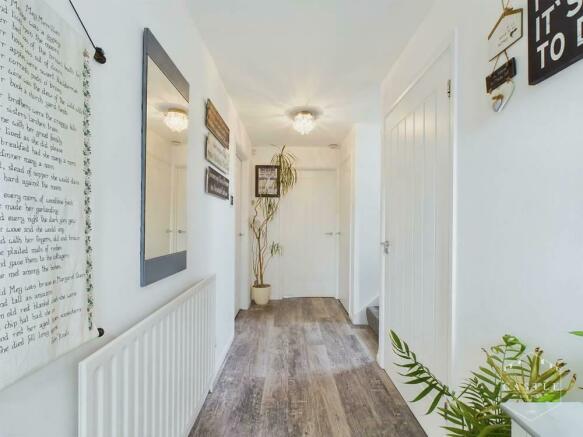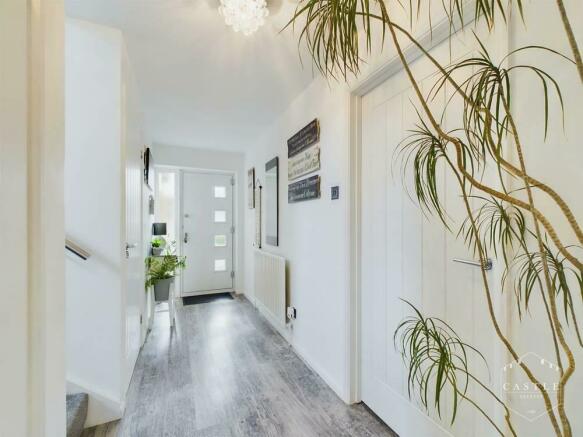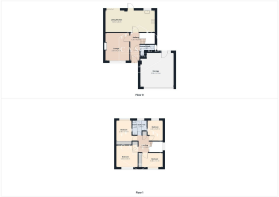
Outlands Drive, Hinckley

- PROPERTY TYPE
Detached
- BEDROOMS
4
- SIZE
Ask agent
- TENUREDescribes how you own a property. There are different types of tenure - freehold, leasehold, and commonhold.Read more about tenure in our glossary page.
Freehold
Key features
- POPULAR RESEDENTIAL AREA
- ATTRACTIVE ENTRANCE HALLWAY
- MODERN DOWNSTAIRS SHOWER ROOM
- SPACIOUS LOUNGE
- STYLISH LIVING KITCHEN
- FOUR DOUBLE BEDROOMS
- RECENTLY FITTED FAMILY BATHROOM
- BEAUTIFULLY MAINTAINED PRIVATE REAR GARDEN
- DOUBLE GARAGE
- LARGE DRIVEWAY
Description
Viewing - By arrangement through the Agents.
Directional Note - Travel out of Hinckley along Upper Bond Street and turn right at the traffic lights onto Hollycroft. Down past the park and take the third turn left into Lismore Drive. To the T junction with Outlands Drive, turn right and you will see this property on the right hand side, after approximately two hundred yards.
Description - This modern, spacious detached family residence enjoys an attractive entrance hallway with modern shower room, spacious lounge, impressive living kitchen, four double bedrooms and a recently fitted family bathroom. Outside the property has ample off road parking, double garage and beautifully maintained gardens with bespoke built entertaining area.
It is situated on the outskirts of Hinckley, convenient for persons wanting to commute via the A47 Northern Perimeter Road to the A5 and M69 junctions making travelling to Leicester, Coventry, Birmingham and surrounding urban areas very good indeed. Hinckley town centre is approximately one mile away with its shops, schools and amenities.
More specifically the modern, gas fired centrally heated and UPVC double glazed accommodation comprises:
Hallway - Having distressed oak effect Karndean flooring, central heating radiator and staircase off leading to 1st floor.
Lounge - 3.6 x 4.2 (11'9" x 13'9") - Having UPVC double glazed windows to front of property, central heating radiator, tv point and feature stone fireplace with electric fire.
Living Kitchen - 7.7 x 3.3 (25'3" x 10'9") - Having distressed oak effect Karndean flooring leading through from entrance hallway, an attractive range of gloss units including base units, drawers and wall cupboards, quartz worktops with matching splash backs, integrated electric double oven, integrated induction hob with extractor hood over, integrated dishwasher, space for American style fridge/freezer, UPVC double glazed bi-folds and French doors leading out to private rear garden, two designer vertical radiators and LED spotlights.
Downstairs Shower Room - 2.2 x 1.0 (7'2" x 3'3") - Having contemporary tiled flooring, grey ceramic tiled walls, built in shower cubicle with feature black shower over, feature black ladder style radiator, low flush WC, vanity unit in white gloss with fitted cupboards under, integrated sink and black mixer tap, LED spotlights.
Bedroom One - 3.6 x 3.7 (11'9" x 12'1") - having a good range of fitted wardrobes, cupboards and drawers, TV point, UPVC double glazed windows to front of property and central heating radiator.
Bedroom Two - 2.5 x 3.4 (8'2" x 11'1") - Having built in sliding mirrored wardrobes, central heating radiator and UPVC double glazed windows overlooking rear garden.
Bedroom Three - 3.5 x 2.3 (11'5" x 7'6") - Having central heating radiator, fitted sliding wardrobes and UPVC double glazed windows to front.
Bedroom Four - 2.5 x 3.3 (8'2" x 10'9") - Having central heating radiator, UPVC double glazed window overlooking rear garden.
Family Bathroom - 2.5 x 2.5 (8'2" x 8'2") - Having LED spotlights, ceramic tiled flooring and walls, feature free-standing bath with chrome mixer tap and hand held shower, vanity unit in grey gloss with low flush WC, built in cupboards and integrated sink with chrome mixer tap, double shower cubicle with chrome rain shower and hand held shower over.
Rear Garden Entertaining Area - Having grey tiled flooring, bespoke made solid oak bar, solid oak paneled walls with feature lighting and multiple plug sockets.
Outside Front - A private tarmac and block paved driveway with parking for several cars, electric car charging point, private gated access to both sides of the property leading to rear garden.
Rear Garden - A most beautifully maintained, private rear garden, with lawn and landscaped areas, raised beds with mature shrubs and flowers, outside double socket and tap, well fenced boarders and a bespoke built entertaining area.
Side Of Property - Having a shed and private gated access leading to the front driveway, rear access to the double brick built garage with light, plug sockets and electric door. Potential for side extension which has already been approved.
Brochures
Outlands Drive, HinckleyBrochure- COUNCIL TAXA payment made to your local authority in order to pay for local services like schools, libraries, and refuse collection. The amount you pay depends on the value of the property.Read more about council Tax in our glossary page.
- Band: D
- PARKINGDetails of how and where vehicles can be parked, and any associated costs.Read more about parking in our glossary page.
- Yes
- GARDENA property has access to an outdoor space, which could be private or shared.
- Yes
- ACCESSIBILITYHow a property has been adapted to meet the needs of vulnerable or disabled individuals.Read more about accessibility in our glossary page.
- Ask agent
Outlands Drive, Hinckley
NEAREST STATIONS
Distances are straight line measurements from the centre of the postcode- Hinckley Station1.1 miles
- Nuneaton Station3.6 miles
- Bedworth Station5.9 miles
About the agent
Founded in 1982 by locally born Building Surveyor, David Ellingworth, Castle Estates are proudly the area's oldest, most trusted and well-regarded professional Estate Agents.
Now under the new direction of David's closest family members, the business has re-established itself as Castle Estates 1982 Limited, taking on a number of modern processes and methods whilst maintaining a traditional and personal style to Estate Agency that has been the foundation of our success.
Industry affiliations

Notes
Staying secure when looking for property
Ensure you're up to date with our latest advice on how to avoid fraud or scams when looking for property online.
Visit our security centre to find out moreDisclaimer - Property reference 33034078. The information displayed about this property comprises a property advertisement. Rightmove.co.uk makes no warranty as to the accuracy or completeness of the advertisement or any linked or associated information, and Rightmove has no control over the content. This property advertisement does not constitute property particulars. The information is provided and maintained by Castle Estates 1982, Hinckley. Please contact the selling agent or developer directly to obtain any information which may be available under the terms of The Energy Performance of Buildings (Certificates and Inspections) (England and Wales) Regulations 2007 or the Home Report if in relation to a residential property in Scotland.
*This is the average speed from the provider with the fastest broadband package available at this postcode. The average speed displayed is based on the download speeds of at least 50% of customers at peak time (8pm to 10pm). Fibre/cable services at the postcode are subject to availability and may differ between properties within a postcode. Speeds can be affected by a range of technical and environmental factors. The speed at the property may be lower than that listed above. You can check the estimated speed and confirm availability to a property prior to purchasing on the broadband provider's website. Providers may increase charges. The information is provided and maintained by Decision Technologies Limited. **This is indicative only and based on a 2-person household with multiple devices and simultaneous usage. Broadband performance is affected by multiple factors including number of occupants and devices, simultaneous usage, router range etc. For more information speak to your broadband provider.
Map data ©OpenStreetMap contributors.





