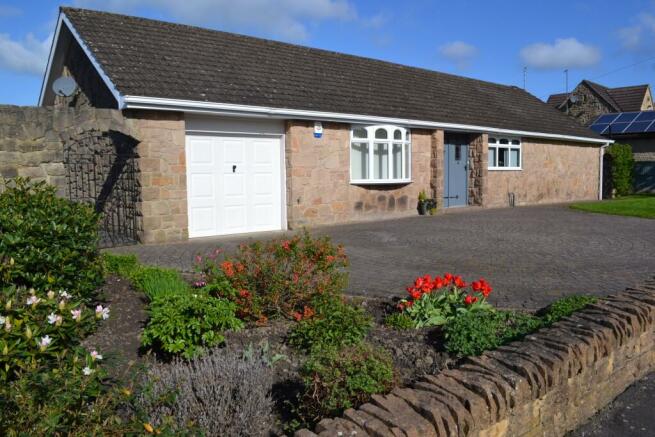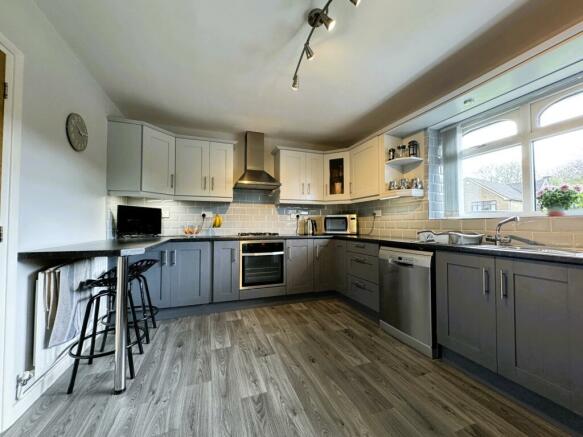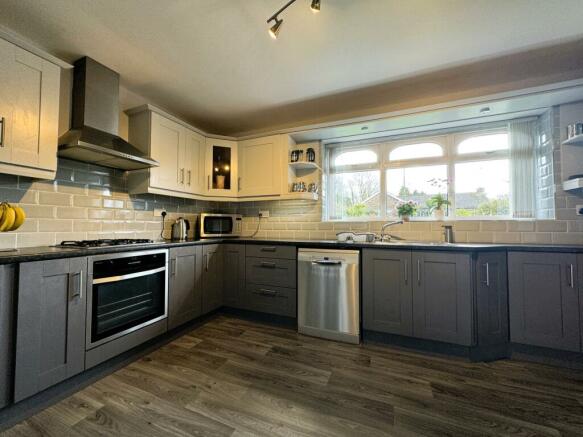Lark Hill, Swanwick, DE55

- PROPERTY TYPE
Bungalow
- BEDROOMS
2
- SIZE
Ask agent
- TENUREDescribes how you own a property. There are different types of tenure - freehold, leasehold, and commonhold.Read more about tenure in our glossary page.
Freehold
Key features
- A superb two double bedroomed detached bungalow which enjoys a popular highly regarded village location with easy access to the M1 & A38
- Set in 0.254 of an acre viewing is highly recommended as bungalows are seldom offered for sale in this location
- Comprises: entrance lobby, cloakroom WC, lounge, dining room, fitted kitchen with pantry off. Inner hallway leads to two double bedrooms and bathroom. E
- Inner hallway leads to two double bedrooms and bathroom
- Viewing highly recommended a real gem of a bungalow
- EPC Band TBC
- Council Tax Band D
Description
Entrance Lobby: 1.73m x 1.36m (5'8" x 4'6"), Timber part glazed entrance door with glassed side panel, luxury vinyl flooring , gas and electric meter box cupboard and oak panel door opens to....
Kitchen: 4.08m x 3.25m (13'5" x 10'8"), containing a comprehensive range of two tone grey wall and base units, single drainer stainless steel sink unit with mixer tap, rolled edge work surface, plumbing and space dishwasher, four ring AEG gas stainless gas hob with extractor hood over, ceramic tiled splash back, electric oven below, under wall unit lighting, UPVc double glazed window over Larkhill, feature spot lighting over, breakfast bar, radiator, luxury vinyl flooring. Pantry off with shelving and luxury vinyl flooring.
Dining Room: 3.08m x 2.93m (10'1" x 9'7"), UPVc double glazed sliding patio door opens to the wonderful patio and garden., TV point, radiator andopen plan to the inner hallway.
Inner Hallway: , Fitted linen storage cupboard and oak doors opening to...
Shower Room: 2.21m x 0.79m (7'3" x 2'7"), Containing fully tiled walls, walk in shower enclosure with a Triton shower, bi folding shower door, UPVc double glazed window, stainless steel heated towel rail.
Lounge: 6.71m x 4.23m (22'0" x 13'11"), A superb reception room with an electric smoke effect fire to the Adam style fire surround with raised marble hearth and fire back. TV point, UPVc double glazed window to the side and UPVc double glazed bow bay window provides a good amount of natural daylight all enjoying the delightful view of the garden, two radiators, wall light points, centre ceiling light point and coving to the ceiling.
Front Bedroom 1: 5.05m x 5.27m (16'7" x 17'3"), UPVc double glazed bow window, radiator and a comprehensive range of fitted wardrobes containing hanging rail and shelving.
Rear Bedroom 2: 3.77m x 3.29m (12'4" x 10'10"), UPVc double glazed bow bay window, enjoys the view of the rear garden, radiator. A range of fitted wardrobes containing hanging rail and shelving, part centre mirrored door, drawer units, bed head spot lighting .
Bathroom: 2.09m x 1.76m (6'10" x 5'9"), Containing a white suite comprising: panelled bath, pedestal wash hand basin, low flush WC, fully tiled walls, extractor fan, UPVc double window, luxury vinyl flooring, electric shaver light point, radiator .
Externally To The Front: , Dwarf stone built boundary wall, a good sized block paved driveway provides off road car standing for several cars. Cold water tap, lawn garden with flower beds. To either side of the property there wrought iron gated inset to the stone feature wall which leads to the rear garden.
Attached Double Garage: 6.30m x 3.34m (20'8" x 10'12"), With an up and over with power, light and plumbing for a washing machine and tumble dryer. There is loft access to the main dwelling.
Externally To The Rear: , The rear garden has a good sized patio area with outside carriage light point and good sized well tended lawned garden. There is a circular feature rockery with mature conifer trees. Timber 8' x 8' summer house.
Viewing: , By appointment through Savidge & Brown on pressing option 2.
Postcode: , The postcode for the satellite navigation user is DE55 1DD.
Offer Procedure: , Before contacting a Building Society, Bank or Solicitor you should make your offer to our office and speak to a member of staff dealing with the sale as any delay may result in the sale being agreed to another purchaser incurring unnecessary costs.
Under the Estate Agency Act 1991 you will be required to provide us financial information in order to verify your position before we can recommend your offer to the vendor. We will also require proof of identification in order to adhere to Money Laundering Regulations.
Disclaimer: , Whilst we endeavour to make our sales particulars fair, accurate and reliable, they are only a general guide to the property and, accordingly, if there is any point which is of particular importance to you, please contact the office. SERVICES: The Agents have not tested any apparatus, equipment, fittings or services and so cannot verify they are in working order. The buyer is advised to obtain verification. MEASUREMENTS: Please note all the measurement details are approximate and should not be relied upon as exact.
- COUNCIL TAXA payment made to your local authority in order to pay for local services like schools, libraries, and refuse collection. The amount you pay depends on the value of the property.Read more about council Tax in our glossary page.
- Ask agent
- PARKINGDetails of how and where vehicles can be parked, and any associated costs.Read more about parking in our glossary page.
- Yes
- GARDENA property has access to an outdoor space, which could be private or shared.
- Yes
- ACCESSIBILITYHow a property has been adapted to meet the needs of vulnerable or disabled individuals.Read more about accessibility in our glossary page.
- Ask agent
Energy performance certificate - ask agent
Lark Hill, Swanwick, DE55
NEAREST STATIONS
Distances are straight line measurements from the centre of the postcode- Alfreton Station1.6 miles
- Ambergate Station3.9 miles
- Whatstandwell Station4.6 miles
About the agent
Whether you are a first time buyer, or have a house to sell, as independent estate agents, we are able to offer sound, professional advice on all aspects of selling and buying your new home.
What this means simply is your peace of mind.
Because of our wealth of experience in the property market, we can use our knowledge to smooth the house selling and buying process on your behalf.
Our Services
Residential Sales
* Free Market Valuations
* Extensive local ad
Industry affiliations



Notes
Staying secure when looking for property
Ensure you're up to date with our latest advice on how to avoid fraud or scams when looking for property online.
Visit our security centre to find out moreDisclaimer - Property reference 142812_003321. The information displayed about this property comprises a property advertisement. Rightmove.co.uk makes no warranty as to the accuracy or completeness of the advertisement or any linked or associated information, and Rightmove has no control over the content. This property advertisement does not constitute property particulars. The information is provided and maintained by Savidge & Brown, Alfreton. Please contact the selling agent or developer directly to obtain any information which may be available under the terms of The Energy Performance of Buildings (Certificates and Inspections) (England and Wales) Regulations 2007 or the Home Report if in relation to a residential property in Scotland.
*This is the average speed from the provider with the fastest broadband package available at this postcode. The average speed displayed is based on the download speeds of at least 50% of customers at peak time (8pm to 10pm). Fibre/cable services at the postcode are subject to availability and may differ between properties within a postcode. Speeds can be affected by a range of technical and environmental factors. The speed at the property may be lower than that listed above. You can check the estimated speed and confirm availability to a property prior to purchasing on the broadband provider's website. Providers may increase charges. The information is provided and maintained by Decision Technologies Limited. **This is indicative only and based on a 2-person household with multiple devices and simultaneous usage. Broadband performance is affected by multiple factors including number of occupants and devices, simultaneous usage, router range etc. For more information speak to your broadband provider.
Map data ©OpenStreetMap contributors.



