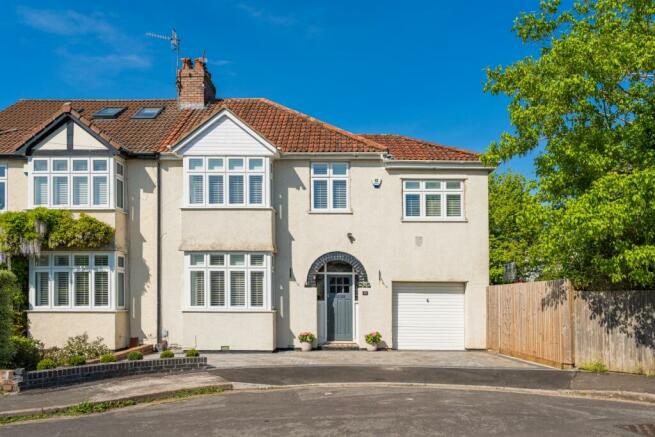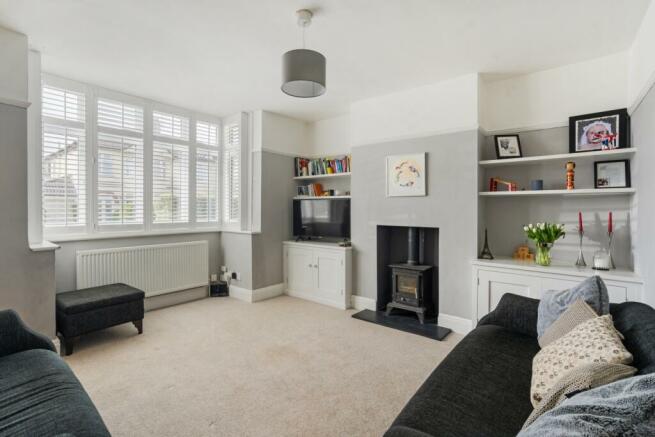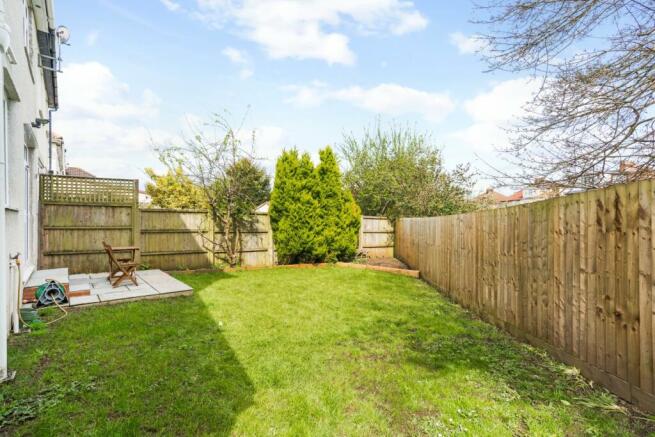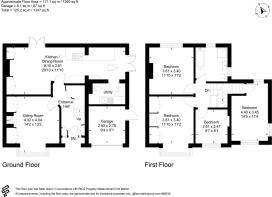
Lyndhurst Road, Bristol, BS9

- PROPERTY TYPE
Semi-Detached
- BEDROOMS
4
- BATHROOMS
1
- SIZE
1,260 sq ft
117 sq m
- TENUREDescribes how you own a property. There are different types of tenure - freehold, leasehold, and commonhold.Read more about tenure in our glossary page.
Freehold
Key features
- Fabulous circa 1260 sq. ft family home on a quiet corner plot
- Elmlea Junior and Infant school catchment area
- Enclosed private rear garden with dining terrace
- Off-street parking for several cars
- Workshop or bike store
- Open plan family kitchen diner & utility room
- Sitting Room with wood burning stove
- Four bedrooms
- Well-appointed family bathroom
- Large loft with the potential to convert (STC)
Description
10 Lyndhurst Road is a charming semi-detached family house at the end of a quiet cul-de-sac in the heart of Westbury-on-Trym.
Families love the security and peace of the road with a strong sense of community given; the road's “no-through” status.
The house itself was comprehensively refurbished circa 6 years ago, although due to the owner's postings overseas only lightly lived in since. Perhaps of most importance is the “opening up” of the rear; giving the property a delightful full-width kitchen and dining room, with twin pairs of French doors bringing the outside in.
To the front, the driveway has been improved to accommodate two cars, whilst the garage has been reduced to incorporate a utility room, accessed from the kitchen. With its front facing garage door however this is a great space for bikes, sports / camping equipment etc. whilst also opening up via a side door to the garden.
Internally, the house is accessed via welcoming entrance hall, with stairs up the first floor and generous understairs storage. Just to the side of the hall is a fabulous sitting room, flooded with natural light from its square bay window with New England shutters.
A cast-iron wood burning stove provides both a focal point and comforting warmth in the winter; although given the excellent double glazing throughout the house heats up very efficiently. Both chimney recesses have bespoke built-in storage cupboards for a TV, books and games cupboards.
To the rear the owners have dramatically improved the flow, opening up several smaller rooms to create a sociable family space; with a stylish fitted kitchen, designated dining area and two pairs of French doors leading out into the garden.
The kitchen itself is well-fitted, with a modern Belfast sink overlooking the garden, lots of floor and wall mounted storage cupboards and an integrated dishwasher, with space for a large fridge / freezer and a generous stainless steel range-cooker.
Adjacent to the kitchen is a useful utility room and cloakroom, with space and plumbing for a washing machine and dryer, a w.c, stainless steel sink and drainer unit and heated towel ladder.
From the hall, the stairs access the first floor, splitting right to left on a half landing.
To the right lies a sizeable double bedroom, with a light-filled triple aspect.
To the left lie the three remaining bedrooms and the family bathroom. Bedroom one is a great size; with the square bay allowing plenty of natural light (also with New England shutters) and a twin-set of wardrobes built in the recesses either side of the chimney breast.
To the rear lies a further double bedroom, whilst to the front is a charming fourth bedroom, small than the others and perfect nursery, single bed or home office.
The family bathroom is beautifully appointed, with a panelled bath complete with a hand-held shower, oversize walk-in shower cubicle, low level w.c and a vanity basin. Dual aspect opaque double glazed windows provide natural light and ventilation the rom further benefits from a tiled floor and heated towel rail.
From the larger of the two landings a hatch provides access to the loft which, subject to the necessary consents, could be developed further. At present, it offers accessible and useful additional storage.
Outside:
To the front, No. 10 is approached towards the end of the road with off-street parking for several cars.
The rear garden is fully enclosed and mostly laid to lawn; with a side gate giving access to the front, a side door leading into / out of the garage and two pairs of French doors leading out from the kitchen and dining room.
Wrapping around the house from the rear to the side it manages to catch much of the day's sun, with a dedicated very private paved dining terrace to one corner and a raised bed to the other.
The garage, having lost space to create the utility is too small for a family car, but does open up options for a workshop, excellent additional storage or, subject to consent, converting into additional family accommodation with the house.
Nearby, the amenities at Canford Park are hugely appreciated by local families; with their well-equipped play equipment, tennis courts and open public space.
Brochures
Brochure- COUNCIL TAXA payment made to your local authority in order to pay for local services like schools, libraries, and refuse collection. The amount you pay depends on the value of the property.Read more about council Tax in our glossary page.
- Band: D
- PARKINGDetails of how and where vehicles can be parked, and any associated costs.Read more about parking in our glossary page.
- Yes
- GARDENA property has access to an outdoor space, which could be private or shared.
- Yes
- ACCESSIBILITYHow a property has been adapted to meet the needs of vulnerable or disabled individuals.Read more about accessibility in our glossary page.
- Ask agent
Lyndhurst Road, Bristol, BS9
NEAREST STATIONS
Distances are straight line measurements from the centre of the postcode- Sea Mills Station1.3 miles
- Redland Station1.9 miles
- Clifton Down Station1.9 miles
About the agent
At Rupert Oliver Property Agents we provide a balance of trusted professional advice based on more than 25 years property sales experience, together with fresh thinking that adds value to the whole process.
With intimate 'on the ground' knowledge of our area and a welcoming office located at its heart, we pride ourselves on cutting edge marketing coupled with skilled negotiation and a high level of customer service.
Notes
Staying secure when looking for property
Ensure you're up to date with our latest advice on how to avoid fraud or scams when looking for property online.
Visit our security centre to find out moreDisclaimer - Property reference 10424911. The information displayed about this property comprises a property advertisement. Rightmove.co.uk makes no warranty as to the accuracy or completeness of the advertisement or any linked or associated information, and Rightmove has no control over the content. This property advertisement does not constitute property particulars. The information is provided and maintained by Rupert Oliver Property Agents, Clifton. Please contact the selling agent or developer directly to obtain any information which may be available under the terms of The Energy Performance of Buildings (Certificates and Inspections) (England and Wales) Regulations 2007 or the Home Report if in relation to a residential property in Scotland.
*This is the average speed from the provider with the fastest broadband package available at this postcode. The average speed displayed is based on the download speeds of at least 50% of customers at peak time (8pm to 10pm). Fibre/cable services at the postcode are subject to availability and may differ between properties within a postcode. Speeds can be affected by a range of technical and environmental factors. The speed at the property may be lower than that listed above. You can check the estimated speed and confirm availability to a property prior to purchasing on the broadband provider's website. Providers may increase charges. The information is provided and maintained by Decision Technologies Limited. **This is indicative only and based on a 2-person household with multiple devices and simultaneous usage. Broadband performance is affected by multiple factors including number of occupants and devices, simultaneous usage, router range etc. For more information speak to your broadband provider.
Map data ©OpenStreetMap contributors.





