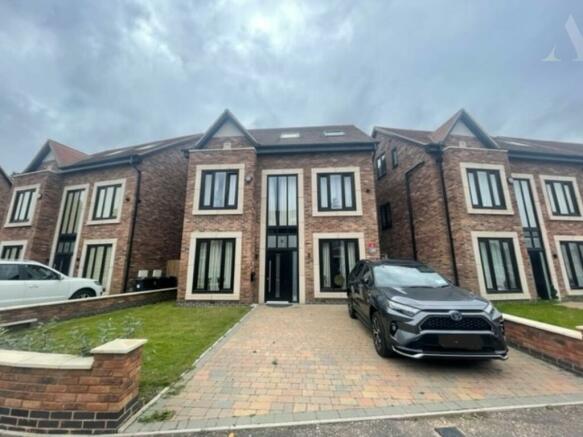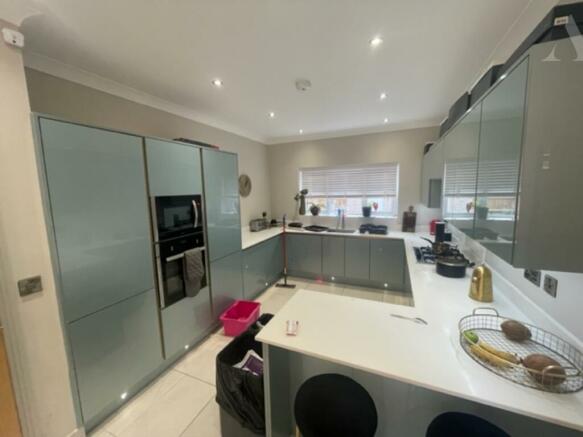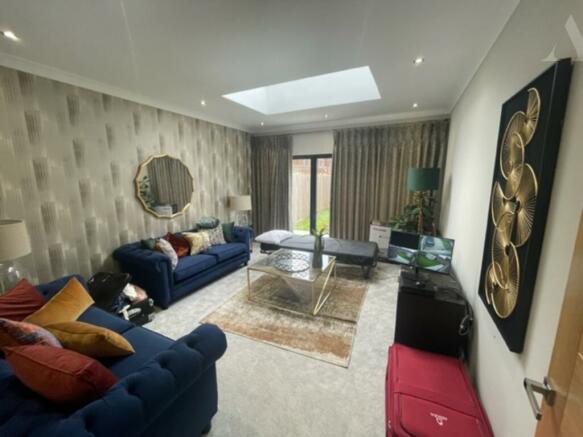Beaufort Drive, Hodge Hill, Birmingham, West Midlands

- PROPERTY TYPE
Detached
- BEDROOMS
5
- BATHROOMS
2
- SIZE
1,755 sq ft
163 sq m
- TENUREDescribes how you own a property. There are different types of tenure - freehold, leasehold, and commonhold.Read more about tenure in our glossary page.
Freehold
Key features
- Five Bedroom Executive Home
- Master Suite With Ensuite and Walk in Wardrobe
- Two Reception Rooms
- Family Bathroom
- Modern Fitted Kitchen
- Guest W/C
- Driveway
- Rear Garden
- Solar Panels
- Electric Car Charger
Description
Discover your dream home in this stunning five-bedroom detached executive residence. Impeccably designed, this property offers a haven of luxury and comfort, featuring a Master Suite with a walk-in wardrobe and ensuite, a range of premium amenities, and a tastefully landscaped garden.
Let's explore the exquisite details:
Key Features:
Master Suite: A true retreat, the Master Suite beckons with two skylights, spotlights, a radiator, and convenient access to a spacious walk-in wardrobe. The en-suite bathroom boasts elegant ceramic tile flooring, a stylish wall-hung vanity unit with sink and taps, a towel-holding radiator, and a rejuvenating shower cubicle with an electric shower.
Modern Kitchen/Diner: Perfect for culinary enthusiasts, the expansive kitchen/diner features sleek fitted wall and base units, a breakfast bar, and a generous roll-top work surface with an integrated sink and drainer. High-end appliances include an oven, five-ring gas burner with a contemporary extractor fan, a dishwasher, a fridge freezer, a microwave, and a washing machine. Sunlight bathes the room through double glazed windows and a double glazed door, connecting seamlessly with the rear garden.
Relaxing Reception Rooms: The property boasts two inviting reception rooms. The first offers a captivating view of the front garden through a large window and comes complete with power points, internet ports, spotlights, coving, and cozy underfloor heating. The second reception room is a true marvel with bi-folding doors that lead to the beautifully landscaped rear garden. Here, you'll find power points, internet ports, sky lights, and more spotlights.
Additional Details:
Guest W/C: A stylish guest bathroom features a close-coupled cistern toilet, wall-hung vanity units, partially tiled walls, and ceramic tile flooring. It also houses the combination boiler and underfloor heating system.
Bedrooms: Four additional well-appointed bedrooms offer comfort and style, each with its own unique charm. These rooms feature double glazed windows, radiators, power points, internet ports, coving, and spotlights. Bedroom One treats you to two floor-length windows with views of the front garden.
Family Bathroom: The family bathroom exudes elegance with its close-coupled cistern toilet, wall-hung vanity unit, panelled bath with a thermostatic mixer shower, tiled surround, and ceramic tile flooring. Enjoy added convenience with a towel-holding radiator, an extractor fan, and spotlights.
Exterior:
Front Approach: Welcoming you with a block-paved driveway and a feature front door, the property also offers a side lawn with gate access to the rear garden.
Rear Garden: The rear garden is your private oasis, featuring a paved patio area, lush lawn, a shed, and an outdoor tap. It's the perfect place to relax and entertain.
Energy Efficiency and Comfort: This home is designed with eco-consciousness in mind, boasting solar panels and an electric car charger. Enjoy year-round comfort with underfloor heating, gas central heating, and double glazing (where specified).
EPC Rating: B | Council Tax Band: F
This exquisite property combines modern living with elegant design, offering the ultimate in luxury and convenience. Don't miss your chance to make it your forever home. Contact Arden Estate Agents today to schedule a viewing.
- COUNCIL TAXA payment made to your local authority in order to pay for local services like schools, libraries, and refuse collection. The amount you pay depends on the value of the property.Read more about council Tax in our glossary page.
- Band: F
- PARKINGDetails of how and where vehicles can be parked, and any associated costs.Read more about parking in our glossary page.
- Driveway
- GARDENA property has access to an outdoor space, which could be private or shared.
- Patio
- ACCESSIBILITYHow a property has been adapted to meet the needs of vulnerable or disabled individuals.Read more about accessibility in our glossary page.
- Ask agent
Beaufort Drive, Hodge Hill, Birmingham, West Midlands
NEAREST STATIONS
Distances are straight line measurements from the centre of the postcode- Stechford Station0.8 miles
- Lea Hall Station1.6 miles
- Adderley Park Station1.9 miles
About the agent
Alderwood Estate Agents in association with Arden Estate Agents, Birmingham
878 Old Lode Lane Solihull Birmingham, B92 8NF

Alderwood Estate Agents are your local Independent Estate Agent. In association with Arden Estate Agents established since 1999 we have vast experience within the estate agency sector spanning decades, so you can be assured that you are dealing with highly experienced, regarded and dedicated staff. Our aim is to make selling your home as seamless and stress-free as possible. Over many years, hundreds of customers moving home have experienced our first class service, and you can too by calling
Notes
Staying secure when looking for property
Ensure you're up to date with our latest advice on how to avoid fraud or scams when looking for property online.
Visit our security centre to find out moreDisclaimer - Property reference BBE-15923928. The information displayed about this property comprises a property advertisement. Rightmove.co.uk makes no warranty as to the accuracy or completeness of the advertisement or any linked or associated information, and Rightmove has no control over the content. This property advertisement does not constitute property particulars. The information is provided and maintained by Alderwood Estate Agents in association with Arden Estate Agents, Birmingham. Please contact the selling agent or developer directly to obtain any information which may be available under the terms of The Energy Performance of Buildings (Certificates and Inspections) (England and Wales) Regulations 2007 or the Home Report if in relation to a residential property in Scotland.
*This is the average speed from the provider with the fastest broadband package available at this postcode. The average speed displayed is based on the download speeds of at least 50% of customers at peak time (8pm to 10pm). Fibre/cable services at the postcode are subject to availability and may differ between properties within a postcode. Speeds can be affected by a range of technical and environmental factors. The speed at the property may be lower than that listed above. You can check the estimated speed and confirm availability to a property prior to purchasing on the broadband provider's website. Providers may increase charges. The information is provided and maintained by Decision Technologies Limited. **This is indicative only and based on a 2-person household with multiple devices and simultaneous usage. Broadband performance is affected by multiple factors including number of occupants and devices, simultaneous usage, router range etc. For more information speak to your broadband provider.
Map data ©OpenStreetMap contributors.



