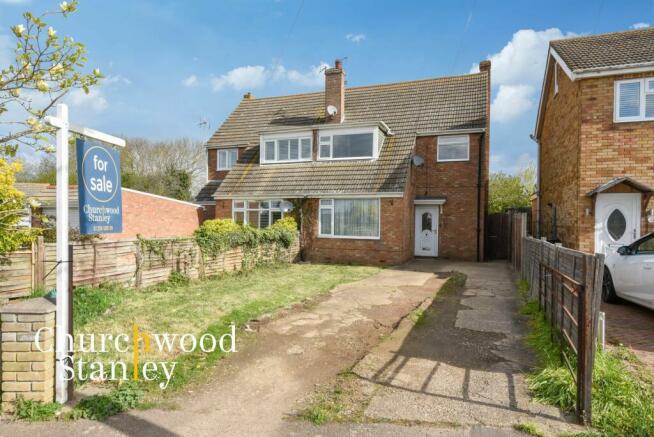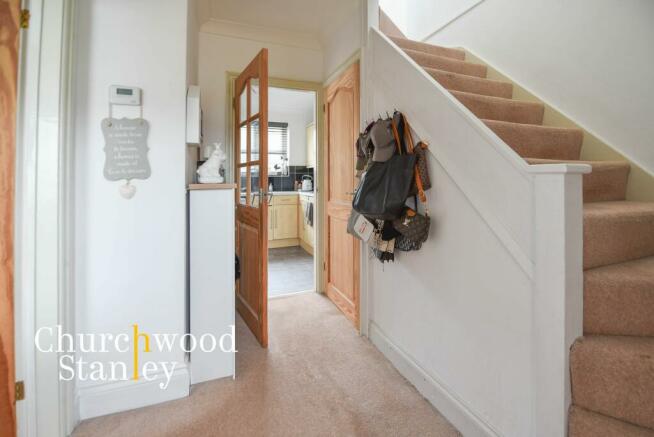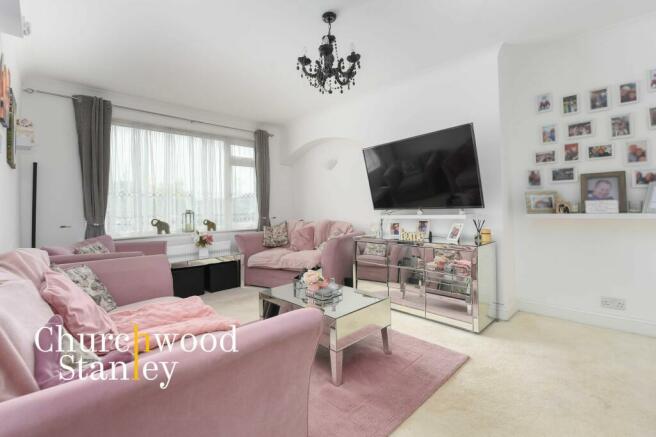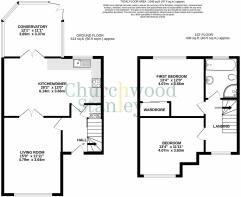
Seymour Road, Clacton-on-Sea.

- PROPERTY TYPE
Semi-Detached
- BEDROOMS
2
- BATHROOMS
1
- SIZE
1,049 sq ft
97 sq m
- TENUREDescribes how you own a property. There are different types of tenure - freehold, leasehold, and commonhold.Read more about tenure in our glossary page.
Freehold
Key features
- A spacious two double bedroom semi-detached home
- Open Plan kitchen and Dining Room
- Light filled living room and conservatory at the rear
- Bath and Shower Room refurbished in 2023
- Gas central heating and fully double glazed
- Off street parking
- Potential for extension or a loft conversion subject to planning
Description
Discover coastal living with a contemporary twist in this appealing two double bedroom semi-detached house located on Seymour Road. This inviting home combines modern amenities with a spacious layout, making it an ideal choice for families or those seeking a serene seaside lifestyle.
As you step through the robust UPVC glazed door, you are welcomed by a generously sized hallway that leads into a light-filled living room featuring a large south-westerly facing window that bathes the room in natural light. French doors connect this area seamlessly to an expansive kitchen and dining room that stretches across the back of the house. The kitchen is equipped with modern appliances and stylish shaker-style cabinets, providing a perfect setting for social culinary adventures and family meals. An adjacent conservatory extends the living space, offering an outlook onto the garden and direct access to the outdoor patio—ideal for entertaining or quiet relaxation.
Upstairs, the airy galleried landing serves as the gateway to two large double bedrooms, each boasting ample natural light and considerable storage. The recently refurbished bathroom of 2023 is a highlight, featuring a contemporary suite with a walk-in shower and designer fixtures.
The exterior of the property does not disappoint, with a large driveway accommodating up to three vehicles adjacent to the front lawn. The private rear garden features a paved patio leading to a lush lawn culminating in a spacious shed at the garden's end, suitable for a variety of uses.
Located in the tranquil yet connected neighbourhood of West Clacton, this property is just moments from the beach, offering daily opportunities for seaside enjoyment and leisurely walks along the shore. The local area is undergoing regeneration, adding value and appeal to this already desirable location.
Whether you're a first-time buyer or looking to relocate, this home promises a blend of comfort, convenience, and the charm of coastal living.
EPC Rating: C
Hallway
3.02m x 2.5m
Approached through the front UPVC glazed entrance door the spacious entrance hall leads you to the living room on the left-hand side and to the open plan kitchen at the rear. Carpeted stairs lead you up to the first four and beneath these is the ground floor cloakroom.
Living Room
4.79m x 3.51m
The living room is a bright room found at the front of the home illuminated naturally via characteristic large window with a South Westerly aspect. The living room is carpeted and there are French internal glazed doors that lead you into the open plan kitchen / dining room.
Kitchen / Dining Room
3.66m x 6.14m
Spanning the entire width of the rear of the house is the spacious open plan kitchen and dinning room. The kitchen area is finished with a range of shaker style cupboards and drawers beneath a roll top work surface, tile splashback and matching wall mounted cabinets over. Beneath the counter you will find plumbing for a washing machine and for a dishwasher. Integral cooking appliances include a Cooke and Lewis four ring gas hob beneath a hidden extractor fan and eye level double Indesit electric oven and grill with a Bowmatic microwave above. Behind the large window to the rear is the stainless steel sink and adjacent to this are glazed internal French doors that lead you into the conservatory. Here you will also find a useful full height shelved Pantry cupboard
Conservatory
3.37m x 3.69m
The conservatory is found at the rear and is hexagonal in shape. It has full height windows to each elevation and French doors that beckon you outside onto the paved patio area.
Wc
Here you will find the WC and a vanity unit.
First Floor Landing
3.29m x 2.03m
The light and airy galleried landing has a window to the front elevation and provides access to the two double bedrooms and to the newly fitted Bath & Shower Room. You'll also find the hatch to accessthe loft.
First Bedroom
3.67m x 4.05m
A truly spacious carpeted double bedroom with full height double fronted fitted wardrobe and characteristically large UPVC window to the rear elevation.
Second Bedroom
3.63m x 4.04m
The second double bedroom at the front of the home features strip wood flooring and a large dormer window to the front elevation.
Bathroom
2.5m x 2.07m
Fitted in 2023 this luxury contemporary bathroom includes a panel bath with mixer tap and shower attachment, WC, walk in shower cubicle with static shower tap and the choice of standard or rainfall shower heads, vanity sink, two heated towel rails and and an opaque glazed window to the rear elevation. It is part grey travertine tiled and has wood laminate flooring under foot.
Front Garden
Set well back from the road the property offers utility space at the front of the home. A gated access leads to a large driveway which can easily accommodate three cars. Adjacent to the parking is the lawn and a gated access at the side of the home leads you around to the rear garden.
Rear Garden
The rear garden commences with a paved patio area leading onto a formal lawn with paved pathway at the side taking you through to the end where you'll find a large shed.
Parking - Off street
The driveway can easily accommodate three cars and be widened to potentially accommodate more.
- COUNCIL TAXA payment made to your local authority in order to pay for local services like schools, libraries, and refuse collection. The amount you pay depends on the value of the property.Read more about council Tax in our glossary page.
- Band: B
- PARKINGDetails of how and where vehicles can be parked, and any associated costs.Read more about parking in our glossary page.
- Off street
- GARDENA property has access to an outdoor space, which could be private or shared.
- Rear garden,Front garden
- ACCESSIBILITYHow a property has been adapted to meet the needs of vulnerable or disabled individuals.Read more about accessibility in our glossary page.
- Ask agent
Energy performance certificate - ask agent
Seymour Road, Clacton-on-Sea.
NEAREST STATIONS
Distances are straight line measurements from the centre of the postcode- Clacton Station1.8 miles
- Weeley Station4.5 miles
- Thorpe-le-Soken Station4.7 miles
About the agent
World-class estate agency technology that delivers the transparency and convenience you crave, combined with us, your expert local agent, absolutely focused on your sale.
With your own online portal (or Android or Apple app on your phone), you're informed, empowered and guided through all of the steps ahead at your fingertips 24/7.
You can access information, manage viewing requests, see feedback and monitor progress of yo
Notes
Staying secure when looking for property
Ensure you're up to date with our latest advice on how to avoid fraud or scams when looking for property online.
Visit our security centre to find out moreDisclaimer - Property reference 39dd7222-4afa-4133-99cf-a4e857e1a3c7. The information displayed about this property comprises a property advertisement. Rightmove.co.uk makes no warranty as to the accuracy or completeness of the advertisement or any linked or associated information, and Rightmove has no control over the content. This property advertisement does not constitute property particulars. The information is provided and maintained by Churchwood Stanley, Manningtree. Please contact the selling agent or developer directly to obtain any information which may be available under the terms of The Energy Performance of Buildings (Certificates and Inspections) (England and Wales) Regulations 2007 or the Home Report if in relation to a residential property in Scotland.
*This is the average speed from the provider with the fastest broadband package available at this postcode. The average speed displayed is based on the download speeds of at least 50% of customers at peak time (8pm to 10pm). Fibre/cable services at the postcode are subject to availability and may differ between properties within a postcode. Speeds can be affected by a range of technical and environmental factors. The speed at the property may be lower than that listed above. You can check the estimated speed and confirm availability to a property prior to purchasing on the broadband provider's website. Providers may increase charges. The information is provided and maintained by Decision Technologies Limited. **This is indicative only and based on a 2-person household with multiple devices and simultaneous usage. Broadband performance is affected by multiple factors including number of occupants and devices, simultaneous usage, router range etc. For more information speak to your broadband provider.
Map data ©OpenStreetMap contributors.





