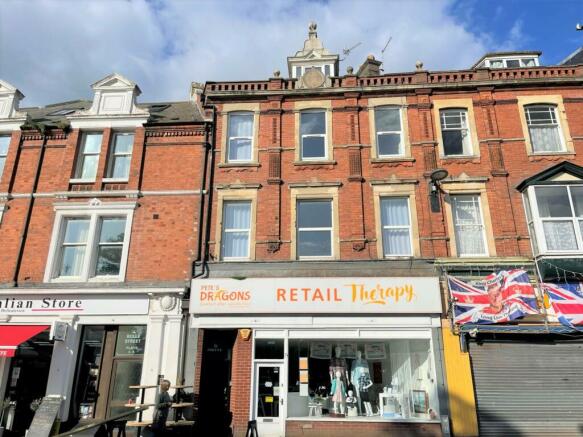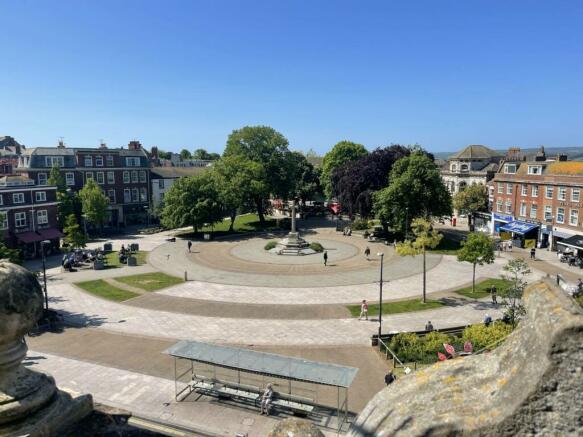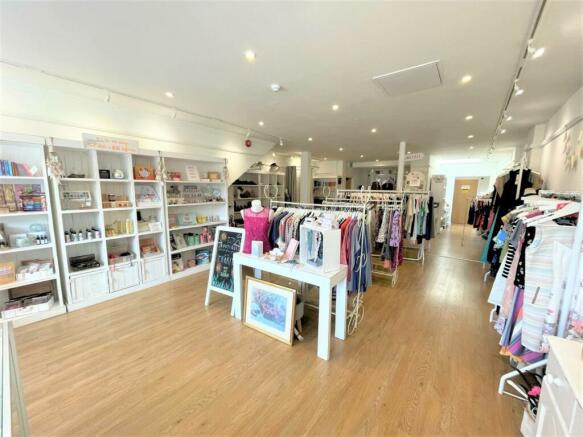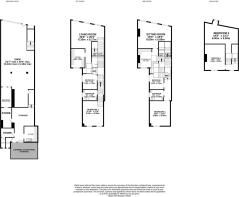Rolle Street, Exmouth

- PROPERTY TYPE
Apartment
- SIZE
1,539 sq ft
143 sq m
- TENUREDescribes how you own a property. There are different types of tenure - freehold, leasehold, and commonhold.Read more about tenure in our glossary page.
Freehold
Key features
- Substantial Mixed Use Freehold Premises
- Established Town Centre Trading Location
- Commercial Ground Floor Premises
- First Floor 2 Bedroom Apartment
- Second & Third Floor 4 Bedroom Apartment
Description
Located at the mouth of the River Exe, Exmouth is surrounded by the charming Devon Countryside yet is only twelve miles by road or rail from the Cathedral City of Exeter with its intercity railway station, airport, connection to the M5 motorway and all major shops and facilities. The Town of Exmouth enjoys over three miles of golden sands and a huge estuary and East Devon Coastline, including facilities of Woodbury Park Golf and Country Club. A vast range of other amenities including sailing, boating, water skiing, walking, a modern sports centre, swimming pool and a Marina are all available. Exmouth Town also has a range of shops, a variety of Restaurants, Marks and Spencer Foodhall, Several Primary Schools and Exmouth Community College and many other amenities.
The accommodation comprises (all measurements approximate):
Gross Frontage - 21`4" / 6.5m
Shop Depth - 53`4" / 16.25m
Internal Width - 20`5" / 6.24m
Main Sales Area - 1,006 sq ft / 93.46 sq m
Total Storage - 397 sq ft / 36.77 sq m
Total Floor Area - 1,403 sq ft / 130 sq m
Lease
A lease dated 22nd March 2019 is held by the trustees of Petes Dragon (charity registration no 1160644) for a term of 5 years at a passing rent of £16,000pa. The tenants are wishing to renew this lease from March 2023 with a new 5 year lease at a passing rent of £16,000pa.
The lease is drawn on an internal repairing and insuring basis to include the shop front.
The Apartments are currently let at £995pcm (£11,940pa) for the 2 bedroom and £1295pcm (£15,540pa) for the 4 bedroom.
EPC Band - C
Business Rates
The current Rateable Value is £16,250 but please make your own enquiries
VAT
VAT is not chargeable on the rent
Legal Fees
Each party to bear their own legal costs incurred in the transaction
********
A Spacious first floor town centre apartment overlooking The popular Strand. Accommodation briefly comprises Large Bright Lounge, Two Double Bedrooms, Kitchen, Bathroom, Newly Carpeted and Decorated Throughout.
The accommodation comprises (all measurements are approximate).
Living Room - 20`8" x 20`3" (6.30m x 6.17m)
Three Large Upvc double glazed windows to the front overlooking The Strand, feature fire place with wooden mantle and tiled hearth, two wall mounted electric heaters.
Kitchen - 13`4" x 9`2" (4.06m x 2.80m)
Upvc double glazed window, roll edge worktop surface with tiled splashback and inset sink 1 1/2 bowl black composite sink with drainer and mixer tap, range of cupboards and drawers under and tiled splashback, matching eye level cupboards, space for cooker, space for fridge/freezer, space for washing machine.
Bedroom 1 - 11`10" x 11`9" (3.61m x 3.58m)
Two Upvc double glazed windows to the rear, wall mounted electric heater.
Bedroom 2 - 8`2" x 8`2" (2.50m x 2.50m)
Upvc double glazed window, wall mounted electric heater.
Bathroom - 8`3" x 6`8" (2.51m x 2.03m)
Upvc obscure double glazed window to the side, white suite comprising panelled bath with mixer tap and shower attachment, pedestal wash hand basin with splashback, low level W.C, extractor, vinyl floor.
Council Tax Band - B £1639.94
********
A Spacious town centre apartment arranged over 2 floors (Previously 2 apartments). Accommodation briefly comprises Large Bright Lounge, Four Double Bedrooms, Brand New Kitchen, Bathroom, Newly Carpeted and Decorated Throughout. Within Walking Distance of the Train Station and Sea Front. Long Lease.
The accommodation comprises (all measurements are approximate).
Living Room - 19`8" x 19`0" (6.00m x 5.80m)
Large, bright living room with three large Upvc double glazed windows, two electric wall mounted heaters, feature fire place with wooden mantel and tiled hearth.
Kitchen/Dining Room - 13`1" x 9`2" (4.00m x 2.80m)
Brand new kitchen comprising marble effect worktop surface and matching splashback with range of cupboards and drawers under, inset black composite sink with drainer and mixer tap, brand new Lamona oven with hob over, matching wall mounted cupboards with black splashback, black extractor hood, space and plumbing for washing machine, space for fridge/freezer.
Bedroom 1 - 12`6" x 11`6" (3.80m x 3.50m)
Upvc double glazed window to the rear, wall mounted electric heater.
Bathroom - 8`2" x 6`7" (2.50m x 2.00m)
White suite comprising panelled bath with mixer tap and showier attachment, glass shower screen, low level W.C, pedestal wash hand basin, shaver light and mirror, Upvc obscure window to the side, vinyl flooring.
Bedroom 2 - 8`2" x 8`2" (2.50m x 2.50m)
Upvc double glazed window to the side, wall mounted electric heater.
Bedroom 3 - 19`8 x 13`1" (6.00m x 4.00m)
Upvc double glazed window overlooking The Strand, wall mounted electric heater.
Bedroom 4 - 13`9" x 13`1" (4.20m x 4.00m)
Upvc double glazed window, wall mounted electric heater.
Council Tax Band - B £1639.94
Mortgage Assistance
We are pleased to recommend Meredith Morgan Taylor, who would be pleased to help irrelevant of which estate agent you finally buy through. For a free initial, no obligation chat please contact us on to arrange an appointment.
Your home may be repossessed if you do not keep up repayments on your mortgage.
Meredith Morgan Taylor Ltd is an appointed representative of Openwork Limited which is authorised and regulated by the Financial Conduct Authority (FCA).
Notice
Please note we have not tested any apparatus, fixtures, fittings, or services. Interested parties must undertake their own investigation into the working order of these items. All measurements are approximate and photographs provided for guidance only.
Brochures
Web Details- COUNCIL TAXA payment made to your local authority in order to pay for local services like schools, libraries, and refuse collection. The amount you pay depends on the value of the property.Read more about council Tax in our glossary page.
- Band: TBC
- PARKINGDetails of how and where vehicles can be parked, and any associated costs.Read more about parking in our glossary page.
- Ask agent
- GARDENA property has access to an outdoor space, which could be private or shared.
- Ask agent
- ACCESSIBILITYHow a property has been adapted to meet the needs of vulnerable or disabled individuals.Read more about accessibility in our glossary page.
- Ask agent
Rolle Street, Exmouth
NEAREST STATIONS
Distances are straight line measurements from the centre of the postcode- Exmouth Station0.1 miles
- Starcross Station1.5 miles
- Dawlish Warren Station2.0 miles
About the agent
Notes
Staying secure when looking for property
Ensure you're up to date with our latest advice on how to avoid fraud or scams when looking for property online.
Visit our security centre to find out moreDisclaimer - Property reference 1041_MEAD. The information displayed about this property comprises a property advertisement. Rightmove.co.uk makes no warranty as to the accuracy or completeness of the advertisement or any linked or associated information, and Rightmove has no control over the content. This property advertisement does not constitute property particulars. The information is provided and maintained by Meadows Estate Agents, Exmouth. Please contact the selling agent or developer directly to obtain any information which may be available under the terms of The Energy Performance of Buildings (Certificates and Inspections) (England and Wales) Regulations 2007 or the Home Report if in relation to a residential property in Scotland.
*This is the average speed from the provider with the fastest broadband package available at this postcode. The average speed displayed is based on the download speeds of at least 50% of customers at peak time (8pm to 10pm). Fibre/cable services at the postcode are subject to availability and may differ between properties within a postcode. Speeds can be affected by a range of technical and environmental factors. The speed at the property may be lower than that listed above. You can check the estimated speed and confirm availability to a property prior to purchasing on the broadband provider's website. Providers may increase charges. The information is provided and maintained by Decision Technologies Limited. **This is indicative only and based on a 2-person household with multiple devices and simultaneous usage. Broadband performance is affected by multiple factors including number of occupants and devices, simultaneous usage, router range etc. For more information speak to your broadband provider.
Map data ©OpenStreetMap contributors.




