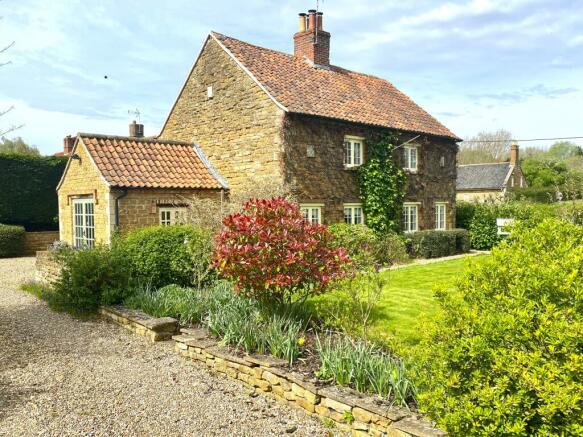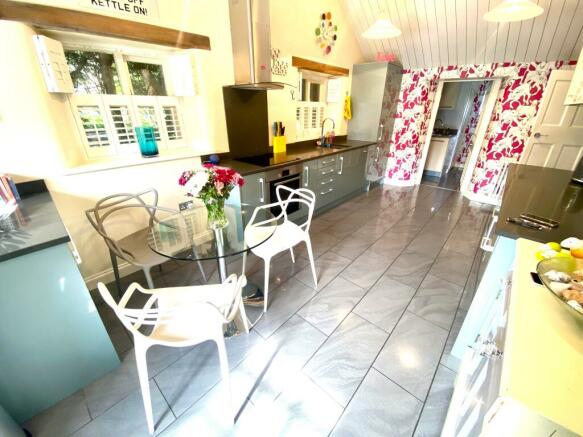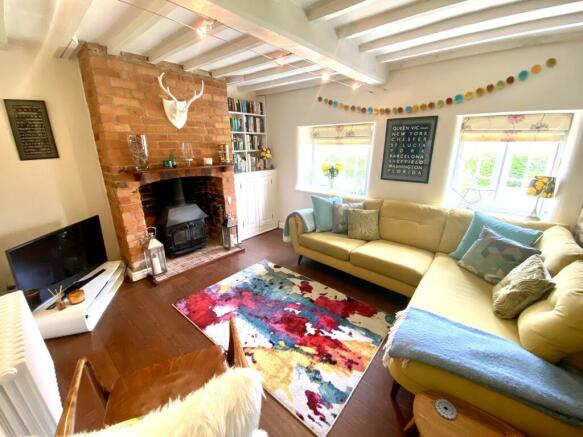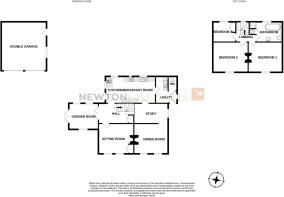
Main Street, Denton, NG32

- PROPERTY TYPE
Detached
- BEDROOMS
3
- BATHROOMS
1
- SIZE
Ask agent
- TENUREDescribes how you own a property. There are different types of tenure - freehold, leasehold, and commonhold.Read more about tenure in our glossary page.
Freehold
Key features
- Superb Detached Cottage
- Kitchen/Breakfast Room
- No Onward Chain
- Utility and WC
- Wealth of Character Features
- Three Bedrooms
- Delightful Vale Village
- Generous Gardens
- Four Reception Rooms
- Double Garage
Description
Bullimores Cottage is a superb Grade II Listed detached stone and pantile cottage occupying a generous corner position within an appealing village on the edge of the Vale of Belvoir. The property which is believed to date from the mid nineteenth century and was formerly a pair of estate cottages has been tastefully modernised to provide most comfortable accommodation with a wealth of period features including beamed ceilings and fireplaces. The accommodation includes a fine modern kitchen with a vaulted ceiling, utility/WC, study, dining room, garden room, sitting room, three first floor bedrooms and a lovely bathroom. It would be difficult to overstress the overall standard of presentation and appeal the cottage provides. Outside there is a driveway leading to a DOUBLE GARAGE. The gardens are of a larger size than generally found with cottage homes and enjoy a good level of privacy. An early viewing is recommended to properly appreciate this unique home offered with NO ONWARD CHAIN.
EPC rating: Exempt. Tenure: Freehold,ACCOMMODATION
ENTRANCE/GARDEN ROOM
3.31m x 2.95m (10'11" x 9'8")
A pleasant south facing room having glazed double wooden entrance doors, three double glazed wooden windows, exposed stone wall, oak flooring, radiator and glazed inner doors to the hall.
INNER HALL
3.99m x 2.29m (13'1" x 7'6")
Having exposed oak timbers, cast radiator, fitted cupboard, staircase off to the first floor accommodation.
SITTING ROOM
4.00m x 3.33m (13'1" x 10'11")
A delightful sitting room with a brick fireplace and Villager multi fuel stove, exposed beams and rafters, cast radiator, spotlights, exposed stone wall and two wooden windows with secondary double glazing to the front elevation.
KITCHEN/BREAKFST ROOM
5.62m x 3.01m (18'5" x 9'11")
With high vaulted ceiling and fitted in an attractive modern style to include a range of base cupboards with composite granite style work surfaces continuing into upstands and eye level cupboards, inset sink with mixer tap, integrated Bosch oven and induction hob, tiled floor, oil fired central heating boiler, exposed stone wall, cast radiator, integrated fridge freezer, integrated dishwasher, two shuttered windows to the side elevation and high level arrow slit window. A stable door leads out to the garden.
UTILITY ROOM
2.37m x 2.32m (7'10" x 7'7")
Having a base cupboard with inset sink and plumbing for washing machine, wall cupboards, radiator, spotlights, space and plumbing for washing machine and stable door to the garden.
CLOAKROOM/WC
With low level WC., radiator, tiled floor and extractor fan.
STUDY
3.98m x 2.27m (13'1" x 7'5")
With exposed oak rafters, oak flooring, radiator and wooden secondary double glazed window to the side.
DINING ROOM
4.00m x 3.32m (13'1" x 10'11")
To include a stunning period cast iron range set into an exposed brick chimney breast and also having oak flooring, exposed beams and rafters, cast radiator, exposed stone wall and two wooden secondary double glazed windows to the front elevation.
FIRST FLOOR LANDING
Having loft hatch access, recessed window overlooking the kitchen, fitted book shelving and oak ledged and braced doors to bedrooms and bathroom.
BEDROOM 1
4.00m x 3.39m (13'1" x 11'1")
With wooden secondary double glazed shuttered window to the front elevation, fireplace and exposed brick chimney breast, radiator.
BEDROOM 2
3.99m x 3.33m (13'1" x 10'11")
With wooden secondary double glazed shuttered window to the front elevation, fireplace with exposed brick chimney breast, coving, radiator and wall light points.
BEDROOM 3
2.55m x 2.26m (8'5" x 7'5")
Having wooden shuttered window to the rear, fitted wardrobe cupboard and radiator.
BATHROOM
3.07m x 2.28m (10'1" x 7'6")
Containing a period cast iron bath, recessed shower cubicle, pedestal wash handbasin and low level WC., vertical towel rail, spotlights, tiled floor, part tiled walls and airing cupboard with mirrored door and insulated cylinder and electric immersion heater within.
OUTSIDE
The property is approached via a gravelled driveway flanked by low stone walls, leading to a parking area with provision for up to five vehicles and double garage beyond.
The gardens are a delightful feature, divided into two distinct areas, bounded by hedging for privacy. There is a paved patio adjacent to the kitchen providing an ideal outdoor seating area for breakfast or morning coffee. There are various pleasant areas with shrubs, Apple tree, Wisteria, Boston Ivy, external garden tap and power point.
DOUBLE GARAGE
5.60m x 5.08m (18'5" x 16'8")
A detached stone built double garage with pitch tile roof, twin up-and-over doors, personal door to the side, light and power connected.
SERVICES
Mains water, electricity and drainage are connected. The property has oil fired central heating.
COUNCIL TAX
The property is in Council Tax Band D.
DIRECTIONS
From High Street continue south taking the right turn on to Wharf Road (A52), over the traffic lights and under the railway bridge onto Harlaxton Road (A607) and out of town. Continue through Harlaxton turning right into Denton along Main Street itself. The property is on the left-hand side before the sharp bend.
DENTON VILLAGE
Denton is 4 miles south west of Grantham and west of the A1. It is situated just off the main A607 Grantham to Melton Mowbray road. Grantham offers excellent facilities including main line railway station to Kings Cross (approx. 1 hour 12 minutes). Denton is also a short distance from the villages of Harlaxton and Barrowby with excellent amenities available at the latter including a primary school.
Denton C of E Primary School, an inclusive church school which has a good Ofsted report, breakfast club, after school clubs etc., is a short walk from the property as well as the Welby Arms which offers fine craft ales, food, live music, quiz nights etc., and is open Wednesday to Sunday, afternoons and evenings.
AGENT'S NOTE
Please note these particulars may be subject to change and must not be relied upon as an entirely accurate description of the property.
Although these particulars are thought to be materially correct, their accuracy cannot be guaranteed and they do not form part of any contract. Some measurements are overall measurements and others are maximum measurements. All services and appliances have not and will not be tested.
NOTE
Anti-Money Laundering Regulations – Intending purchasers will be asked to produce identification documentation at the offer stage and we would ask for your co-operation in order that there will be no delay in agreeing a sale.
Newton Fallowell and our partners provide a range of services to buyers, although you are free to use an alternative provider. If you require a solicitor to handle your purchase and/or sale, we can refer you to one of the panel solicitors we use. We may receive a fee of up to £300 if you use their services. If you need help arranging finance, we can refer you to the Mortgage Advice Bureau who are in-house. We may receive a fee of £250 if you use their services.
For more information please call in the office or telephone .
Brochures
BrochureEnergy performance certificate - ask agent
Council TaxA payment made to your local authority in order to pay for local services like schools, libraries, and refuse collection. The amount you pay depends on the value of the property.Read more about council tax in our glossary page.
Band: D
Main Street, Denton, NG32
NEAREST STATIONS
Distances are straight line measurements from the centre of the postcode- Grantham Station3.3 miles
- Bottesford Station5.5 miles
About the agent
Buying a house is probably the largest single financial investment most people make in their lives. Newton Fallowell is one of the largest and most successful estate agents in the East Midlands, dedicated to delivering a stress free service focused solely on their clients' needs and ensuring that the standard of service is not only extremely high but uniform across the whole group. With over 1500 homes for sale and rent, Newton Fallowell provide in-house surveys, auctions, mortgages and franc
Industry affiliations



Notes
Staying secure when looking for property
Ensure you're up to date with our latest advice on how to avoid fraud or scams when looking for property online.
Visit our security centre to find out moreDisclaimer - Property reference P4265. The information displayed about this property comprises a property advertisement. Rightmove.co.uk makes no warranty as to the accuracy or completeness of the advertisement or any linked or associated information, and Rightmove has no control over the content. This property advertisement does not constitute property particulars. The information is provided and maintained by Newton Fallowell, Grantham. Please contact the selling agent or developer directly to obtain any information which may be available under the terms of The Energy Performance of Buildings (Certificates and Inspections) (England and Wales) Regulations 2007 or the Home Report if in relation to a residential property in Scotland.
*This is the average speed from the provider with the fastest broadband package available at this postcode. The average speed displayed is based on the download speeds of at least 50% of customers at peak time (8pm to 10pm). Fibre/cable services at the postcode are subject to availability and may differ between properties within a postcode. Speeds can be affected by a range of technical and environmental factors. The speed at the property may be lower than that listed above. You can check the estimated speed and confirm availability to a property prior to purchasing on the broadband provider's website. Providers may increase charges. The information is provided and maintained by Decision Technologies Limited. **This is indicative only and based on a 2-person household with multiple devices and simultaneous usage. Broadband performance is affected by multiple factors including number of occupants and devices, simultaneous usage, router range etc. For more information speak to your broadband provider.
Map data ©OpenStreetMap contributors.





