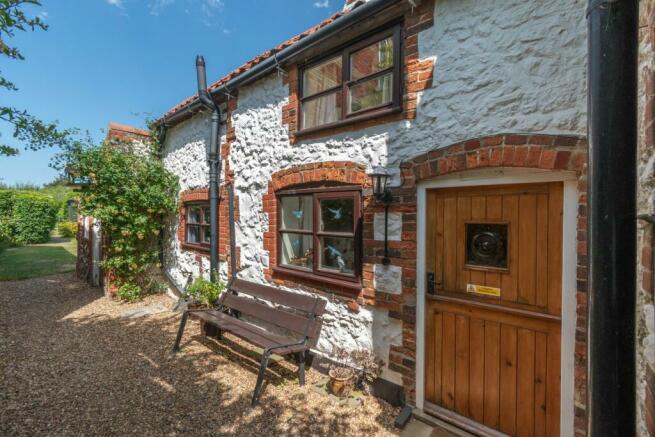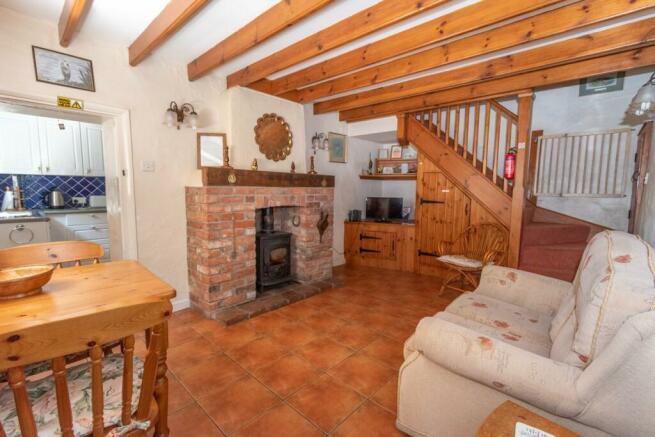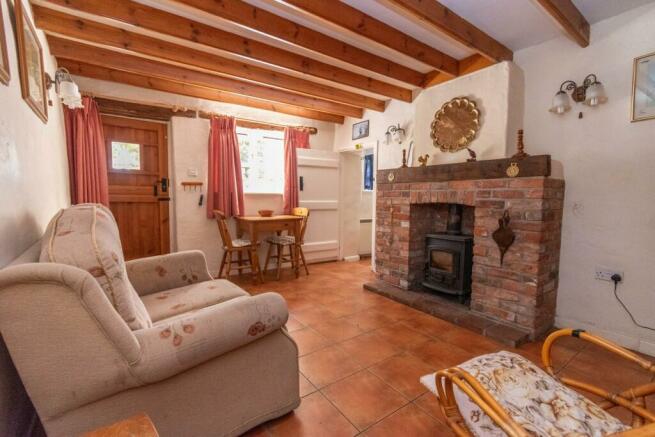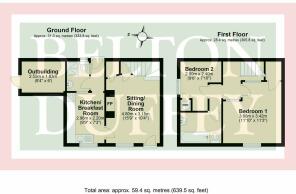Westgate, Holme-next-the-Sea, PE36

- PROPERTY TYPE
Terraced
- BEDROOMS
2
- BATHROOMS
1
- SIZE
Ask agent
- TENUREDescribes how you own a property. There are different types of tenure - freehold, leasehold, and commonhold.Read more about tenure in our glossary page.
Freehold
Description
Offered for sale with no onward chain, 6 Westgate is a charming end terrace period cottage built of red brick and chalk walls under a pantiled roof situated in a Conservation Area right in the heart of the popular north Norfolk coastal village of Holme-next-the-Sea. The property would now benefit from a programme of refurbishment but has timber framed windows, a fireplace housing a wood burning stove in the sitting/dining room, exposed wall and ceiling beams and pine latch internal doors.
The ground floor accommodation comprises a kitchen/breakfast room, sitting/dining room and a rear hallway leading to a shower room. Upstairs, the landing leads to 2 bedrooms and a bathroom.
Outside, the cottage has a useful outbuilding and is approached over a shared gravelled pathway off Westgate with a detached cottage style garden, parking space and a further communal parking area.
Holme-next-the-Sea is one of the most sought after coastal villages on the North Norfolk Coast and is in a designated Area of Outstanding Natural Beauty. Nearby places of interest include the Royal Sandringham Estate, Park Farm at Snettisham, Norfolk Lavender at Heacham and Titchwell Bird Reserve. The popular Georgian village of Burnham Market is nearby with a full range of facilities.
Holme-next-the-Sea offers a village inn (The White Horse), a parish church and the saltmarshes and magnificent beach within easy access. The village became renowned for the discovery of an ancient tree ring known as Seahenge, discovered at low tide and believed to be either a religious Druid site or ritual burial mound. The Seahenge has since been removed from its original position and is now on public display at King's Lynn, whilst another henge has also recently been discovered.
Mains electricity, mains water and mains drainage. Electric night storage heating. EPC Rating Band F.
Borough Council of King's Lynn & West Norfolk, King's Court, Chapel Street, King's Lynn, Norfolk, PE30 1EX. Council Tax Band n/a (registered for Business Rates).
SITTING/DINING ROOM
4.80m x 3.15m (15' 9" x 10' 4") A partly glazed timber stable door leads from the front of the property into the sitting/dining room with a red brick fireplace housing a wood burning stove on a pamment tiled hearth with a timber mantel over, night storage heater. Staircase leading up to the first floor landing with a built-in storage cupboard and TV shelf under, heavily beamed ceiling, tiled floor and window to the front. Latch door leading into:
KITCHEN/BREAKFAST ROOM
2.96m x 2.20m (9' 9" x 7' 3") A range of white base and wall units with laminate worktops incorporating a stainless steel sink unit, tiled splashbacks. Oven space with an extractor hood over, space for an undercounter fridge freezer, room for a breakfast table and chairs, tiled floor. Heavily beamed ceiling, window to the front and an opening to:
REAR HALLWAY
1.76m x 0.80m (5' 9" x 2' 7") Space for coat hooks and shoe storage, tiled floor, partly glazed timber stable door to the rear of the property and a latch door leading into:
GROUND FLOOR SHOWER ROOM
1.59m x 1.30m (5' 3" x 4' 3") A white suite comprising a shower cubicle with an electric shower, vanity storage unit incorporating a wash basin, WC. Tiled floor and splashbacks, electric wall heater, recessed ceiling lights, leaded glass panels and a window to the rear with obscured glass.
FIRST FLOOR LANDING
Night storage heater, loft hatch, latch door to bedroom 1 and an opening to the inner landing.
BEDROOM 1
3.60m x 3.42m (11' 10" x 11' 3") at widest points. L-shaped bedroom with a built-in storage cupboard, exposed wall beam, high level obscured glass panels to the landing and a window to the front of the property.
INNER LANDING
Latch doors to bedroom 2 and the bathroom.
BEDROOM 2
2.90m x 2.40m (9' 6" x 7' 10") at widest points. L-shaped bedroom with a built-in airing cupboard housing the hot water cylinder, exposed ceiling beam and a window to the rear.
BATHROOM
2.39m x 1.72m (7' 10" x 5' 8") A white suite comprising a panelled bath, pedestal wash basin and WC. Shaver point and light, extractor fan, tiled splashbacks, electric radiator, exposed ceiling and wall beams.
OUTSIDE
Number 6 is accessed over a shared gravelled pathway through a metal pedestrian gate off Westgate leading to a small gravelled area to the front of the property with space for a bistro table and chairs with outside light and access to the front entrance door.
A shared driveway to the rear of the terrace leads to the property's own parking space and the attractive cottage style garden which is accessed further down the driveway and comprises a lawn with a decked terrace, summer house and well stocked perimeter borders. There is also a further communal parking area to the side of the terrace where the outbuilding is located.
OUTBUILDING
2.55m x 1.83m (8' 4" x 6' 0") Useful attached outbuilding with a latch door to the communal parking area.
Brochures
Brochure 1- COUNCIL TAXA payment made to your local authority in order to pay for local services like schools, libraries, and refuse collection. The amount you pay depends on the value of the property.Read more about council Tax in our glossary page.
- Ask agent
- PARKINGDetails of how and where vehicles can be parked, and any associated costs.Read more about parking in our glossary page.
- Yes
- GARDENA property has access to an outdoor space, which could be private or shared.
- Yes
- ACCESSIBILITYHow a property has been adapted to meet the needs of vulnerable or disabled individuals.Read more about accessibility in our glossary page.
- Ask agent
Energy performance certificate - ask agent
Westgate, Holme-next-the-Sea, PE36
NEAREST STATIONS
Distances are straight line measurements from the centre of the postcode- Skegness Station15.1 miles
About the agent
Here at Belton Duffey we have a passion for selling houses. We are proud of our independent heritage of over three decades and pride ourselves on our local knowledge and standing in the community. Our highly motivated and enthusiastic staff provide a courteous, professional service to both buyers and sellers alike using up-to-date technology alongside years of experience.
Our offices in King’s Lynn, Fakenham and Wells-next-the-Sea are in prominent central locations with web links acro
Industry affiliations



Notes
Staying secure when looking for property
Ensure you're up to date with our latest advice on how to avoid fraud or scams when looking for property online.
Visit our security centre to find out moreDisclaimer - Property reference 26478492. The information displayed about this property comprises a property advertisement. Rightmove.co.uk makes no warranty as to the accuracy or completeness of the advertisement or any linked or associated information, and Rightmove has no control over the content. This property advertisement does not constitute property particulars. The information is provided and maintained by Belton Duffey, Wells-next-the-Sea. Please contact the selling agent or developer directly to obtain any information which may be available under the terms of The Energy Performance of Buildings (Certificates and Inspections) (England and Wales) Regulations 2007 or the Home Report if in relation to a residential property in Scotland.
*This is the average speed from the provider with the fastest broadband package available at this postcode. The average speed displayed is based on the download speeds of at least 50% of customers at peak time (8pm to 10pm). Fibre/cable services at the postcode are subject to availability and may differ between properties within a postcode. Speeds can be affected by a range of technical and environmental factors. The speed at the property may be lower than that listed above. You can check the estimated speed and confirm availability to a property prior to purchasing on the broadband provider's website. Providers may increase charges. The information is provided and maintained by Decision Technologies Limited. **This is indicative only and based on a 2-person household with multiple devices and simultaneous usage. Broadband performance is affected by multiple factors including number of occupants and devices, simultaneous usage, router range etc. For more information speak to your broadband provider.
Map data ©OpenStreetMap contributors.




