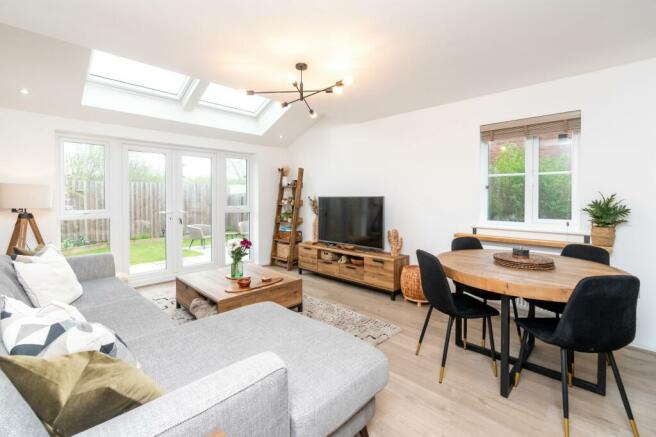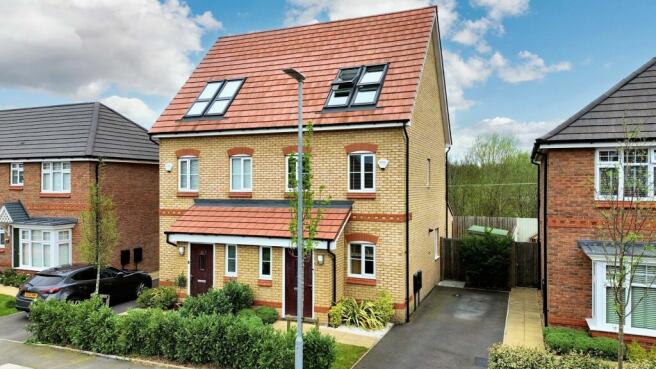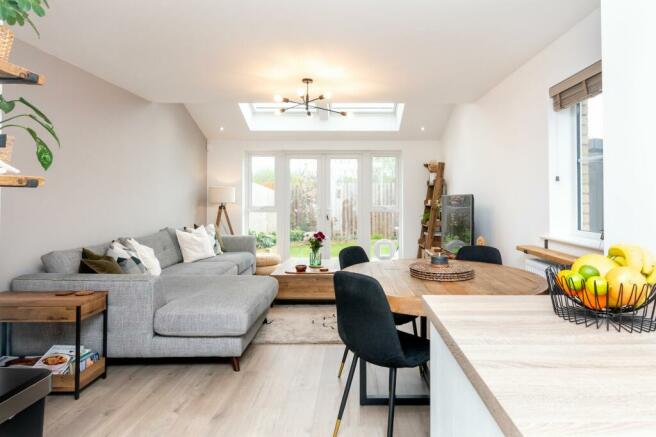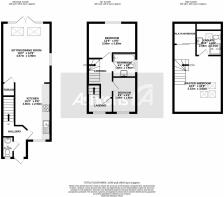
Quicks Field Drive, St. Helens, WA9

- PROPERTY TYPE
Semi-Detached
- BEDROOMS
3
- BATHROOMS
2
- SIZE
1,066 sq ft
99 sq m
- TENUREDescribes how you own a property. There are different types of tenure - freehold, leasehold, and commonhold.Read more about tenure in our glossary page.
Freehold
Key features
- Three Bed Semi Detached
- Perfect For First Time Buyers
- Freehold
- Spacious Living Accommodation
- Modern Decor Throughout
- Fully Fitted Modern Kitchen
- Private Landscaped Rear Garden
Description
Throughout - This stunning property boasts wood effect laminate flooring throughout the downstairs areas, complemented by short pile grey carpeting on the stairs and upper rooms. The upper bathrooms feature practical tile effect vinyl flooring. Adding to its modern appeal are oak effect doors with chrome ironmongery, white radiators, skirting boards and joinery, and chrome light switches and sockets downstairs.
Entrance - Upon entering, you're greeted by a welcoming entrance hall featuring a UPVC front door and a security alarm system for peace of mind. From here, you'll find convenient access to the kitchen/living room and WC, as well as carpeted stairs leading to the upper floors.
WC 1.7m x 0.88m - The WC/cloakroom offers practical amenities including a wash basin, WC, mirror, and white under-sink storage unit. Finished with wood effect laminate flooring, a radiator, and a window to the front elevation, it's both functional and stylish.
Kitchen 4.65m x 2.9m - The spacious kitchen features high-quality appliances, including an integrated washer/dryer, dishwasher, fridge/freezer, double oven, and five-ring gas hob with extractor hood. Tiled splashbacks add a touch of elegance, while a window to the front elevation provides natural light. Chrome light switches, sockets, and USB ports add modern convenience.
Living/dining room 4.87m x 3.9m - The adjoining living/dining room is a bright and airy space ideal for relaxation and entertaining. Double UPVC patio doors open onto a large Indian sandstone patio and landscaped garden, offering privacy at the back of the house. An additional window to the side elevation floods the room with light. Features include a radiator, large Velux skylights to the rear elevation, TV and media points, chrome sockets, USB ports, and a large under-stair storage cupboard.
Landing - Ascending to the first floor, you'll find a landing area with a radiator, carpeting, and access to the first-floor bedrooms, family bathroom, and second-floor bedroom.
Bedroom 2 3.9m x 2.89m - Offering a spacious retreat with a large window providing views over the back garden and woodland trees beyond. Fitted wood effect venetian blinds, a radiator and plush carpeting complete the space.
Family bathroom 1.94m x 1.91m - Bright and airy, featuring a shower over bath with glass screen, fully tiled walls, heated towel ladder, vanity wash hand basin, WC, and window to the side elevation. Practical elements include a mirror, toilet roll holder, towel rail, and vinyl flooring.
Bedroom 3 2.89m x 1.91m - Currently serving as a spacious home office, it boasts fitted wood effect venetian blinds, a radiator, plush carpeting, plenty of sockets and a window to the front elevation.
Bedroom 1 (Master) 5.53m x 3.9m - Occupying the second floor, this bright and airy sanctuary features large Velux windows to the front aspect with fitted blackout blinds, plush carpeting, radiators, TV/media plate, and a dedicated dressing area with a double mirrored fitted wardrobe. An enclosed landing area on the first floor provides privacy and additional space, with stairs leading to the upper floor.
En-suite 2.08m x 2.04m - A Velux skylight window illuminates the room, with amenities including a vanity wash hand basin, WC, large tiled shower cubicle, vinyl flooring, heated towel ladder, and tasteful half-tiled walls.
External - the property offers a driveway with off-road parking for 2+ vehicles and secure gated access to the rear garden. The front garden features a small lawn bordered by shrubbery and a rockery, with a paved path leading to the front door. The rear landscaped garden boasts a large Indian sandstone patio, lawn, planted timber borders featuring a range of evergreen shrubs and seasonal flowering plants, and a blossoming cherry tree. Additional features include an external double socket and tap, as well as a custom-built timber shed. The garden is enclosed by a close-boarded secure fence, with 8ft acoustic fencing at the rear.
EPC Rating: B
- COUNCIL TAXA payment made to your local authority in order to pay for local services like schools, libraries, and refuse collection. The amount you pay depends on the value of the property.Read more about council Tax in our glossary page.
- Band: B
- PARKINGDetails of how and where vehicles can be parked, and any associated costs.Read more about parking in our glossary page.
- Yes
- GARDENA property has access to an outdoor space, which could be private or shared.
- Yes
- ACCESSIBILITYHow a property has been adapted to meet the needs of vulnerable or disabled individuals.Read more about accessibility in our glossary page.
- Ask agent
Energy performance certificate - ask agent
Quicks Field Drive, St. Helens, WA9
NEAREST STATIONS
Distances are straight line measurements from the centre of the postcode- St Helens Junction Station0.3 miles
- Lea Green Station0.8 miles
- St. Helens Central Station1.8 miles
About the agent
Ashtons Estate Agency is a modern and upbeat agency who's mission is to be refreshingly honest and realistic about property. We are different to other agencies, we always closely examine the market and are constantly looking at ways to improve our service, working with our in-house PR and marketing team our aim is to simply get your property seen by as many buyers as possible and get the quickest sale at the right price.
Notes
Staying secure when looking for property
Ensure you're up to date with our latest advice on how to avoid fraud or scams when looking for property online.
Visit our security centre to find out moreDisclaimer - Property reference 3192e943-edcf-4775-858b-d498fe6b88b7. The information displayed about this property comprises a property advertisement. Rightmove.co.uk makes no warranty as to the accuracy or completeness of the advertisement or any linked or associated information, and Rightmove has no control over the content. This property advertisement does not constitute property particulars. The information is provided and maintained by Ashtons Estate Agency, St Helens. Please contact the selling agent or developer directly to obtain any information which may be available under the terms of The Energy Performance of Buildings (Certificates and Inspections) (England and Wales) Regulations 2007 or the Home Report if in relation to a residential property in Scotland.
*This is the average speed from the provider with the fastest broadband package available at this postcode. The average speed displayed is based on the download speeds of at least 50% of customers at peak time (8pm to 10pm). Fibre/cable services at the postcode are subject to availability and may differ between properties within a postcode. Speeds can be affected by a range of technical and environmental factors. The speed at the property may be lower than that listed above. You can check the estimated speed and confirm availability to a property prior to purchasing on the broadband provider's website. Providers may increase charges. The information is provided and maintained by Decision Technologies Limited. **This is indicative only and based on a 2-person household with multiple devices and simultaneous usage. Broadband performance is affected by multiple factors including number of occupants and devices, simultaneous usage, router range etc. For more information speak to your broadband provider.
Map data ©OpenStreetMap contributors.





