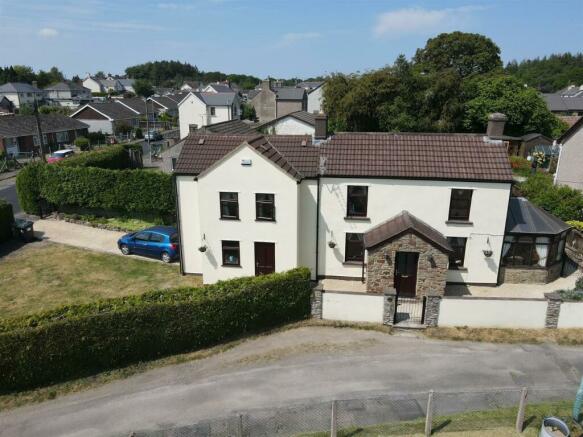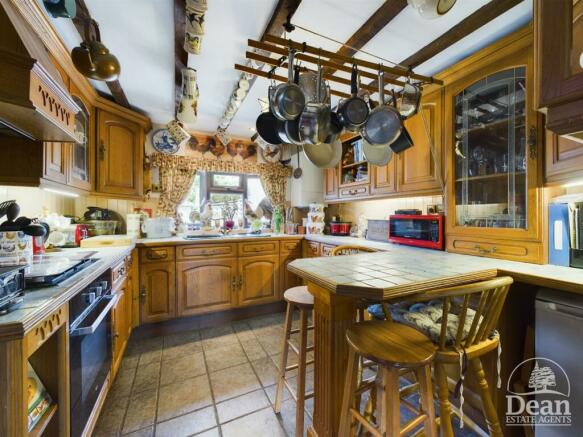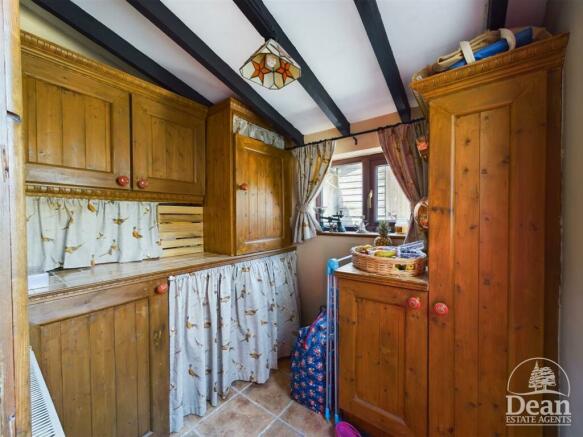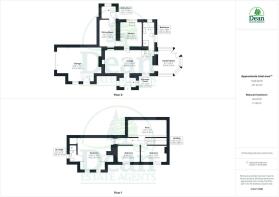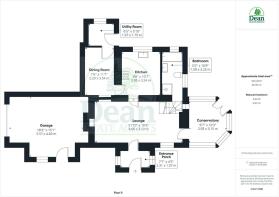
The Close, Broadwell, Coleford

- PROPERTY TYPE
Detached
- BEDROOMS
3
- BATHROOMS
2
- SIZE
1,521 sq ft
141 sq m
- TENUREDescribes how you own a property. There are different types of tenure - freehold, leasehold, and commonhold.Read more about tenure in our glossary page.
Freehold
Key features
- DETACHED HOUSE
- LARGE PLOT
- THREE BEDROOMS
- ATTIC ROOM
- THREE RECEPTION ROOMS
- AMPLE OFF ROAD PARKING
- DOUBLE GARAGE
- MASTER BEDROOMS WITH EN-SUITE
- DOWNSTAIRS BATHROOM
- MUST BE VIEWED!
Description
Approached via a pedestrian gate onto a pathway leading to a UPVC double glazed door into:
Entrance Porch: - 2.31m x 1.37m (7'6" x 4'5") - UPVC double glazed windows, UPVC double glazed front door, tiled flooring, lighting, shelving for footwear. Door to lounge.
Lounge: - 6.65m x 3.12m (21'10" x 10'3") - Woodburner with stone surround, double panelled radiator, UPVC double glazed windows, security alarm panel, power and lighting, smoke alarm, stairs to first floor.
Kitchen: - 3.24m x 2.95m (10'7" x 9'8") - A range of base, wall and drawer units, BUSH oven, extractor hood, single panelled radiator, breakfast bar, UPVC double glazed window, composite sink drained unit, space for undercounter fridge, Worcester boiler.
Dining Room: - 3.54m x 2.29m (11'7" x 7'6") - Double panelled radiator, double glazed velux window, power and lighting, smoke alarm, BT point.
Utility Room: - 1.97m x 1.79m (6'5" x 5'10") - Plumbing for washing machine, a range of units, space for tumble dryer, smoke alarm, space for freezer, UPVC double glazed window, UPVC double glazed door to rear, double panelled radiator.
Conservatory: - 3.15m x 2.93m (10'4" x 9'7") - Hard wood double glazed windows and doors, power and lighting.
Bathroom: - 3.25m x 1.58m (10'7" x 5'2") - Corner bath, pedestal wash hand basin, W.C., UPVC double glazed windows, shower cubicle with mixer shower, single panelled radiator, tiled flooring, extractor fan, wall cupboard.
First Floor Landing: - Single panelled radiator, smoke alarm, doors to all bedrooms and storage room.
Bedroom One: - 4.52m x 4.51m (14'9" x 14'9") - Loft access, double panelled radiator, UPVC double glazed windows, two storage cupboard with hanging rails, smoke alarm, power and lighting. Door to en-suite:
En-Suite: - 2.35m x 1.03m (7'8" x 3'4") - WC, UPVC double glazed window, walk in shower with glass sliding door, sink unit , tiled splashback, heated towel rail, extractor fan.
Bedroom Two: - 3.55m x 2.15m (11'7" x 7'0") - UPVC double glazed window, double panelled radiator, power and lighting, smoke alarm.
Bedroom Three: - 3.01m x 2.20m (9'10" x 7'2") - UPVC double glazed window, double panelled radiator, power and lighting, loft access.
Attic Room: - 5.36m x 2.36m (17'7" x 7'8") - Double glazed velux window, power and lighting.
Garage: - 5.57m x 4.60m (18'3" x 15'1") - Up & over door, power, lighting and water.
Outside: - To the front of the property the garden is enclosed by tall bushes surrounding the plot for privacy, its mainly laid to lawn with wooden bench and a decorative raised bed with room for potted plants. There is a gravelled driveway with ample parking leading the garage and a stone wall on the boundary. The front door is approached via a pedestrian gate leading up a short pathway. To the rear of the property there is a pathway leading around the house and a raised area with space for seating. Following the path to the main garden you will find gravelled areas with further space for seating to enjoy the sun at different times of the day, the rest of the garden is mainly laid to lawn, enclosed by a fence all around and potted plants. There are multiple storage sheds, one is a workshop with power, one is a metal shed with power and water, there is another garden shed and a block of three averies. There is a wild area of the garden with a wildlife pond as well.
Consumer Notes: Dean Estate Agents Ltd have prepared the information within this website/brochure with care and co-operation from the seller. It is intended to be indicative rather than definitive, without a guarantee of accuracy. Before you act upon any information provided, we request that you satisfy yourself about the completeness, accuracy, reliability, suitability or availability with respect to the website or the information, products, services, or related graphics contained on the website for any purpose.
These details do not constitute any part of any Offer, Contract or Tenancy Agreement.
Photographs used for advertising purposes may not necessarily be the most recent photographs, although every effort is made to update photographs at the earliest opportunity. Any reliance you place on such information is therefore strictly at your own risk. All photographic images are under the ownership of Dean Estate Agents Ltd and therefore Dean Estate Agents retain the copyright. You must obtain permission from the owner of the images to reproduce them.
Tenanted Property – we are not always able to show the most recent condition of a property due to tenants’ privacy and we may choose to show the photographs of the property when it was last vacant to at least allow clients some idea of the internal condition. Therefore, we would of course, urge you to view before making any decisions to purchase or rent the property and before any costs.
Energy Performance Certificates are supplied to us via a third party and we do not accept responsibility for the content within such reports.
PRC Certificates – Some ex-local authority properties have been repaired in recent years using the PRC Scheme wherein a certificate has been produced by a qualified property engineer. This certificate does not imply the suitability for a mortgage approval and you must satisfy yourself of the work carried out that may meet your lenders criteria.
As with leasehold property or new build development sites, you are likely to be responsible for a contribution to management charges and/or ground rent or a contribution to the development service charge. Please enquire at the time of viewing.
You may also incur fees for items such as leasehold packs and, in addition, you will also need to check the remaining length of any lease before you complete a mortgage application form.
Please ask a member of our team for any help required before committing to purchase a property and incurring expense.
Brochures
The Close, Broadwell, ColefordBrochure- COUNCIL TAXA payment made to your local authority in order to pay for local services like schools, libraries, and refuse collection. The amount you pay depends on the value of the property.Read more about council Tax in our glossary page.
- Band: C
- PARKINGDetails of how and where vehicles can be parked, and any associated costs.Read more about parking in our glossary page.
- Yes
- GARDENA property has access to an outdoor space, which could be private or shared.
- Yes
- ACCESSIBILITYHow a property has been adapted to meet the needs of vulnerable or disabled individuals.Read more about accessibility in our glossary page.
- Ask agent
The Close, Broadwell, Coleford
NEAREST STATIONS
Distances are straight line measurements from the centre of the postcode- Lydney Station6.6 miles
About the agent
Dean Estate Agents - Selling homes Worldwide
Are you thinking of selling or letting your property in the Forest of Dean but unsure of its value and market conditions for your type of property? You may be surprised to hear that we are the leading SELLING AND LETTING agent in the Forest of Dean with offices in all three towns - our mission being to make life easier for your moving experience.
Dean Estate Agents is an Estate and Lett
Industry affiliations


Notes
Staying secure when looking for property
Ensure you're up to date with our latest advice on how to avoid fraud or scams when looking for property online.
Visit our security centre to find out moreDisclaimer - Property reference 33032430. The information displayed about this property comprises a property advertisement. Rightmove.co.uk makes no warranty as to the accuracy or completeness of the advertisement or any linked or associated information, and Rightmove has no control over the content. This property advertisement does not constitute property particulars. The information is provided and maintained by Dean Estate Agents, Coleford. Please contact the selling agent or developer directly to obtain any information which may be available under the terms of The Energy Performance of Buildings (Certificates and Inspections) (England and Wales) Regulations 2007 or the Home Report if in relation to a residential property in Scotland.
*This is the average speed from the provider with the fastest broadband package available at this postcode. The average speed displayed is based on the download speeds of at least 50% of customers at peak time (8pm to 10pm). Fibre/cable services at the postcode are subject to availability and may differ between properties within a postcode. Speeds can be affected by a range of technical and environmental factors. The speed at the property may be lower than that listed above. You can check the estimated speed and confirm availability to a property prior to purchasing on the broadband provider's website. Providers may increase charges. The information is provided and maintained by Decision Technologies Limited. **This is indicative only and based on a 2-person household with multiple devices and simultaneous usage. Broadband performance is affected by multiple factors including number of occupants and devices, simultaneous usage, router range etc. For more information speak to your broadband provider.
Map data ©OpenStreetMap contributors.
