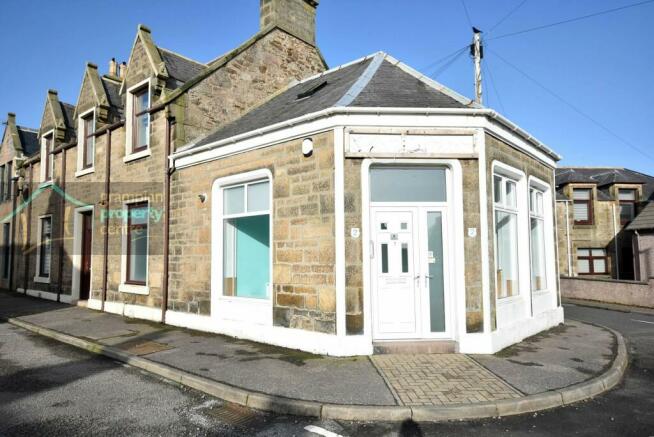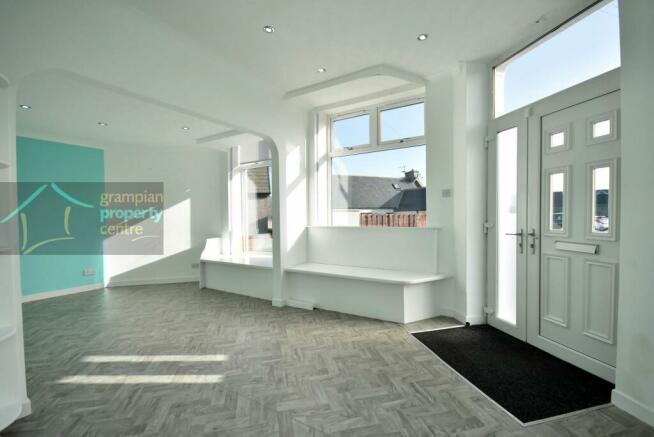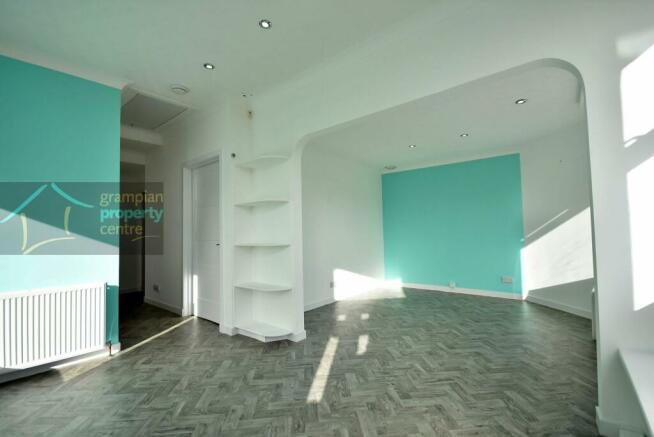Gordon Street, Buckie, AB56 1JD
- PROPERTY TYPE
Commercial Property
- SIZE
Ask agent
Key features
- Commercial Premises with Planning Permission and Building Warrant passed to be converted into a residential dwelling
- Corner plot location
- Located within a few minutes walk to Buckie's High Street
- Basement
- Double Glazing
- Gas Central Heating
Description
The owners have also had plans architecturally drawn (not passed) which could convert the property into a 2 Bedroom Property with the accommodation set across 2 floors.
Previously ran as a Bridal Dress Shop and then more recently as a Podiatrist, the premises offers a variety of opportunities and clients have the unique opportunity to either continue using the premises as a commercial unit or to convert into a residential property.
EPC Rating –
The property benefits from a prominent corner position within Gordon Street, which is just a few minutes’ walk away from the main high street in Buckie.
Previously run as a Bridal Dress Shop and then more recently as a Podiatrist the accommodation is set across a single ground floor level, but plans have been passed to convert into a single storey 1 Bedroom Residential Property. But the owners have also had plans drawn (not passed) which could convert the property into a 2-storey property offering 2 Bedrooms.
The current plans and building warrant that are passed, the accommodation would comprise of an Open Plan Lounge and Kitchen, Utility Room, Bathroom and a Bedroom with Walk-in Wardrobe and Dressing area.
The additional plans that have been drawn (not passed), the accommodation could comprise a Lounge, Kitchen, a Ground Floor Bedroom and Bathroom. The 1st floor would feature a further Bedroom with an En-Suite Shower Room.
Plans can be viewed on the Moray Council website by looking up the planning reference number: 23/00457/APP.
Front Shop Area overall measurements - 20'9" (6.32) max 12'11" (3.94) max
A generous sized front shop area comprising double glazed windows to all aspects with window seats/display plinths
Recessed ceiling lighting
Loft access hatch with ladder
Double radiator
Grey
Utility Room - 5'10" (1.77) x 4'3" (1.29)
Pendant light fitting
Fitted shelf space and base unit with circular sink and mixer tap
Vinyl flooring
Room One - 10' (3.05) max x 11'8" (3.55)
Coved ceiling with recessed lighting
Double glazed window
Double radiator
Fitted vanity unit with recessed wash basin
Vinyl flooring
Room Two - 10' (3.05) x 11'10" (3.60)
Coved ceiling with recessed lighting
Single radiator
Fitted vanity unit with recessed wash basin
A floor hatch gives access to a basement area with ladder vinyl flooring
W.C Cloakroom with Utility area - 10'11" (3.32) max overall measurement x 4'5'9" (1.75) max
The initial part has a pendant light fitting
Built-in cupboard with sliding doors and fitted within with a single sink drainer unit and mixer tap
A door leads through to a W.C cloakroom which comprises a W.C and pedestal wash basin
Double radiator
Vinyl flooring
Floor Plans
Floor plans for the permission passed can be viewed on the Moray Councils website by using the planning reference code: 23/00457/APP
Note 1
Plans can be viewed on the Moray Council website by looking up the planning reference number: 23/00457/APP.
Note 2
Please note that the photos which show the floorplan layout, this is not for the current planning permission that is passed. The photos display a plan which has been drawn up by an architect of what could be offered to make the property into a 2 Bedroom dwelling.
Note 3
Non-domestic rates will apply
Energy Performance Certificates
EEGordon Street, Buckie, AB56 1JD
NEAREST STATIONS
Distances are straight line measurements from the centre of the postcode- Keith Station8.8 miles
About the agent
From our new offices in a prime location in Elgin high street, Keith Parott and Gordon Alexander, the owners and principal valuers, ensure that Grampian Property Centre provides an energetic and progressive service in sales. Our proactive approach to selling property means we take every opportunity to promote our listed properties and to actively achieve sales including instant marketing through digital technology.
We are not 'tied' or linked to any large Bank or Life Assurance company,
Industry affiliations



Notes
Disclaimer - Property reference GER-41500910. The information displayed about this property comprises a property advertisement. Rightmove.co.uk makes no warranty as to the accuracy or completeness of the advertisement or any linked or associated information, and Rightmove has no control over the content. This property advertisement does not constitute property particulars. The information is provided and maintained by Grampian Property Centre, Forres. Please contact the selling agent or developer directly to obtain any information which may be available under the terms of The Energy Performance of Buildings (Certificates and Inspections) (England and Wales) Regulations 2007 or the Home Report if in relation to a residential property in Scotland.
Map data ©OpenStreetMap contributors.




