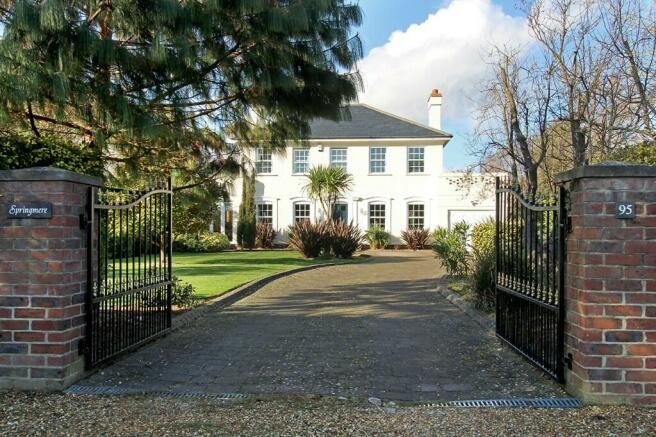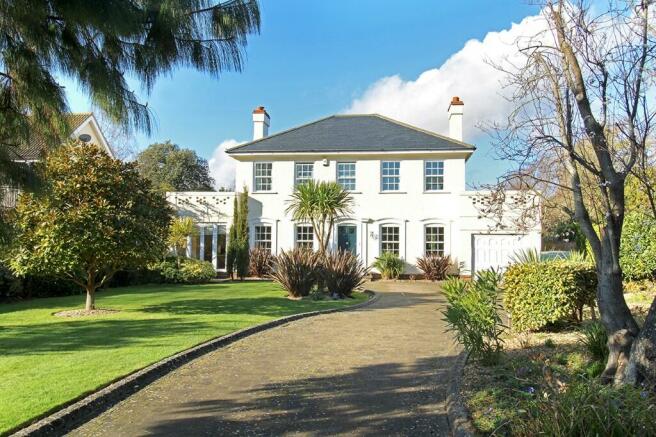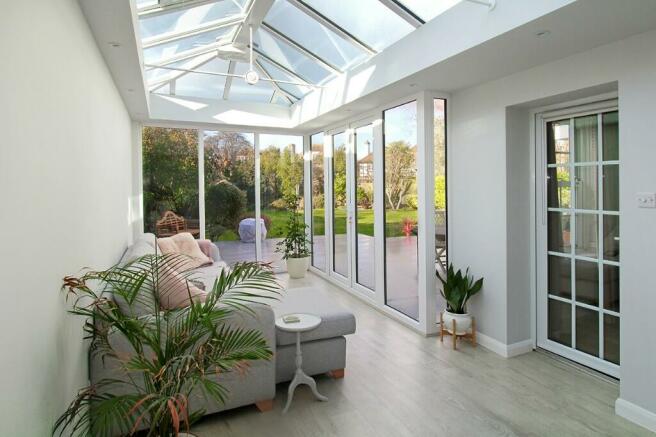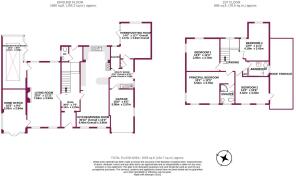
The Fairway, Aldwick Bay Estate, Bognor Regis, West Sussex, PO21

- PROPERTY TYPE
Detached
- BEDROOMS
4
- BATHROOMS
2
- SIZE
2,505 sq ft
233 sq m
- TENUREDescribes how you own a property. There are different types of tenure - freehold, leasehold, and commonhold.Read more about tenure in our glossary page.
Freehold
Key features
- DELIGHTFUL DETACHED 1930'S RESIDENCE
- FOUR BEDROOMS, 2 BATHROOMS
- PRIVATE ESTATE SETTING
- CLOSE TO THE BEACH
Description
The Aldwick Bay private estate was originally created in the late 1920s and has evolved throughout the years to provide a safe and tranquil residential setting with access to the privately owned beach. Originally designed to provide city dwellers the perfect coastal escape, the Aldwick Bay Estate has become one of the most sought after areas to reside in along this coastal stretch.
The front door leads into a very welcoming light and airy entrance hall measuring 30' in depth and with 9' 2 ceiling height along with exposed wood flooring, a feature carpeted original oak panelled staircase to the first floor with high level double glazed window to the rear, under stair cupboard, under stair cloaks hanging recess and a natural light double glazed door to the rear providing access into the rear garden. Doors lead to the kitchen/dining room, living room and ground floor cloakroom with an obscure double glazed window to the side, close coupled w.c. and wall mounted wash basin.
The through main living room measures 25' 0 x 12' 11 with two pairs of bespoke double glazed windows to the front and rear, feature fireplace with recessed log burning stove, exposed wood flooring and decorative architrave. A double glazed door leads into the home office while a further double glazed door leads into the impressive recently added orangery measuring 20' 3 x 9' 5 with feature double glazed skylight lantern, full height double glazed panelling, inset ceiling down lighting, underfloor heating and double glazed French doors to the side leading on to the sun terrace and rear garden.
Accessed from the living room there is a useful home office (former loggia) measuring 16' 5 x 9' 4 with double glazed French doors with matching flank double glazed panelling to the front, a large obscure double glazed window to the side, tiled flooring and wall mounted electric heating.
The kitchen dining room is an impressive open plan dual aspect room measuring 30' 10 x 13' overall narrowing to 9' 2 at the rear with a pair of double glazed sash windows to the front and double glazed window to the rear. The kitchen provides a comprehensive range of shaker style units and solid wood work surfaces, with a fitted Range cooker and integrated dishwasher. A doorway leads to the side into the useful utility room measuring 9' 10 x 8' 10 overall where there are further fitted units, work surface with inset single drainer sink, space and plumbing for a washing machine, wall mounted gas boiler and fitted shallow shelved storage cupboard. In addition there is a useful walk-in pantry cupboard measuring 8' 5 x 3' 10 with window to the rear and original quarry tiled flooring. A double glazed door and window leads from the utility room to the side into a side courtyard area with gate to the front, pathway to the rear garden and timber wood stores. From the utility room a further door leads into the adjoining garage measuring 16' 8 x 8' 5 and a dual aspect hobbies/sitting room at the rear measuring 14' x 12' 7 which provides access on to the sun terrace via a double glazed door with matching flank panelling to the side and a double glazed window to the rear.
The first floor boasts a delightful landing with built-in airing cupboard and large loft hatch with original fitted ladder. The principal bedroom is a dual aspect room (front and side) with an en-suite shower room with suite of corner shower cubicle with fitted shower, wash basin with storage under, adjacent enclosed cistern w.c., bidet and heated towel rail. Bedroom 2 is a front facing room with a double glazed door to the side providing access on to the roof terrace over the garage while bedrooms 3 and 4 are positioned at the rear (bedroom 3 dual aspect side and rear) enjoying a pleasant outlook over the well tended rear garden. In addition the family bathroom boasts a suite of bath with fitted shower over and shower screen, wash basin with storage under, adjacent close coupled. w.c and ladders style heated towel rail.
Externally the property offers a charming well tended frontage approached via double gates providing secure on-site parking for several cars leading to the garage and front door, a shaped lawn and established beds/borders with an array of mature shrubs and trees, while to the rear there is a generous raised sun terrace, lawn, established hedgerow which provides screening from neighbouring properties, two timber storage sheds and well stocked mature beds and borders.
Brochures
Sales Brochure- COUNCIL TAXA payment made to your local authority in order to pay for local services like schools, libraries, and refuse collection. The amount you pay depends on the value of the property.Read more about council Tax in our glossary page.
- Ask agent
- PARKINGDetails of how and where vehicles can be parked, and any associated costs.Read more about parking in our glossary page.
- Garage,Driveway
- GARDENA property has access to an outdoor space, which could be private or shared.
- Yes
- ACCESSIBILITYHow a property has been adapted to meet the needs of vulnerable or disabled individuals.Read more about accessibility in our glossary page.
- Ask agent
The Fairway, Aldwick Bay Estate, Bognor Regis, West Sussex, PO21
NEAREST STATIONS
Distances are straight line measurements from the centre of the postcode- Bognor Regis Station2.1 miles
- Chichester Station4.7 miles
- Barnham Station5.2 miles
About the agent
Coastguards Estate Agency, Bognor Regis
6 Coastguards Parade, Barrack Lane, Bognor Regis, West Sussex, PO21 4DX

Coastguards is a privately owned estate agency established in 1987, situated within a few hundred metres of the highly sought after private estates and beach at Aldwick.
Jonathan, Rachel, Lisa, Sandra and Julie are on hand to assist with any property related enquiry, whether it be needing a valuation as you are thinking of selling, looking for your dream home or looking to find a reputable local trades person. With excellent local knowledge we are here
Notes
Staying secure when looking for property
Ensure you're up to date with our latest advice on how to avoid fraud or scams when looking for property online.
Visit our security centre to find out moreDisclaimer - Property reference BR1295. The information displayed about this property comprises a property advertisement. Rightmove.co.uk makes no warranty as to the accuracy or completeness of the advertisement or any linked or associated information, and Rightmove has no control over the content. This property advertisement does not constitute property particulars. The information is provided and maintained by Coastguards Estate Agency, Bognor Regis. Please contact the selling agent or developer directly to obtain any information which may be available under the terms of The Energy Performance of Buildings (Certificates and Inspections) (England and Wales) Regulations 2007 or the Home Report if in relation to a residential property in Scotland.
*This is the average speed from the provider with the fastest broadband package available at this postcode. The average speed displayed is based on the download speeds of at least 50% of customers at peak time (8pm to 10pm). Fibre/cable services at the postcode are subject to availability and may differ between properties within a postcode. Speeds can be affected by a range of technical and environmental factors. The speed at the property may be lower than that listed above. You can check the estimated speed and confirm availability to a property prior to purchasing on the broadband provider's website. Providers may increase charges. The information is provided and maintained by Decision Technologies Limited. **This is indicative only and based on a 2-person household with multiple devices and simultaneous usage. Broadband performance is affected by multiple factors including number of occupants and devices, simultaneous usage, router range etc. For more information speak to your broadband provider.
Map data ©OpenStreetMap contributors.





