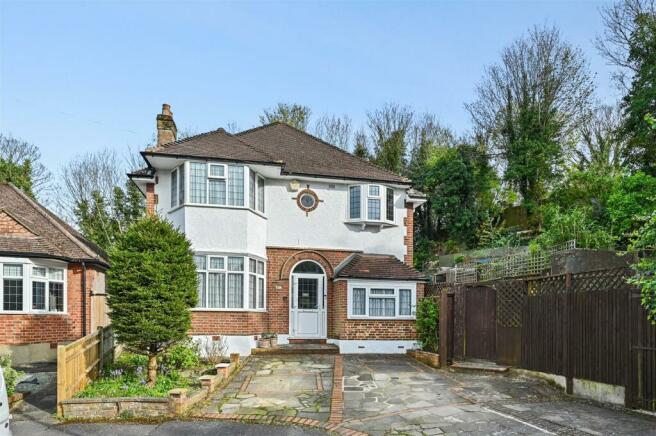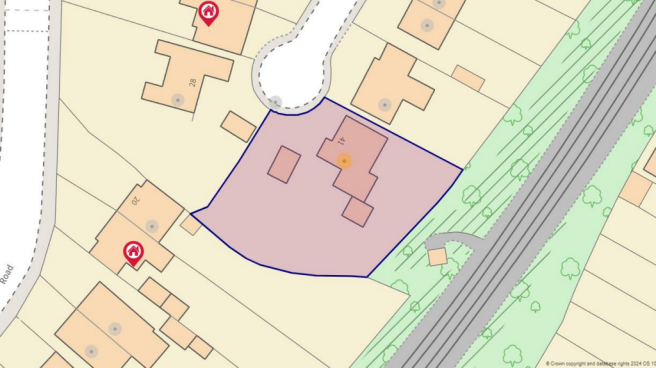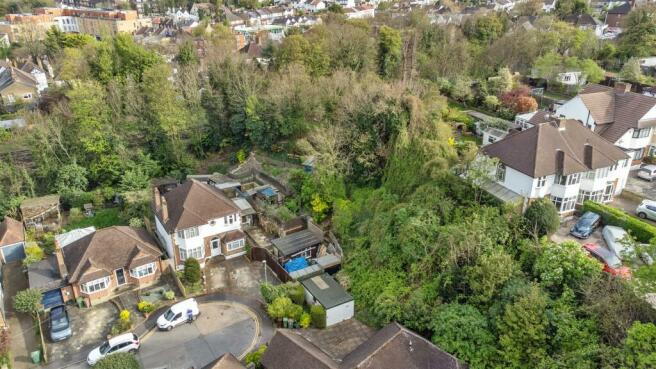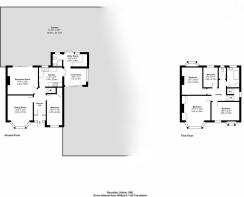Rossdale, Sutton

- PROPERTY TYPE
Detached
- BEDROOMS
4
- BATHROOMS
2
- SIZE
Ask agent
- TENUREDescribes how you own a property. There are different types of tenure - freehold, leasehold, and commonhold.Read more about tenure in our glossary page.
Freehold
Description
Perfectly situated, this property benefits from its proximity to outstanding schools and excellent transport links. With easy access to Carshalton Railway Station, commuting to central London is a breeze. Bus links to Sutton, Cheam and Worcester Park, Kingston, New Malden, and Heathrow Airport are also readily available.
Accommodation - St Mary Junior School 0.13 miles
St Philomena’s 0.16 miles
Sutton Grammar School 0.7 miles
Carshalton Rail Station 0.42 miles
Sutton Rail Station 0.8 miles
As you enter the property, you are greeted by the entrance hallway which showcases the original wooden panelling. This adds a touch of character and charm to this modern and stylish home. The integration of original features with contemporary design creates a perfect blend of tradition and elegance throughout the property.
To the left of the hallway is the inviting dining room, ideal for hosting family gatherings and entertaining guests. Continuing through the hallway to the lounge; a room to relax where you will be delighted to find patio doors that open onto the beautiful garden. The tranquil ambiance of this outdoor space perfectly complements the interior of the house. Prepare to be captivated by the breathtaking views and scenery that can be enjoyed from the comfort of your own home.
At the end of the hallway, you will find the stunning kitchen situated in front of you. The kitchen offers a functional layout and is equipped with high-quality fittings and modern appliances, providing a perfect space for culinary enthusiasts. More great features are the separate utility room and a downstairs shower room with a w.c. For those of you who like to relax there is a conservatory where unwind after a long day. There is also a converted garage room which can be used as a fifth downstairs bedroom or a study for working from home.
Moving up the stairs from the hallway, you will find four spacious double bedrooms and a bathroom with a separate w.c. To the front of the property there is a spacious driveway capable of accommodating several cars, providing ample parking space for residents and visitors alike.
This property is truly unique and offers a level of beauty and serenity that is unparalleled. We highly recommend viewing this exceptional home before considering any other options. Contact our estate agency today to arrange a viewing and experience the grandeur and charm of this remarkable property.
Entrance Hall
Cloakroom
Kitchen
3.4m x 2.8m (11' 2" x 9' 2")
Utility Room
3.2m x 1.8m (10' 6" x 5' 11")
Dining Room
4.8m x 3.7m (15' 9" x 12' 2")
Reception Room
4.8m x 3.7m (15' 9" x 12' 2")
Study / Bedroom 5
4.55m x 2.26m (14' 11" x 7' 5")
Conservatory
3.2m x 2.41m (10' 6" x 7' 11")
Bedroom
4.85m x 4.2m (15' 11" x 13' 9")
Bedroom
4m x 3m (13' 1" x 9' 10")
Bedroom
3.86m x 2.7m (12' 8" x 8' 10")
Bedroom
2.9m x 2.1m (9' 6" x 6' 11")
Bathroom
Separate WC
Brochures
Rossdale, SuttonBrochure- COUNCIL TAXA payment made to your local authority in order to pay for local services like schools, libraries, and refuse collection. The amount you pay depends on the value of the property.Read more about council Tax in our glossary page.
- Band: F
- PARKINGDetails of how and where vehicles can be parked, and any associated costs.Read more about parking in our glossary page.
- Yes
- GARDENA property has access to an outdoor space, which could be private or shared.
- Yes
- ACCESSIBILITYHow a property has been adapted to meet the needs of vulnerable or disabled individuals.Read more about accessibility in our glossary page.
- Ask agent
Rossdale, Sutton
NEAREST STATIONS
Distances are straight line measurements from the centre of the postcode- Carshalton Station0.4 miles
- Carshalton Beeches Station0.5 miles
- Sutton (Surrey) Station0.8 miles
About the agent
The Watson Homes Team are experts in the local area which will benefit you and help you achieve your goals. The areas we cover and have extensive knowledge of are:- Carshalton/Carshalton Beeches, Sutton, Banstead, Cheam, Worcester Park and beyond.
Watson Homes can offer you:-
Free quality VIDEO TOURS with every instruction.
Free professional PHOTOS with every instruction.
Floorplan and EPC arranged.
100% feedback on all viewings that we conduct.
With our l
Industry affiliations

Notes
Staying secure when looking for property
Ensure you're up to date with our latest advice on how to avoid fraud or scams when looking for property online.
Visit our security centre to find out moreDisclaimer - Property reference 33031917. The information displayed about this property comprises a property advertisement. Rightmove.co.uk makes no warranty as to the accuracy or completeness of the advertisement or any linked or associated information, and Rightmove has no control over the content. This property advertisement does not constitute property particulars. The information is provided and maintained by Watson Homes, Carshalton. Please contact the selling agent or developer directly to obtain any information which may be available under the terms of The Energy Performance of Buildings (Certificates and Inspections) (England and Wales) Regulations 2007 or the Home Report if in relation to a residential property in Scotland.
*This is the average speed from the provider with the fastest broadband package available at this postcode. The average speed displayed is based on the download speeds of at least 50% of customers at peak time (8pm to 10pm). Fibre/cable services at the postcode are subject to availability and may differ between properties within a postcode. Speeds can be affected by a range of technical and environmental factors. The speed at the property may be lower than that listed above. You can check the estimated speed and confirm availability to a property prior to purchasing on the broadband provider's website. Providers may increase charges. The information is provided and maintained by Decision Technologies Limited. **This is indicative only and based on a 2-person household with multiple devices and simultaneous usage. Broadband performance is affected by multiple factors including number of occupants and devices, simultaneous usage, router range etc. For more information speak to your broadband provider.
Map data ©OpenStreetMap contributors.




